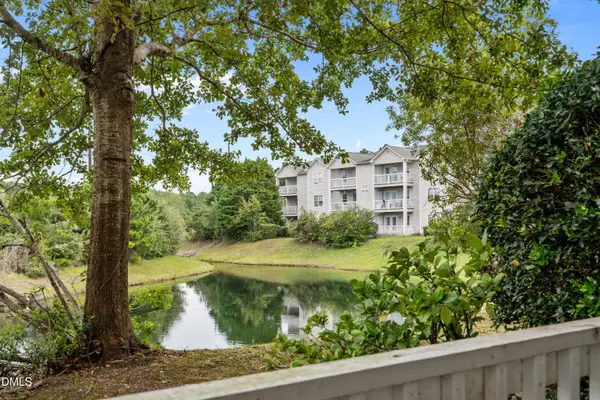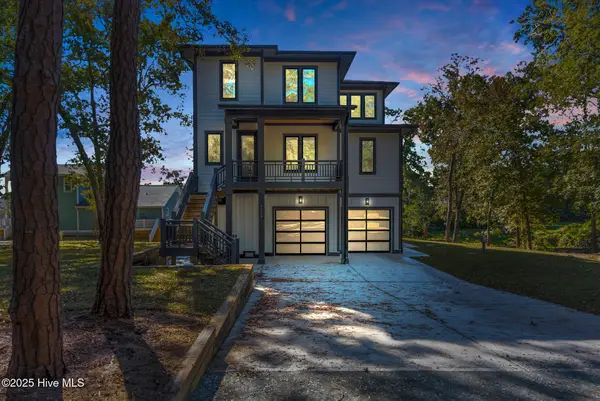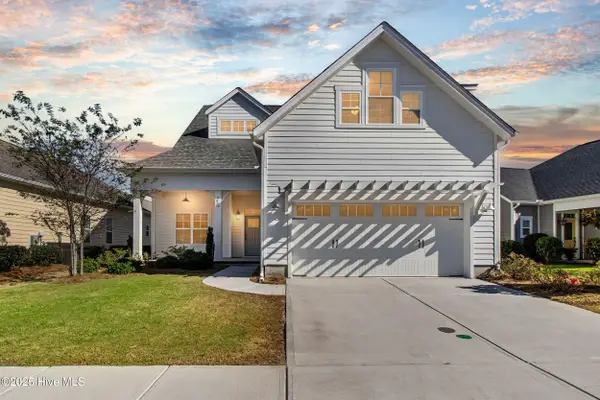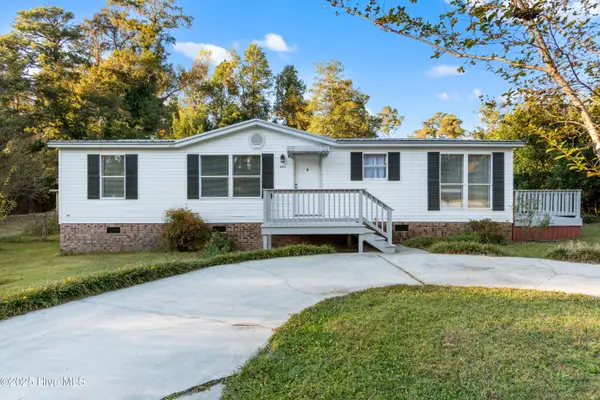5302 Autumn Drive, Wilmington, NC 28409
Local realty services provided by:ERA Strother Real Estate
5302 Autumn Drive,Wilmington, NC 28409
$439,000
- 3 Beds
- 2 Baths
- 1,068 sq. ft.
- Single family
- Active
Listed by:tracy p dowling
Office:homecoin.com
MLS#:100530763
Source:NC_CCAR
Price summary
- Price:$439,000
- Price per sq. ft.:$411.05
About this home
This newly remodeled mid-century modern home sits on a large lot off Oleander in the highly desired Midtown area of Wilmington. This home has it all with a full kitchen and bathroom renovation and updated plumbing, electrical and HVAC. This is a highly sought after central location with everything Wilmington has to offer including Wrightsville beach, UNCW and the Historic downtown area. Many local attractions, shopping and restaurants to choose from in this area. Truly a special part of Wilmington right here. This 3-bedroom, 2-bathroom had a full renovation in 2023/2024 with attention to detail for a modern new look and finishings. It was previously operated as a successful short- and mid-term rental and would make a great investment property or primary residence. The primary home sits in the front of the property and has been separated from the expansive rear portion of the property by an 8-foot tall privacy fence. The rear portion of the lot includes a former warehouse and an additional block building leaving you the option to rebuild or just start with a clean slate. This lot has potential for an ADU, a large garden, garage, workshop, or storage space. It truly is a gem, come take a look and see what you could do with all that space!
Contact an agent
Home facts
- Year built:1962
- Listing ID #:100530763
- Added:49 day(s) ago
- Updated:November 04, 2025 at 11:20 AM
Rooms and interior
- Bedrooms:3
- Total bathrooms:2
- Full bathrooms:2
- Living area:1,068 sq. ft.
Heating and cooling
- Cooling:Central Air
- Heating:Electric, Forced Air, Heating
Structure and exterior
- Roof:Architectural Shingle
- Year built:1962
- Building area:1,068 sq. ft.
- Lot area:0.7 Acres
Schools
- High school:Hoggard
- Middle school:Roland Grise
- Elementary school:Winter Park
Utilities
- Water:Water Connected
- Sewer:Sewer Connected
Finances and disclosures
- Price:$439,000
- Price per sq. ft.:$411.05
New listings near 5302 Autumn Drive
- New
 $300,000Active2 beds 2 baths1,209 sq. ft.
$300,000Active2 beds 2 baths1,209 sq. ft.805 March Court #B, Wilmington, NC 28405
MLS# 10131181Listed by: CHOICE RESIDENTIAL REAL ESTATE - New
 $1,850,000Active3 beds 3 baths2,564 sq. ft.
$1,850,000Active3 beds 3 baths2,564 sq. ft.1624 Sunrise Lane, Wilmington, NC 28409
MLS# 100539388Listed by: KELLER WILLIAMS INNOVATE-WILMINGTON - New
 $665,000Active3 beds 3 baths2,349 sq. ft.
$665,000Active3 beds 3 baths2,349 sq. ft.6105 Motts Village Road, Wilmington, NC 28412
MLS# 100539412Listed by: INTRACOASTAL REALTY CORP - New
 $559,000Active3 beds 3 baths2,197 sq. ft.
$559,000Active3 beds 3 baths2,197 sq. ft.215 Hanover Lakes Drive, Wilmington, NC 28401
MLS# 100539416Listed by: INTRACOASTAL REALTY CORP - New
 $224,900Active3 beds 2 baths1,280 sq. ft.
$224,900Active3 beds 2 baths1,280 sq. ft.4621 W Gate Road, Wilmington, NC 28405
MLS# 100539419Listed by: RE/MAX ESSENTIAL - New
 $439,000Active4 beds 2 baths1,479 sq. ft.
$439,000Active4 beds 2 baths1,479 sq. ft.814 SW Mackay Court, Wilmington, NC 28412
MLS# 100539359Listed by: TRELORA REALTY INC. - New
 $245,700Active2 beds 2 baths1,433 sq. ft.
$245,700Active2 beds 2 baths1,433 sq. ft.4158 Breezewood Drive #Apt 203, Wilmington, NC 28412
MLS# 100539365Listed by: KELLER WILLIAMS INNOVATE-WILMINGTON - New
 $229,000Active2 beds 2 baths1,276 sq. ft.
$229,000Active2 beds 2 baths1,276 sq. ft.1605 Willoughby Park Court #Unit 3, Wilmington, NC 28412
MLS# 100539370Listed by: KELLER WILLIAMS INNOVATE-WILMINGTON - New
 $390,000Active3.22 Acres
$390,000Active3.22 Acres151 Egret Point Road, Wilmington, NC 28409
MLS# 100539349Listed by: INTRACOASTAL REALTY CORPORATION - New
 $249,000Active3 beds 1 baths945 sq. ft.
$249,000Active3 beds 1 baths945 sq. ft.1109 Dock Street, Wilmington, NC 28401
MLS# 100539351Listed by: CAROLINA ONE PROPERTIES INC.
