5304 Sunfish Lane #1011, Wilmington, NC 28412
Local realty services provided by:ERA Strother Real Estate
5304 Sunfish Lane #1011,Wilmington, NC 28412
$538,865
- 3 Beds
- 3 Baths
- 2,229 sq. ft.
- Single family
- Pending
Listed by: kenneth j. greenberg
Office: pulte home company
MLS#:100534843
Source:NC_CCAR
Price summary
- Price:$538,865
- Price per sq. ft.:$241.75
About this home
Welcome to the Raymond, a thoughtfully designed home, offering 2,229 square feet of living space, this residence includes three bedrooms, two and a half bathrooms, a private office, and a spacious loft, ideal for a variety of lifestyles. The heart of the home is the beautifully appointed kitchen, where a large island with upgraded pendant lighting creates a striking centerpiece. Quartz countertops reflect natural light throughout the room, complemented by rich brown cabinetry and a stylish tile backsplash that ties the space together. This upgraded kitchen features premium KitchenAid gas appliances, a large single-basin sink, and enhanced hardware finishes that elevate both function and style. Located on the main level, the owner's suite is a true retreat. The ensuite bath showcases dual quartz vanities, a walk-in shower with elegant tile surround and frameless glass door, and a generous walk-in closet. Just steps from the suite, the main-level laundry room adds daily convenience. Also on the first floor, the open-concept gathering room flows seamlessly to a screened-in porch, perfect for relaxing or entertaining. Upstairs, the home offers a large, versatile loft space along with an additional flex room that can be tailored to your needs. Two secondary bedrooms and a full bathroom complete the second floor, providing comfort and privacy for family or guests. Throughout the home, you'll find hard surface flooring with cozy carpet in the bedrooms. Additional features include solid oak stair treads with wood baluster railing, window blinds, LED lighting, an upgraded interior trim package, a base paint upgrade, programmable thermostat, Ring doorbell camera, and a two-car garage. This home is ideal for those seeking the ease of primary living on the first floor while still having ample space for visitors and extended family.
Contact an agent
Home facts
- Year built:2025
- Listing ID #:100534843
- Added:71 day(s) ago
- Updated:December 18, 2025 at 08:48 AM
Rooms and interior
- Bedrooms:3
- Total bathrooms:3
- Full bathrooms:2
- Half bathrooms:1
- Living area:2,229 sq. ft.
Heating and cooling
- Cooling:Central Air
- Heating:Forced Air, Heating, Natural Gas
Structure and exterior
- Roof:Shingle
- Year built:2025
- Building area:2,229 sq. ft.
- Lot area:0.12 Acres
Schools
- High school:New Hanover
- Middle school:Myrtle Grove
- Elementary school:Williams
Utilities
- Water:Community Water Available
Finances and disclosures
- Price:$538,865
- Price per sq. ft.:$241.75
New listings near 5304 Sunfish Lane #1011
- New
 $328,000Active3 beds 2 baths1,392 sq. ft.
$328,000Active3 beds 2 baths1,392 sq. ft.402 Governors Road, Wilmington, NC 28411
MLS# 100545937Listed by: RE/MAX EXECUTIVE - New
 $328,990Active3 beds 3 baths1,418 sq. ft.
$328,990Active3 beds 3 baths1,418 sq. ft.72 Cashmere Court #Lot 12, Wilmington, NC 28411
MLS# 100545951Listed by: D.R. HORTON, INC - New
 $577,055Active4 beds 4 baths2,585 sq. ft.
$577,055Active4 beds 4 baths2,585 sq. ft.1016 Fawn Valley Way, Wilmington, NC 28409
MLS# 100545913Listed by: HHHUNT HOMES WILMINGTON LLC - New
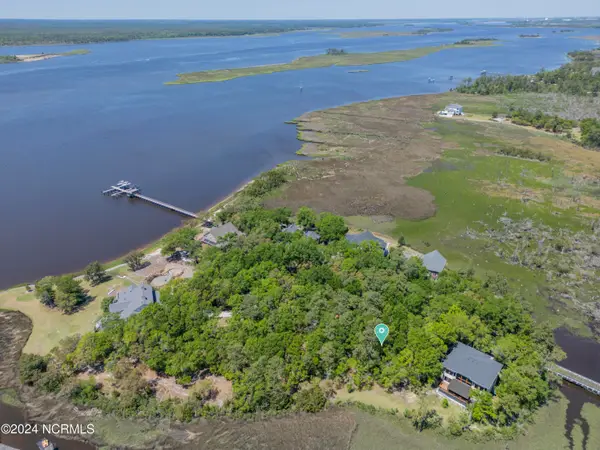 $1,989,615Active3 beds 3 baths3,108 sq. ft.
$1,989,615Active3 beds 3 baths3,108 sq. ft.109 Island Bridge Way, Wilmington, NC 28412
MLS# 100545890Listed by: BERKSHIRE HATHAWAY HOMESERVICES CAROLINA PREMIER PROPERTIES - New
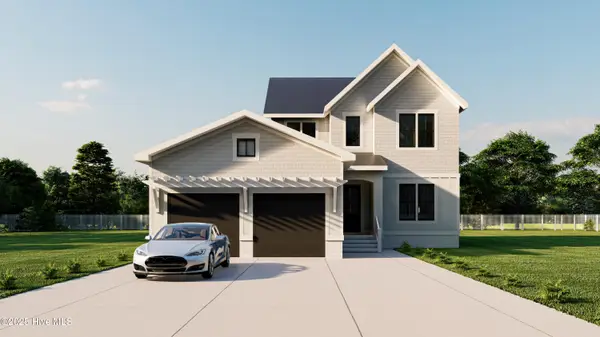 $1,079,999Active3 beds 3 baths2,919 sq. ft.
$1,079,999Active3 beds 3 baths2,919 sq. ft.8312 Vintage Club Circle, Wilmington, NC 28411
MLS# 100545887Listed by: CADENCE REALTY CORPORATION - New
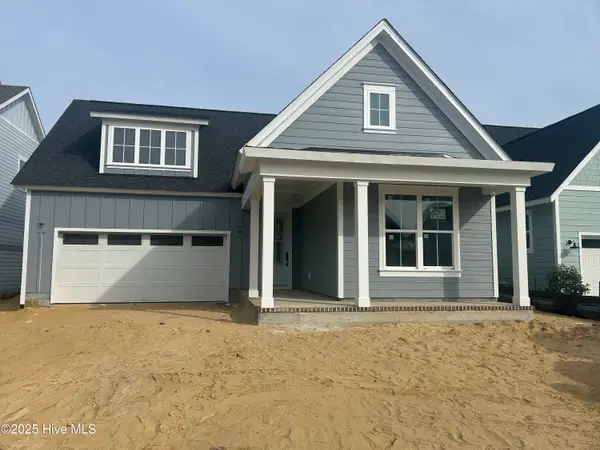 $587,385Active3 beds 2 baths2,061 sq. ft.
$587,385Active3 beds 2 baths2,061 sq. ft.1324 Trisail Terrace, Wilmington, NC 28412
MLS# 100545833Listed by: O'SHAUGHNESSY NEW HOMES LLC - New
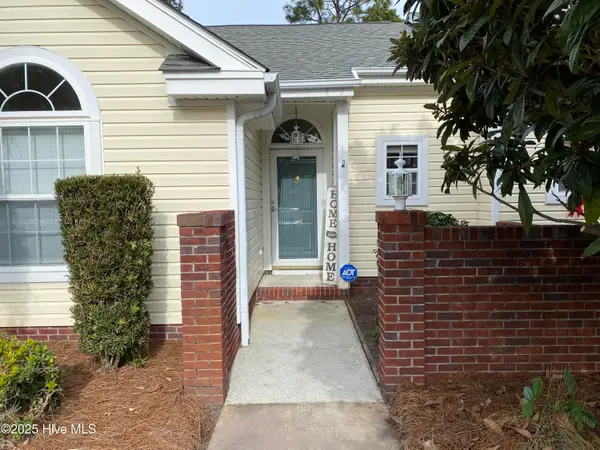 $299,000Active2 beds 2 baths1,005 sq. ft.
$299,000Active2 beds 2 baths1,005 sq. ft.3825 Mayfield Court, Wilmington, NC 28412
MLS# 100545875Listed by: KELLER WILLIAMS INNOVATE-WILMINGTON 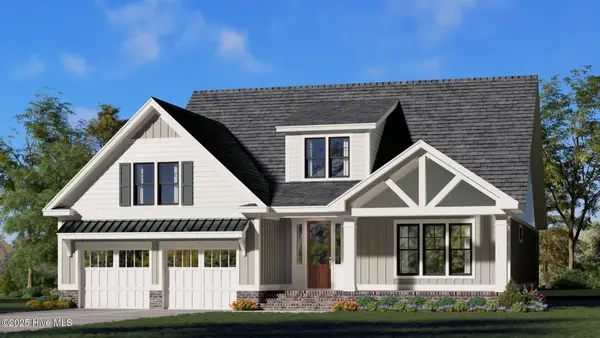 $868,085Pending4 beds 3 baths2,516 sq. ft.
$868,085Pending4 beds 3 baths2,516 sq. ft.512 Sancai Run, Wilmington, NC 28412
MLS# 100545802Listed by: COLDWELL BANKER SEA COAST ADVANTAGE- New
 $511,765Active3 beds 2 baths1,603 sq. ft.
$511,765Active3 beds 2 baths1,603 sq. ft.5312 Sunfish Lane, Wilmington, NC 28412
MLS# 100545811Listed by: O'SHAUGHNESSY NEW HOMES LLC - New
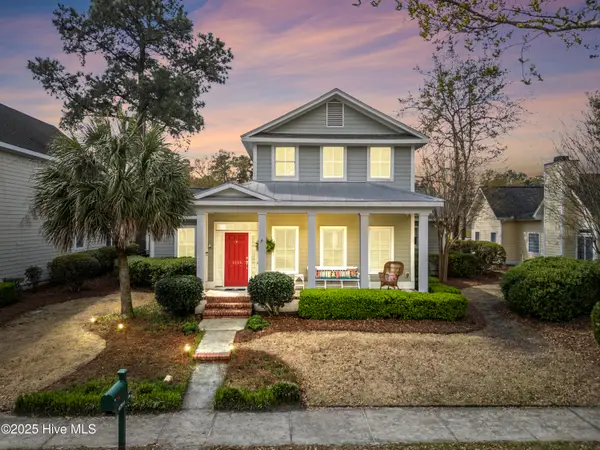 $615,000Active3 beds 3 baths2,643 sq. ft.
$615,000Active3 beds 3 baths2,643 sq. ft.4244 Pine Hollow Drive, Wilmington, NC 28412
MLS# 100545789Listed by: COLDWELL BANKER SEA COAST ADVANTAGE
