5326 Ridgewood Heights Drive, Wilmington, NC 28403
Local realty services provided by:ERA Strother Real Estate
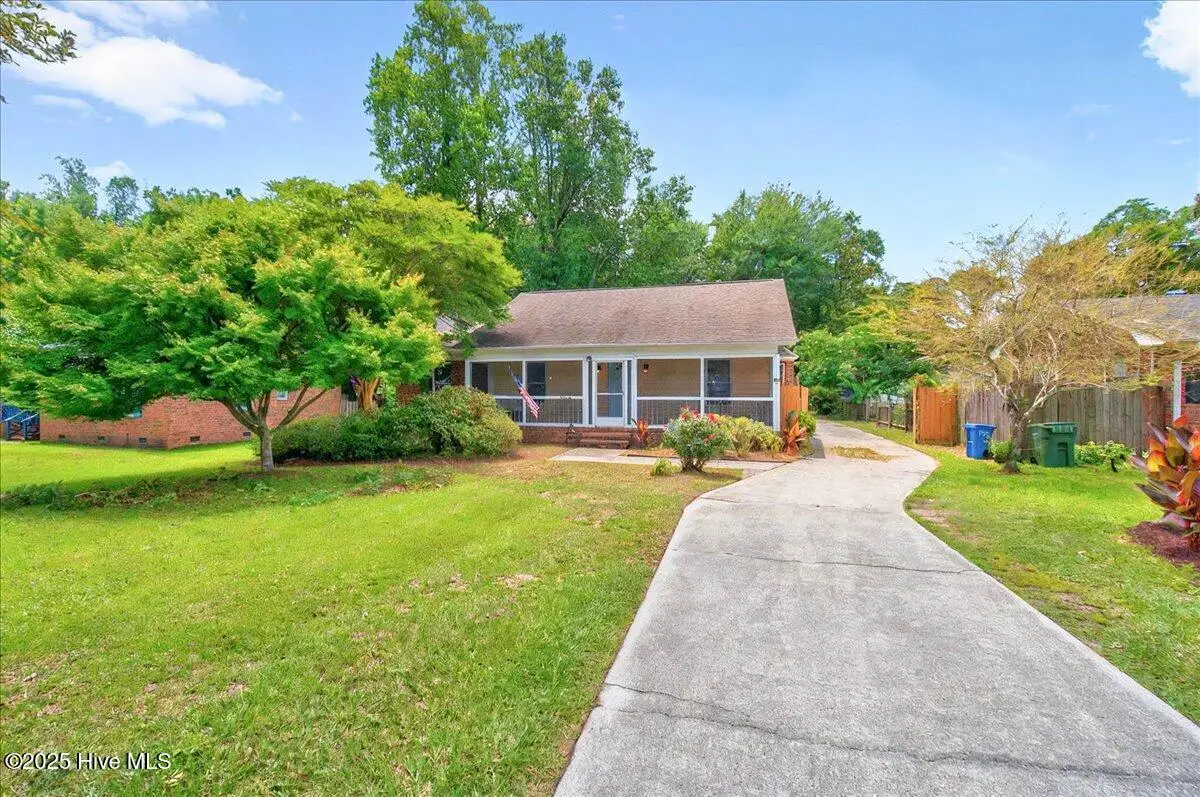
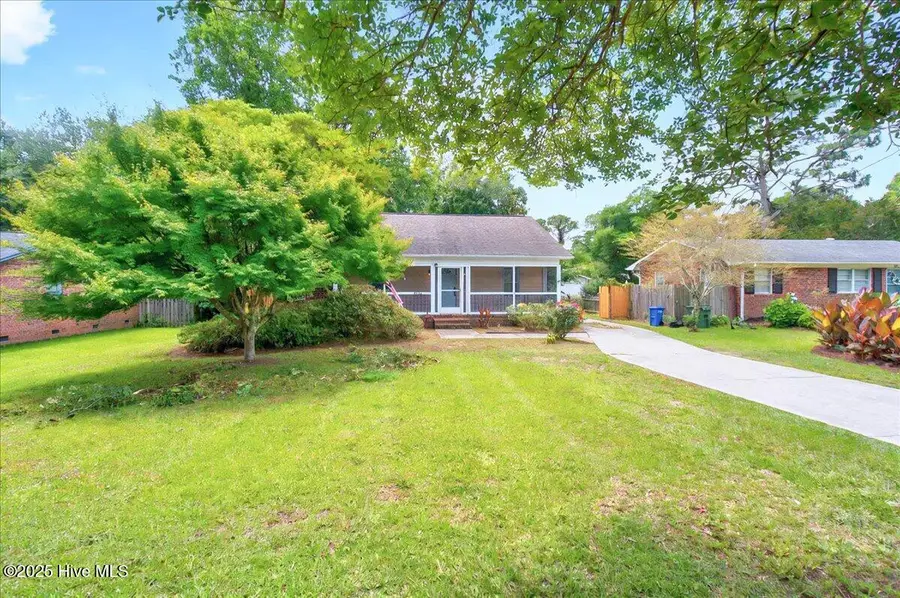
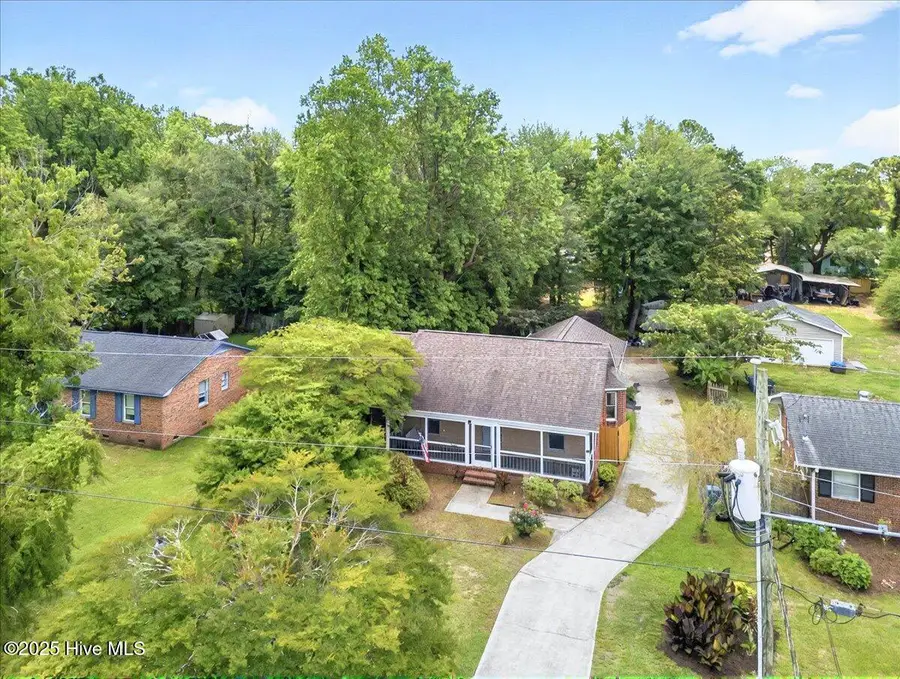
5326 Ridgewood Heights Drive,Wilmington, NC 28403
$397,000
- 3 Beds
- 2 Baths
- 1,371 sq. ft.
- Single family
- Pending
Listed by:jackie w guest
Office:real broker llc.
MLS#:100519354
Source:NC_CCAR
Price summary
- Price:$397,000
- Price per sq. ft.:$289.57
About this home
Welcome to 5326 Ridgewood Heights Dr, the best of Wilmington living! This charming 3-bedroom, 2-bath single-family home
sits on a rare double lot, offering the perfect balance of indoor comfort and outdoor space. Enjoy your morning coffee on the
rocking chair front porch, then step inside to a bright, open-concept layout filled with natural light.The living area flows
seamlessly into the kitchen and dining spaces, making everyday living and entertaining easy. Outside, you'll find a large
driveway, covered carport, and a spacious yard--ideal for gardening, relaxing, or gathering with friends and family. A 2018
roof adds peace of mind.Whether you're looking for a starter home, investment property, or a vacation getaway, this one
checks all the boxes. Just 2 miles to UNCW and under 10 minutes to Wrightsville Beach, all that's missing is your personal
touch. Don't miss your chance to make it yours!
Contact an agent
Home facts
- Year built:1995
- Listing Id #:100519354
- Added:29 day(s) ago
- Updated:July 30, 2025 at 07:40 AM
Rooms and interior
- Bedrooms:3
- Total bathrooms:2
- Full bathrooms:2
- Living area:1,371 sq. ft.
Heating and cooling
- Cooling:Central Air
- Heating:Electric, Heat Pump, Heating
Structure and exterior
- Roof:Shingle
- Year built:1995
- Building area:1,371 sq. ft.
- Lot area:0.53 Acres
Schools
- High school:Hoggard
- Middle school:Williston
- Elementary school:College Park
Utilities
- Water:Municipal Water Available, Water Connected
- Sewer:Sewer Connected
Finances and disclosures
- Price:$397,000
- Price per sq. ft.:$289.57
New listings near 5326 Ridgewood Heights Drive
- New
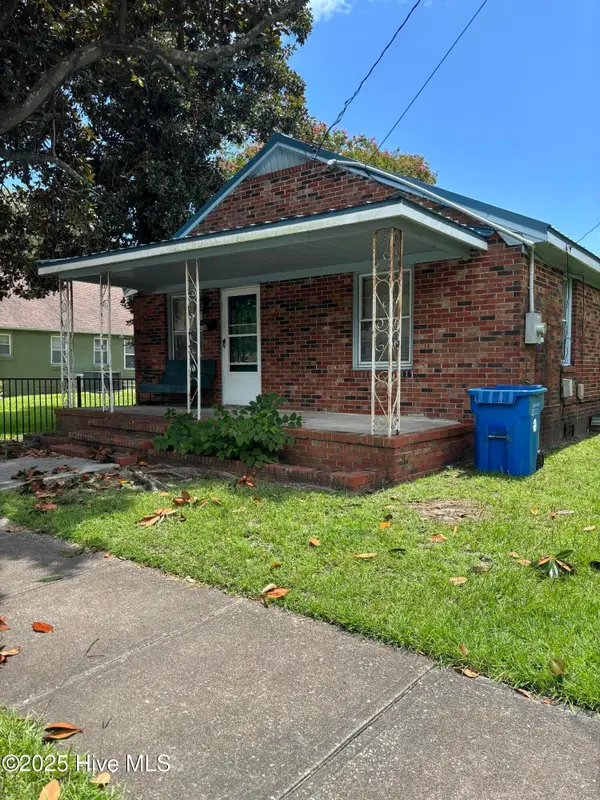 $250,000Active2 beds 2 baths1,175 sq. ft.
$250,000Active2 beds 2 baths1,175 sq. ft.1314 Queen Street, Wilmington, NC 28401
MLS# 100524960Listed by: G. FLOWERS REALTY - New
 $437,490Active4 beds 2 baths1,774 sq. ft.
$437,490Active4 beds 2 baths1,774 sq. ft.110 Legare Street #Lot 214, Wilmington, NC 28411
MLS# 100524970Listed by: D.R. HORTON, INC - Open Sat, 11am to 1pmNew
 $389,000Active3 beds 4 baths2,082 sq. ft.
$389,000Active3 beds 4 baths2,082 sq. ft.134 S 29th Street, Wilmington, NC 28403
MLS# 100524925Listed by: INTRACOASTAL REALTY CORPORATION - Open Sat, 2 to 4pmNew
 $775,000Active3 beds 4 baths2,607 sq. ft.
$775,000Active3 beds 4 baths2,607 sq. ft.929 Wild Dunes Circle, Wilmington, NC 28411
MLS# 100524936Listed by: PORTERS NECK REAL ESTATE LLC - New
 $389,000Active3 beds 2 baths1,351 sq. ft.
$389,000Active3 beds 2 baths1,351 sq. ft.1313 Deer Hill Drive, Wilmington, NC 28409
MLS# 100524937Listed by: BLUECOAST REALTY CORPORATION - New
 $399,900Active4 beds 3 baths1,715 sq. ft.
$399,900Active4 beds 3 baths1,715 sq. ft.3538 Wilshire Boulevard, Wilmington, NC 28403
MLS# 100524889Listed by: KELLER WILLIAMS INNOVATE-WILMINGTON - New
 $299,900Active2 beds 1 baths1,106 sq. ft.
$299,900Active2 beds 1 baths1,106 sq. ft.1912 Jefferson Street, Wilmington, NC 28401
MLS# 100524890Listed by: BARBER REALTY GROUP INC. - New
 $675,000Active3 beds 3 baths2,618 sq. ft.
$675,000Active3 beds 3 baths2,618 sq. ft.5455 Efird Road, Wilmington, NC 28409
MLS# 100524883Listed by: COLDWELL BANKER SEA COAST ADVANTAGE - New
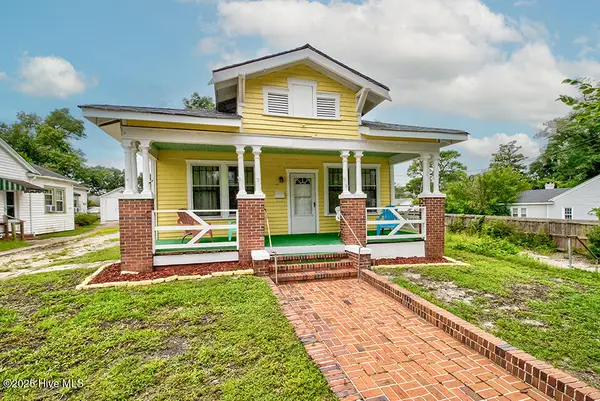 $325,000Active3 beds 1 baths1,176 sq. ft.
$325,000Active3 beds 1 baths1,176 sq. ft.2046 Carolina Beach Road, Wilmington, NC 28401
MLS# 100524847Listed by: KELLER WILLIAMS INNOVATE-WILMINGTON - New
 $350,000Active3 beds 2 baths1,600 sq. ft.
$350,000Active3 beds 2 baths1,600 sq. ft.702 Arnold Road, Wilmington, NC 28412
MLS# 100524801Listed by: INTRACOASTAL REALTY CORP

