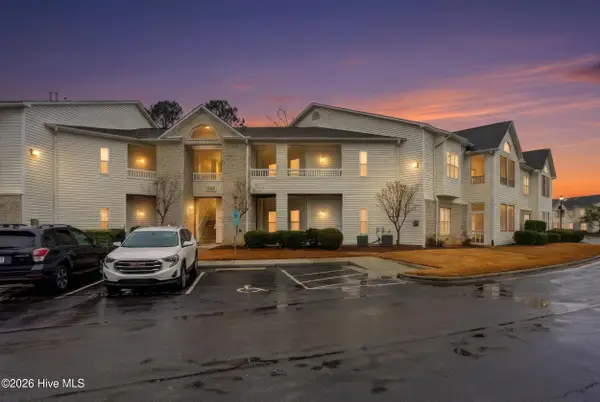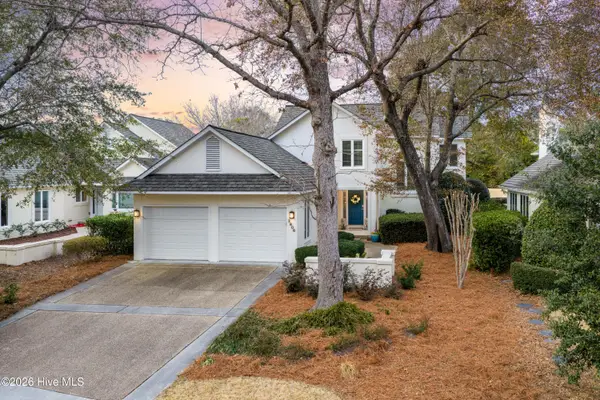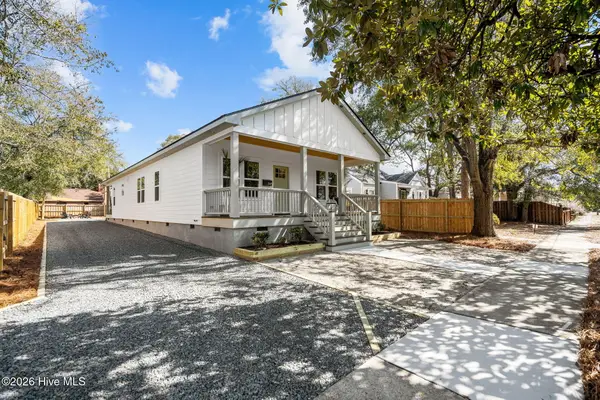5353 Leisure Circle, Wilmington, NC 28409
Local realty services provided by:ERA Strother Real Estate
5353 Leisure Circle,Wilmington, NC 28409
$1,289,500
- 4 Beds
- 4 Baths
- 3,590 sq. ft.
- Single family
- Active
Listed by: carla d lewis
Office: intracoastal realty corp
MLS#:100514876
Source:NC_CCAR
Price summary
- Price:$1,289,500
- Price per sq. ft.:$359.19
About this home
Welcome to your dream coastal retreat, located in Helms Port, the prestigious, gated waterfront community. This stunning home blends timeless design with relaxed coastal living. A welcoming front porch overlooks a tranquil pond, setting the tone for the elegant spaces that await inside.
Step through the front door into a bright, airy coastal floor plan filled with natural light. The elegant entryway leads to an open concept living area, where the chef's kitchen takes center stage featuring a large center island, gas range, custom cabinetry, and high end finishes. The kitchen flows seamlessly into a spacious living room with built-in shelving and a cozy fireplace, creating a perfect space for gathering with family and friends.
Massive sliding glass doors open to a newly upgraded sunroom, complete with a stone fireplace and a dedicated mini-split system for year-round comfort. Overlooking a beautifully landscaped, private backyard, this space is ideal for entertaining or unwinding after a day on the water.
The luxurious primary suite is a serene escape, offering two walk-in closets, a soaking tub, and a spa like zero entry walk in shower. Two additional bedrooms are located on the opposite side of the home for added privacy. A dedicated home office with coffered ceilings provides the perfect space for remote work or quiet study.
Upstairs, a large bonus room with a full bath makes for a versatile guest suite, media room, or hobby space. The oversized 2½-car garage includes a separate storage room, and a whole-house generator ensures year-round peace of mind.
Enjoy resort style living with access to world class community amenities, including a waterfront clubhouse, marina, kayak launch, and a sparkling pool with breathtaking views of the Intracoastal Waterway. Boat slips may also be available for purchase.
Don't miss this rare opportunity to live every day like you're on vacation. This one of a kind property offers the very best of coastal Carolina.
Contact an agent
Home facts
- Year built:2016
- Listing ID #:100514876
- Added:237 day(s) ago
- Updated:February 13, 2026 at 11:20 AM
Rooms and interior
- Bedrooms:4
- Total bathrooms:4
- Full bathrooms:4
- Living area:3,590 sq. ft.
Heating and cooling
- Cooling:Central Air, Heat Pump
- Heating:Electric, Fireplace(s), Heat Pump, Heating, Natural Gas
Structure and exterior
- Roof:Metal, Shingle
- Year built:2016
- Building area:3,590 sq. ft.
- Lot area:0.24 Acres
Schools
- High school:Ashley
- Middle school:Myrtle Grove
- Elementary school:Bellamy
Finances and disclosures
- Price:$1,289,500
- Price per sq. ft.:$359.19
New listings near 5353 Leisure Circle
- New
 $275,000Active2 beds 2 baths1,330 sq. ft.
$275,000Active2 beds 2 baths1,330 sq. ft.3902 Botsford Court #Unit 204, Wilmington, NC 28412
MLS# 100554334Listed by: KELLER WILLIAMS INNOVATE-WILMINGTON - New
 $325,000Active3 beds 2 baths1,374 sq. ft.
$325,000Active3 beds 2 baths1,374 sq. ft.2441 Jefferson Street, Wilmington, NC 28401
MLS# 100554317Listed by: BLUECOAST REALTY CORPORATION - New
 $519,000Active4 beds 4 baths2,722 sq. ft.
$519,000Active4 beds 4 baths2,722 sq. ft.3516 Whispering Pines Court, Wilmington, NC 28409
MLS# 100554037Listed by: FATHOM REALTY NC LLC  $442,500Pending1.21 Acres
$442,500Pending1.21 Acres702 Helmsdale Drive, Wilmington, NC 28405
MLS# 100553995Listed by: THE AGENCY CHARLOTTE- Open Sat, 10am to 12pmNew
 $554,900Active5 beds 3 baths2,747 sq. ft.
$554,900Active5 beds 3 baths2,747 sq. ft.7830 Champlain Drive, Wilmington, NC 28412
MLS# 100553968Listed by: BERKSHIRE HATHAWAY HOMESERVICES CAROLINA PREMIER PROPERTIES - Open Sat, 12 to 2pmNew
 $1,350,000Active6 beds 4 baths3,743 sq. ft.
$1,350,000Active6 beds 4 baths3,743 sq. ft.729 Waterstone Drive, Wilmington, NC 28411
MLS# 100553970Listed by: NEST REALTY - New
 $538,900Active3 beds 4 baths2,494 sq. ft.
$538,900Active3 beds 4 baths2,494 sq. ft.112 Flat Clam Drive, Wilmington, NC 28401
MLS# 100553977Listed by: CLARK FAMILY REALTY - New
 $1,199,900Active4 beds 4 baths2,796 sq. ft.
$1,199,900Active4 beds 4 baths2,796 sq. ft.1806 Glen Eagles Lane, Wilmington, NC 28405
MLS# 100553982Listed by: BERKSHIRE HATHAWAY HOMESERVICES CAROLINA PREMIER PROPERTIES - New
 $484,900Active3 beds 2 baths1,921 sq. ft.
$484,900Active3 beds 2 baths1,921 sq. ft.113 Flat Clam Drive, Wilmington, NC 28401
MLS# 100554004Listed by: CLARK FAMILY REALTY - New
 $449,900Active3 beds 3 baths1,723 sq. ft.
$449,900Active3 beds 3 baths1,723 sq. ft.2149 Washington Street, Wilmington, NC 28401
MLS# 100553901Listed by: CENTURY 21 VANGUARD

