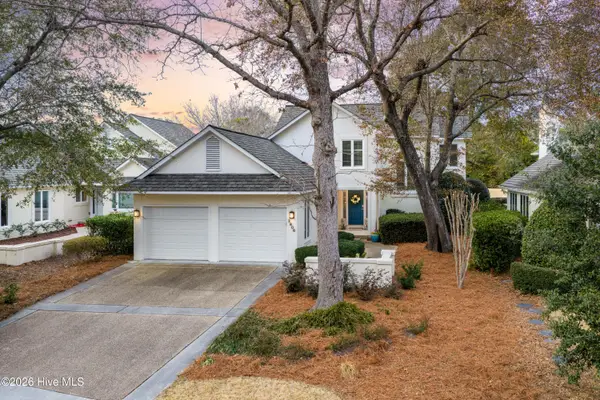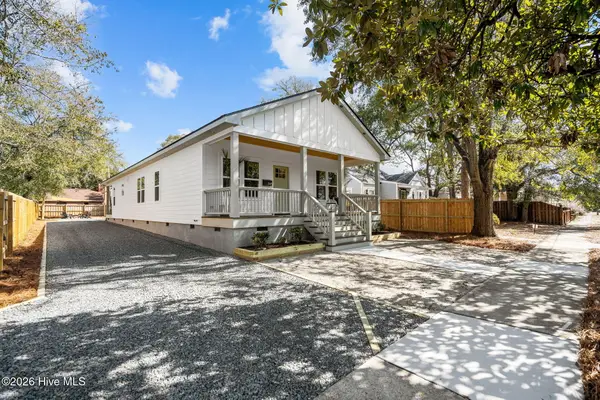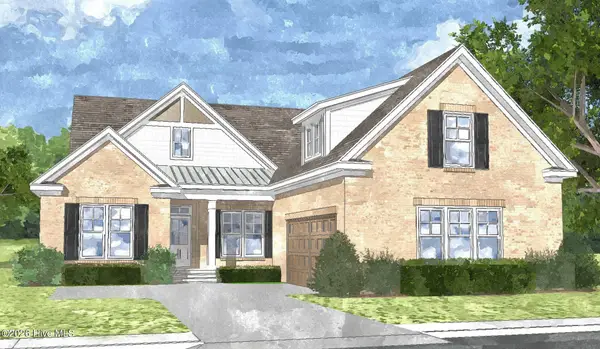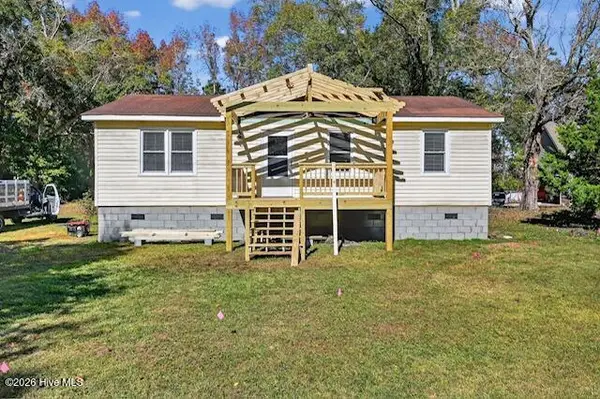5428 Edisto Drive, Wilmington, NC 28403
Local realty services provided by:ERA Strother Real Estate
5428 Edisto Drive,Wilmington, NC 28403
$1,400,000
- 4 Beds
- 4 Baths
- 3,358 sq. ft.
- Single family
- Pending
Listed by: carly mulligan, rokoski real estate group
Office: coldwell banker sea coast advantage-cb
MLS#:100531087
Source:NC_CCAR
Price summary
- Price:$1,400,000
- Price per sq. ft.:$416.91
About this home
SELECTIONS AVAILABLE!! Edisto presents you with a quality, luxury, coastal style home. All the sought-out features for today's buyer are encompassed. The home gives you 3,255 square feet. On the main floor there is a spacious living room and dining space right off the kitchen giving you an open layout. Unique hidden walk-in pantry that is super cool. Additional storage space beside/underneath the staircase. The owner's suite includes dual walk-in closets with an attached private bathroom including a zero entry tiled shower, water room, and double vanity. You'll want to check out the gorgeous study on the main living area. There is also an additional bedroom on the primary level. Each upstairs bedroom has it's own private bathroom. The home is located conveniently in the community to access Drift coffee shop close by. Autumn Hall is a natural gas community. Just minutes to Wrightsville Beach and Mayfaire.
Contact an agent
Home facts
- Year built:2025
- Listing ID #:100531087
- Added:148 day(s) ago
- Updated:February 10, 2026 at 08:53 AM
Rooms and interior
- Bedrooms:4
- Total bathrooms:4
- Full bathrooms:4
- Living area:3,358 sq. ft.
Heating and cooling
- Cooling:Central Air
- Heating:Electric, Heat Pump, Heating, Natural Gas
Structure and exterior
- Roof:Metal
- Year built:2025
- Building area:3,358 sq. ft.
- Lot area:0.14 Acres
Schools
- High school:New Hanover
- Middle school:Noble
- Elementary school:College Park
Utilities
- Water:Water Connected
- Sewer:Sewer Connected
Finances and disclosures
- Price:$1,400,000
- Price per sq. ft.:$416.91
New listings near 5428 Edisto Drive
- New
 $519,000Active4 beds 4 baths2,722 sq. ft.
$519,000Active4 beds 4 baths2,722 sq. ft.3516 Whispering Pines Court, Wilmington, NC 28409
MLS# 100554037Listed by: FATHOM REALTY NC LLC  $442,500Pending1.21 Acres
$442,500Pending1.21 Acres702 Helmsdale Drive, Wilmington, NC 28405
MLS# 100553995Listed by: THE AGENCY CHARLOTTE- Open Sat, 10am to 12pmNew
 $554,900Active5 beds 3 baths2,747 sq. ft.
$554,900Active5 beds 3 baths2,747 sq. ft.7830 Champlain Drive, Wilmington, NC 28412
MLS# 100553968Listed by: BERKSHIRE HATHAWAY HOMESERVICES CAROLINA PREMIER PROPERTIES - Open Sat, 12 to 2pmNew
 $1,350,000Active6 beds 4 baths3,743 sq. ft.
$1,350,000Active6 beds 4 baths3,743 sq. ft.729 Waterstone Drive, Wilmington, NC 28411
MLS# 100553970Listed by: NEST REALTY - New
 $538,900Active3 beds 4 baths2,494 sq. ft.
$538,900Active3 beds 4 baths2,494 sq. ft.112 Flat Clam Drive, Wilmington, NC 28401
MLS# 100553977Listed by: CLARK FAMILY REALTY - New
 $1,199,900Active4 beds 4 baths2,796 sq. ft.
$1,199,900Active4 beds 4 baths2,796 sq. ft.1806 Glen Eagles Lane, Wilmington, NC 28405
MLS# 100553982Listed by: BERKSHIRE HATHAWAY HOMESERVICES CAROLINA PREMIER PROPERTIES - New
 $484,900Active3 beds 2 baths1,921 sq. ft.
$484,900Active3 beds 2 baths1,921 sq. ft.113 Flat Clam Drive, Wilmington, NC 28401
MLS# 100554004Listed by: CLARK FAMILY REALTY - New
 $449,900Active3 beds 3 baths1,723 sq. ft.
$449,900Active3 beds 3 baths1,723 sq. ft.2149 Washington Street, Wilmington, NC 28401
MLS# 100553901Listed by: CENTURY 21 VANGUARD - New
 $885,000Active3 beds 3 baths2,425 sq. ft.
$885,000Active3 beds 3 baths2,425 sq. ft.8344 Vintage Club Circle, Wilmington, NC 28411
MLS# 100553920Listed by: COLDWELL BANKER SEA COAST ADVANTAGE - New
 $210,000Active3 beds 1 baths1,000 sq. ft.
$210,000Active3 beds 1 baths1,000 sq. ft.6701 Murrayville Road, Wilmington, NC 28411
MLS# 100553943Listed by: RE/MAX EXECUTIVE

