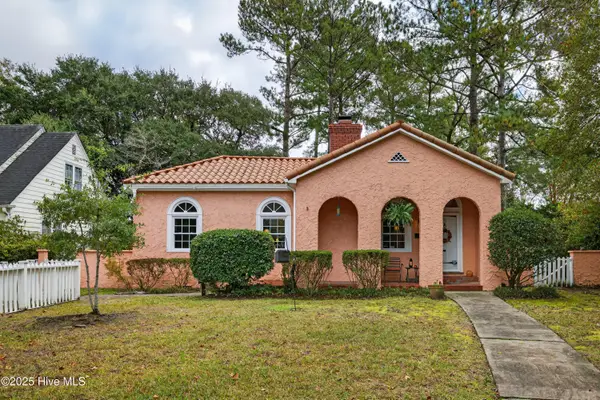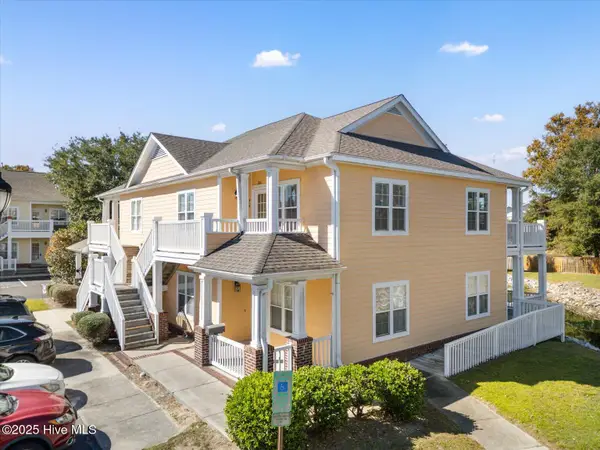5500 N Warrendale Court, Wilmington, NC 28409
Local realty services provided by:ERA Strother Real Estate
5500 N Warrendale Court,Wilmington, NC 28409
$539,000
- 4 Beds
- 3 Baths
- 2,396 sq. ft.
- Single family
- Pending
Listed by: sherwood strickland group, diane r strickland
Office: coldwell banker sea coast advantage
MLS#:100528805
Source:NC_CCAR
Price summary
- Price:$539,000
- Price per sq. ft.:$224.96
About this home
This move-in-ready, meticulously maintained brick home showcases a .36 acre lot on a quiet cul-de-sac. Step inside to find a bright and open living area where hardwood floors, recessed lighting, and high ceilings create an inviting space. Centered around a cozy natural gas fireplace, the living room flows easily to the oversized screened porch, where wooded views provide a private, natural backdrop.
Just off the main living space, the formal dining room offers a comfortable setting for meals and gatherings. The beautifully renovated kitchen—remodeled in 2018—features crisp white cabinetry, a spacious center island, Quartz countertops, tile backsplash, natural gas cooktop and a sunlit breakfast nook. All appliances convey including washer and dryer.
The large primary suite is designed as a private retreat with a spa-inspired bath that includes dual vanities, a soaking tub, and a separate walk-in shower. Two additional bedrooms share a guest bath, providing comfort and privacy for family or visitors. Upstairs, a generous bonus room doubles as a fourth bedroom with its own remodeled full bath, making it the perfect space for guests or flexible living needs.
Outdoors, the property continues to impress with a two-car garage, a fully fenced backyard, garden area, and two storage sheds. Whether you're relaxing on the screened porch, tending to the garden, or enjoying the convenience of extra storage, this home has it all.
For added peace of mind, the HVAC was replaced in 2022, along with a new roof 2025.
Set within one of Wilmington's most desirable areas, this home offers easy access to shopping, dining, historic downtown, and the area's renowned beaches—making it the perfect blend of comfort, lifestyle, and coastal living.
Contact an agent
Home facts
- Year built:2004
- Listing ID #:100528805
- Added:70 day(s) ago
- Updated:November 14, 2025 at 08:56 AM
Rooms and interior
- Bedrooms:4
- Total bathrooms:3
- Full bathrooms:3
- Living area:2,396 sq. ft.
Heating and cooling
- Cooling:Central Air
- Heating:Electric, Heat Pump, Heating
Structure and exterior
- Roof:Architectural Shingle
- Year built:2004
- Building area:2,396 sq. ft.
- Lot area:0.36 Acres
Schools
- High school:Ashley
- Middle school:Myrtle Grove
- Elementary school:Bellamy
Utilities
- Water:Water Connected
- Sewer:Sewer Connected
Finances and disclosures
- Price:$539,000
- Price per sq. ft.:$224.96
New listings near 5500 N Warrendale Court
- New
 $55,000Active0.12 Acres
$55,000Active0.12 Acres1710-A Church Street, Wilmington, NC 28403
MLS# 100540949Listed by: COLDWELL BANKER SEA COAST ADVANTAGE - New
 $765,000Active3 beds 2 baths1,587 sq. ft.
$765,000Active3 beds 2 baths1,587 sq. ft.1411 Hawthorne Road, Wilmington, NC 28403
MLS# 100540787Listed by: COLDWELL BANKER SEA COAST ADVANTAGE - New
 $249,000Active2 beds 2 baths1,100 sq. ft.
$249,000Active2 beds 2 baths1,100 sq. ft.2304 Wrightsville Avenue #Apt 206, Wilmington, NC 28403
MLS# 100540779Listed by: NAVIGATE REALTY - New
 $215,900Active3 beds 2 baths1,352 sq. ft.
$215,900Active3 beds 2 baths1,352 sq. ft.802 Bryce Court #H, Wilmington, NC 28405
MLS# 100540739Listed by: CAPE COTTAGES REALTY LLC - New
 $402,900Active3 beds 2 baths1,528 sq. ft.
$402,900Active3 beds 2 baths1,528 sq. ft.6036 Inland Greens Drive, Wilmington, NC 28405
MLS# 100540761Listed by: INTRACOASTAL REALTY CORP - New
 $2,249,000Active4 beds 4 baths4,006 sq. ft.
$2,249,000Active4 beds 4 baths4,006 sq. ft.2404 Ocean Point Place, Wilmington, NC 28405
MLS# 100540721Listed by: LANDFALL REALTY, LLC - New
 $448,600Active3 beds 3 baths1,573 sq. ft.
$448,600Active3 beds 3 baths1,573 sq. ft.409 Starship Run, Wilmington, NC 28412
MLS# 100540723Listed by: O'SHAUGHNESSY NEW HOMES LLC - New
 $405,000Active2 beds 2 baths1,139 sq. ft.
$405,000Active2 beds 2 baths1,139 sq. ft.709 N 4th Street #Ste 106, Wilmington, NC 28401
MLS# 10132476Listed by: PAVE REALTY - New
 $782,000Active4 beds 3 baths3,057 sq. ft.
$782,000Active4 beds 3 baths3,057 sq. ft.4603 Tall Tree Lane, Wilmington, NC 28409
MLS# 100540711Listed by: INTRACOASTAL REALTY CORP - Open Sun, 1 to 4pmNew
 $352,500Active3 beds 2 baths1,200 sq. ft.
$352,500Active3 beds 2 baths1,200 sq. ft.7300 Farrington Farms Drive, Wilmington, NC 28411
MLS# 100540717Listed by: INTRACOASTAL REALTY CORP
