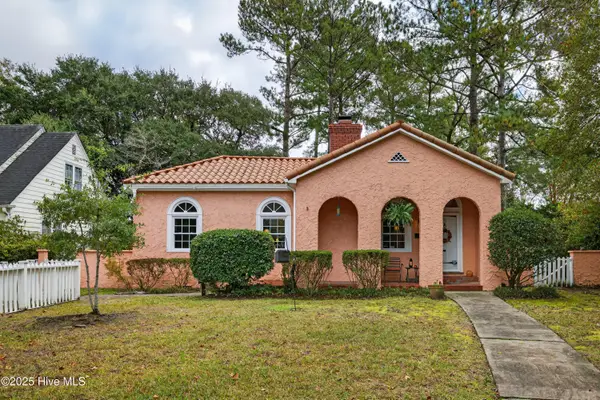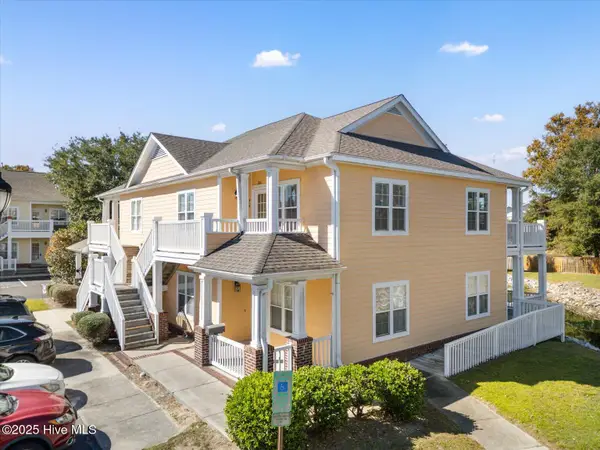5551 Coral Tide Avenue #1243, Wilmington, NC 28412
Local realty services provided by:ERA Strother Real Estate
5551 Coral Tide Avenue #1243,Wilmington, NC 28412
$549,650
- 2 Beds
- 2 Baths
- 2,039 sq. ft.
- Single family
- Pending
Listed by: kenneth j. greenberg
Office: pulte home company
MLS#:100495711
Source:NC_CCAR
Price summary
- Price:$549,650
- Price per sq. ft.:$269.57
About this home
Your forever home by Pulte Home builders is waiting for you in The Haven at Riverlights! At 2,039 sq. ft. this 2-bedroom Mainstay is a home to love. The flex room and added sunroom add so much function to an already great floor plan! On a delightful corner homesite, the plethora of windows on the west facing side of your home allow light to illuminate the space! In the gathering room, enjoy the tray ceiling and fireplace to enhance the ambiance! Your kitchen is full of great upgrades, including white cabinets, quartz countertops, Kitchen Aid appliances (including a gas range), tile backsplash, and a large island. The owner's bathroom has a large walk-in shower, a double-sink vanity with a quartz surface, and walk-in closet. The laundry room adds much convenience with its added countertop and utility sink. Most flooring throughout the home has been upgraded, along with interior trim, whole house finish package, and interior paint. The added window blinds and gutters save you time and stress. Builder, Pulte Homes, produces exceptional homes that are meant to love, and this is one you won't want to miss!! We have an on-site Sales Consultants seven days a week and two model homes on-site!
Contact an agent
Home facts
- Year built:2025
- Listing ID #:100495711
- Added:238 day(s) ago
- Updated:November 14, 2025 at 08:56 AM
Rooms and interior
- Bedrooms:2
- Total bathrooms:2
- Full bathrooms:2
- Living area:2,039 sq. ft.
Heating and cooling
- Cooling:Central Air
- Heating:Forced Air, Heating, Natural Gas
Structure and exterior
- Roof:Shingle
- Year built:2025
- Building area:2,039 sq. ft.
- Lot area:0.18 Acres
Schools
- High school:New Hanover
- Middle school:Myrtle Grove
- Elementary school:Williams
Utilities
- Water:Water Connected
- Sewer:Sewer Connected
Finances and disclosures
- Price:$549,650
- Price per sq. ft.:$269.57
New listings near 5551 Coral Tide Avenue #1243
- New
 $55,000Active0.12 Acres
$55,000Active0.12 Acres1710-A Church Street, Wilmington, NC 28403
MLS# 100540949Listed by: COLDWELL BANKER SEA COAST ADVANTAGE - New
 $765,000Active3 beds 2 baths1,587 sq. ft.
$765,000Active3 beds 2 baths1,587 sq. ft.1411 Hawthorne Road, Wilmington, NC 28403
MLS# 100540787Listed by: COLDWELL BANKER SEA COAST ADVANTAGE - New
 $249,000Active2 beds 2 baths1,100 sq. ft.
$249,000Active2 beds 2 baths1,100 sq. ft.2304 Wrightsville Avenue #Apt 206, Wilmington, NC 28403
MLS# 100540779Listed by: NAVIGATE REALTY - New
 $215,900Active3 beds 2 baths1,352 sq. ft.
$215,900Active3 beds 2 baths1,352 sq. ft.802 Bryce Court #H, Wilmington, NC 28405
MLS# 100540739Listed by: CAPE COTTAGES REALTY LLC - New
 $402,900Active3 beds 2 baths1,528 sq. ft.
$402,900Active3 beds 2 baths1,528 sq. ft.6036 Inland Greens Drive, Wilmington, NC 28405
MLS# 100540761Listed by: INTRACOASTAL REALTY CORP - New
 $2,249,000Active4 beds 4 baths4,006 sq. ft.
$2,249,000Active4 beds 4 baths4,006 sq. ft.2404 Ocean Point Place, Wilmington, NC 28405
MLS# 100540721Listed by: LANDFALL REALTY, LLC - New
 $448,600Active3 beds 3 baths1,573 sq. ft.
$448,600Active3 beds 3 baths1,573 sq. ft.409 Starship Run, Wilmington, NC 28412
MLS# 100540723Listed by: O'SHAUGHNESSY NEW HOMES LLC - New
 $405,000Active2 beds 2 baths1,139 sq. ft.
$405,000Active2 beds 2 baths1,139 sq. ft.709 N 4th Street #Ste 106, Wilmington, NC 28401
MLS# 10132476Listed by: PAVE REALTY - New
 $782,000Active4 beds 3 baths3,057 sq. ft.
$782,000Active4 beds 3 baths3,057 sq. ft.4603 Tall Tree Lane, Wilmington, NC 28409
MLS# 100540711Listed by: INTRACOASTAL REALTY CORP - Open Sun, 1 to 4pmNew
 $352,500Active3 beds 2 baths1,200 sq. ft.
$352,500Active3 beds 2 baths1,200 sq. ft.7300 Farrington Farms Drive, Wilmington, NC 28411
MLS# 100540717Listed by: INTRACOASTAL REALTY CORP
