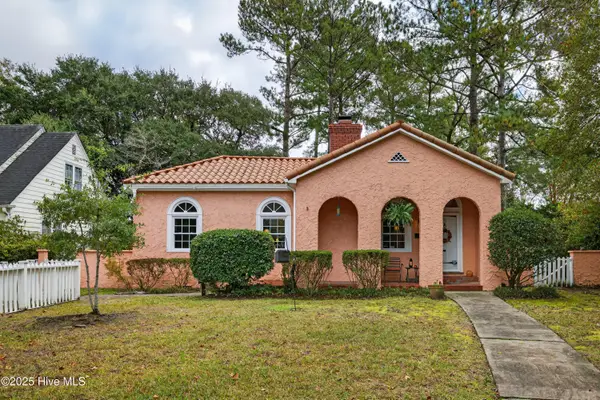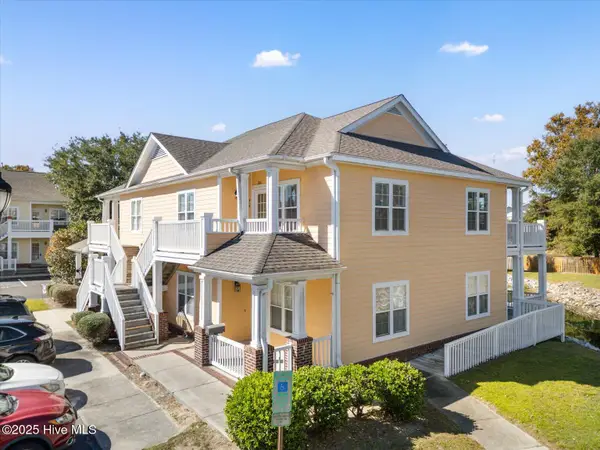5622 Shell Road Village Drive, Wilmington, NC 28403
Local realty services provided by:ERA Strother Real Estate
5622 Shell Road Village Drive,Wilmington, NC 28403
$485,000
- 3 Beds
- 2 Baths
- 1,605 sq. ft.
- Single family
- Pending
Listed by: michelle clark-bradley
Office: intracoastal realty corp
MLS#:100512384
Source:NC_CCAR
Price summary
- Price:$485,000
- Price per sq. ft.:$302.18
About this home
Welcome to this delightful 3 bedroom, 2 bath home in the charming Shell Road Village neighborhood—just minutes from Wrightsville Beach, shopping, dining, medical, and fun! Low maintenance living with HOA maintained yard, trash & mailbox. This inviting 1 level living split floorplan features hardwood floors throughout, tiled baths, and 9-foot ceilings that enhance the open, airy feel. Enjoy thoughtful touches like dimmer switches, plantation shutters in nearly every room, and nice accents. The spacious kitchen includes granite countertops, stainless steel appliances, tile backsplash, walk-in pantry, can lighting, and an eat-at bar that flows into the open living and dining areas. Cozy up by the gas fireplace or step out onto the newly built, oversized back deck—also accessible from the primary suite. The luxurious owner's retreat features a walk-in closet with built-ins, Bluetooth-enabled speaker, a tiled walk-in shower & separate jetted tub. All appliances convey, including stainless-steel front-load washer & dryer. Other special features include encapsulated crawlspace with dehumidifier & sump pump, security system, irrigation system, and termite bond. Relax on the large covered front porch and enjoy the peaceful setting of this tucked-away gem.
Contact an agent
Home facts
- Year built:1995
- Listing ID #:100512384
- Added:158 day(s) ago
- Updated:November 14, 2025 at 08:56 AM
Rooms and interior
- Bedrooms:3
- Total bathrooms:2
- Full bathrooms:2
- Living area:1,605 sq. ft.
Heating and cooling
- Cooling:Heat Pump
- Heating:Electric, Heat Pump, Heating
Structure and exterior
- Roof:Shingle
- Year built:1995
- Building area:1,605 sq. ft.
- Lot area:0.07 Acres
Schools
- High school:Hoggard
- Middle school:Williston
- Elementary school:College Park
Utilities
- Water:Water Connected
- Sewer:Sewer Connected
Finances and disclosures
- Price:$485,000
- Price per sq. ft.:$302.18
New listings near 5622 Shell Road Village Drive
- New
 $55,000Active0.12 Acres
$55,000Active0.12 Acres1710-A Church Street, Wilmington, NC 28403
MLS# 100540949Listed by: COLDWELL BANKER SEA COAST ADVANTAGE - New
 $765,000Active3 beds 2 baths1,587 sq. ft.
$765,000Active3 beds 2 baths1,587 sq. ft.1411 Hawthorne Road, Wilmington, NC 28403
MLS# 100540787Listed by: COLDWELL BANKER SEA COAST ADVANTAGE - New
 $249,000Active2 beds 2 baths1,100 sq. ft.
$249,000Active2 beds 2 baths1,100 sq. ft.2304 Wrightsville Avenue #Apt 206, Wilmington, NC 28403
MLS# 100540779Listed by: NAVIGATE REALTY - New
 $215,900Active3 beds 2 baths1,352 sq. ft.
$215,900Active3 beds 2 baths1,352 sq. ft.802 Bryce Court #H, Wilmington, NC 28405
MLS# 100540739Listed by: CAPE COTTAGES REALTY LLC - New
 $402,900Active3 beds 2 baths1,528 sq. ft.
$402,900Active3 beds 2 baths1,528 sq. ft.6036 Inland Greens Drive, Wilmington, NC 28405
MLS# 100540761Listed by: INTRACOASTAL REALTY CORP - New
 $2,249,000Active4 beds 4 baths4,006 sq. ft.
$2,249,000Active4 beds 4 baths4,006 sq. ft.2404 Ocean Point Place, Wilmington, NC 28405
MLS# 100540721Listed by: LANDFALL REALTY, LLC - New
 $448,600Active3 beds 3 baths1,573 sq. ft.
$448,600Active3 beds 3 baths1,573 sq. ft.409 Starship Run, Wilmington, NC 28412
MLS# 100540723Listed by: O'SHAUGHNESSY NEW HOMES LLC - New
 $405,000Active2 beds 2 baths1,139 sq. ft.
$405,000Active2 beds 2 baths1,139 sq. ft.709 N 4th Street #Ste 106, Wilmington, NC 28401
MLS# 10132476Listed by: PAVE REALTY - New
 $782,000Active4 beds 3 baths3,057 sq. ft.
$782,000Active4 beds 3 baths3,057 sq. ft.4603 Tall Tree Lane, Wilmington, NC 28409
MLS# 100540711Listed by: INTRACOASTAL REALTY CORP - Open Sun, 1 to 4pmNew
 $352,500Active3 beds 2 baths1,200 sq. ft.
$352,500Active3 beds 2 baths1,200 sq. ft.7300 Farrington Farms Drive, Wilmington, NC 28411
MLS# 100540717Listed by: INTRACOASTAL REALTY CORP
