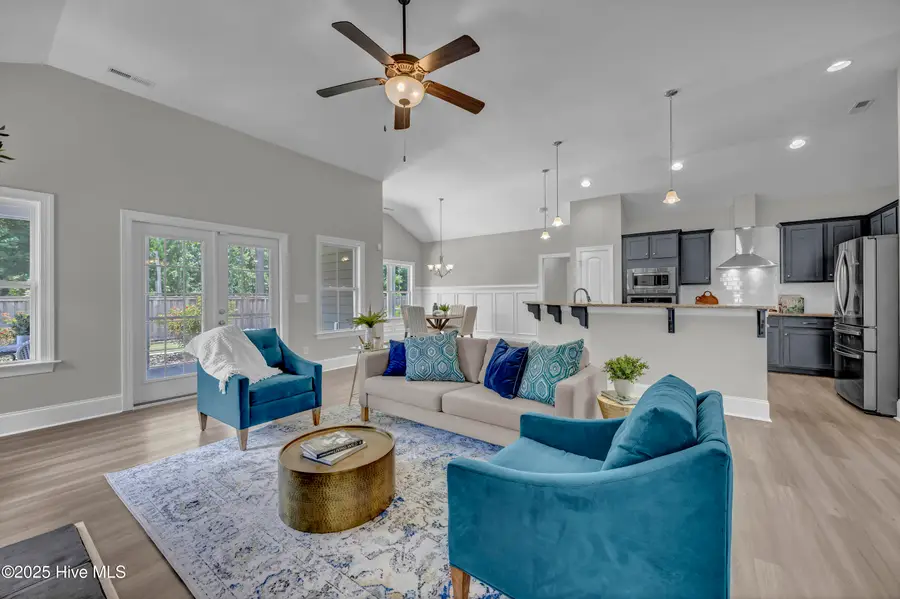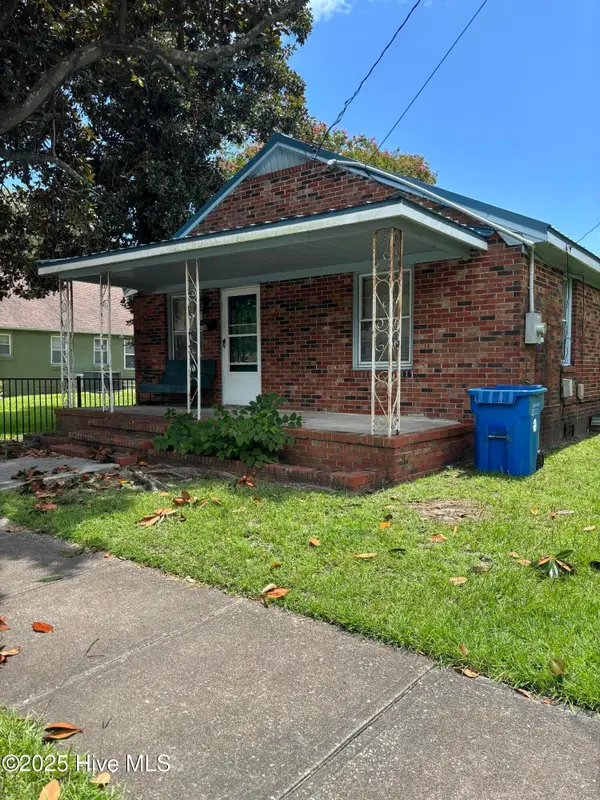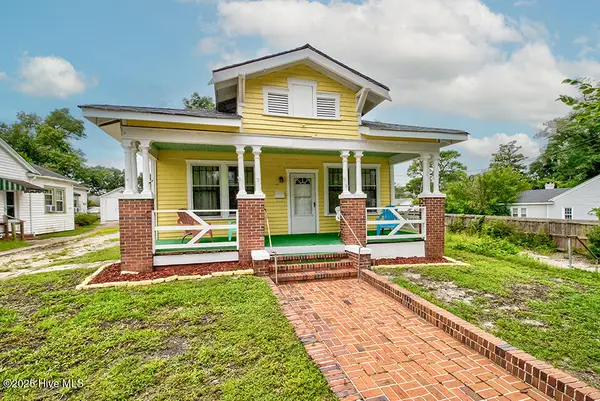5709 Brown Pelican Lane, Wilmington, NC 28409
Local realty services provided by:ERA Strother Real Estate



Listed by:janet c byrd
Office:intracoastal realty corp
MLS#:100518387
Source:NC_CCAR
Price summary
- Price:$575,000
- Price per sq. ft.:$241.9
About this home
Welcome to this beautiful residence in the desirable community of Kaylies Cove, featuring the Helmsley floor plan by builder Bill Clark. This home boasts 3 spacious bedrooms and 3 bathrooms, along with a large bonus room upstairs, perfect for entertaining or relaxing.
As you enter, you'll be greeted by elegant wainscoting in the foyer, setting a sophisticated tone. The kitchen overlooks the Great Room, which is highlighted by a stunning stone fireplace, a floating mantel, and flanked by windows.The upgraded kitchen features a gas cooktop, stainless steel range hood, built-in wall oven and microwave, as well as, beautiful granite countertops complemented by the white subway-tile backsplash. Adjacent to the kitchen is the open and bright dining area with wainscoting, overlooking the back yard. Retreat to the private owner's suite, which offers a spacious dual-sided walk-in closet and an ensuite bathroom that exudes tranquility. The bathroom features two separate vanities, cultured marble countertops, tile floors, a walk-in shower, a relaxing soaking tub, and a private water closet for added convenience.Upstairs, the bonus room includes a full bathroom and a closet, making it a versatile space for guests or family activities. Additionally, there's a 16x13 unfinished storage room that presents an opportunity to expand your living space, potentially increasing the total square footage to 2,585. Enjoy the serene outdoors from your screened-in back porch, overlooking the private, fenced-in backyard—ideal for outdoor gatherings. This property is conveniently located just outside the city limits, offering lower taxes while still being close to schools, dining, and shopping. Don't miss your chance to see this exquisite and low-maintenance home in Kaylies Cove!
Contact an agent
Home facts
- Year built:2019
- Listing Id #:100518387
- Added:34 day(s) ago
- Updated:August 03, 2025 at 03:03 PM
Rooms and interior
- Bedrooms:3
- Total bathrooms:3
- Full bathrooms:3
- Living area:2,377 sq. ft.
Heating and cooling
- Cooling:Central Air
- Heating:Electric, Heat Pump, Heating
Structure and exterior
- Roof:Shingle
- Year built:2019
- Building area:2,377 sq. ft.
- Lot area:0.19 Acres
Schools
- High school:Ashley
- Middle school:Myrtle Grove
- Elementary school:Bellamy
Utilities
- Water:Water Connected
- Sewer:Sewer Connected
Finances and disclosures
- Price:$575,000
- Price per sq. ft.:$241.9
- Tax amount:$1,851 (2024)
New listings near 5709 Brown Pelican Lane
- New
 $250,000Active2 beds 2 baths1,175 sq. ft.
$250,000Active2 beds 2 baths1,175 sq. ft.1314 Queen Street, Wilmington, NC 28401
MLS# 100524960Listed by: G. FLOWERS REALTY - New
 $437,490Active4 beds 2 baths1,774 sq. ft.
$437,490Active4 beds 2 baths1,774 sq. ft.110 Legare Street #Lot 214, Wilmington, NC 28411
MLS# 100524970Listed by: D.R. HORTON, INC - Open Sat, 11am to 1pmNew
 $389,000Active3 beds 4 baths2,082 sq. ft.
$389,000Active3 beds 4 baths2,082 sq. ft.134 S 29th Street, Wilmington, NC 28403
MLS# 100524925Listed by: INTRACOASTAL REALTY CORPORATION - Open Sat, 2 to 4pmNew
 $775,000Active3 beds 4 baths2,607 sq. ft.
$775,000Active3 beds 4 baths2,607 sq. ft.929 Wild Dunes Circle, Wilmington, NC 28411
MLS# 100524936Listed by: PORTERS NECK REAL ESTATE LLC - New
 $389,000Active3 beds 2 baths1,351 sq. ft.
$389,000Active3 beds 2 baths1,351 sq. ft.1313 Deer Hill Drive, Wilmington, NC 28409
MLS# 100524937Listed by: BLUECOAST REALTY CORPORATION - New
 $399,900Active4 beds 3 baths1,715 sq. ft.
$399,900Active4 beds 3 baths1,715 sq. ft.3538 Wilshire Boulevard, Wilmington, NC 28403
MLS# 100524889Listed by: KELLER WILLIAMS INNOVATE-WILMINGTON - New
 $299,900Active2 beds 1 baths1,106 sq. ft.
$299,900Active2 beds 1 baths1,106 sq. ft.1912 Jefferson Street, Wilmington, NC 28401
MLS# 100524890Listed by: BARBER REALTY GROUP INC. - New
 $675,000Active3 beds 3 baths2,618 sq. ft.
$675,000Active3 beds 3 baths2,618 sq. ft.5455 Efird Road, Wilmington, NC 28409
MLS# 100524883Listed by: COLDWELL BANKER SEA COAST ADVANTAGE - New
 $325,000Active3 beds 1 baths1,176 sq. ft.
$325,000Active3 beds 1 baths1,176 sq. ft.2046 Carolina Beach Road, Wilmington, NC 28401
MLS# 100524847Listed by: KELLER WILLIAMS INNOVATE-WILMINGTON - New
 $350,000Active3 beds 2 baths1,600 sq. ft.
$350,000Active3 beds 2 baths1,600 sq. ft.702 Arnold Road, Wilmington, NC 28412
MLS# 100524801Listed by: INTRACOASTAL REALTY CORP

