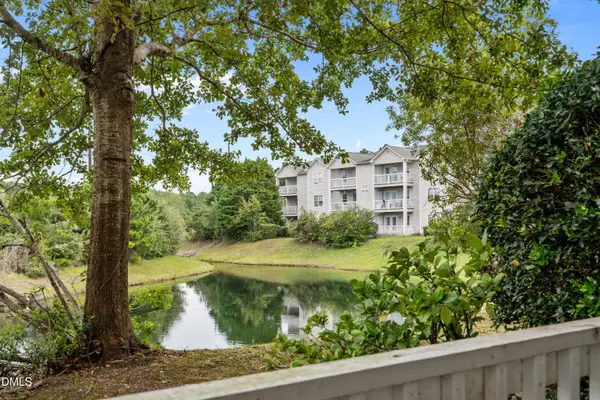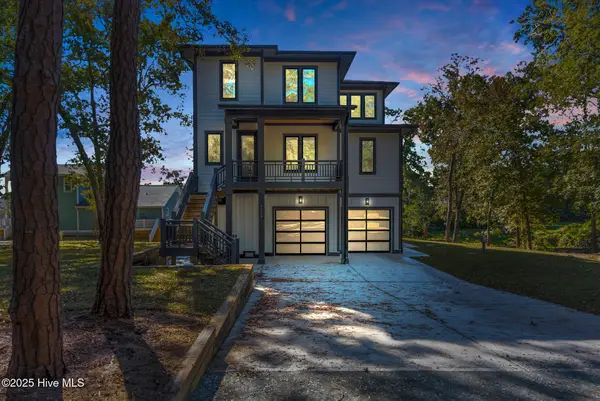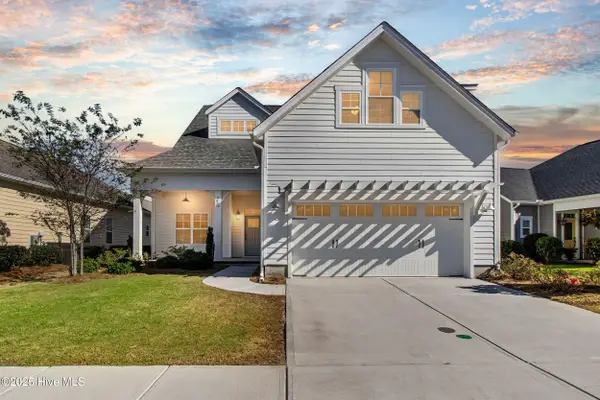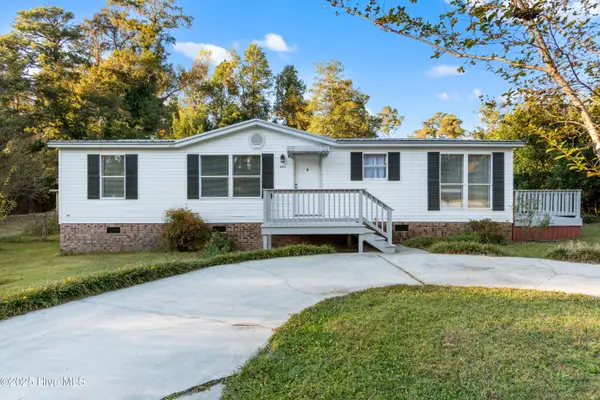5800 Seabuoy Circle, Wilmington, NC 28409
Local realty services provided by:ERA Strother Real Estate
5800 Seabuoy Circle,Wilmington, NC 28409
$535,000
- 4 Beds
- 3 Baths
- - sq. ft.
- Single family
- Sold
Listed by:sandy h ganey
Office:azalea realty, inc.
MLS#:100530364
Source:NC_CCAR
Sorry, we are unable to map this address
Price summary
- Price:$535,000
About this home
In the lovely neighborhood of Crosswinds, nestled on a quiet cul-de-sac, here you will find the home of your dreams! Step inside to a spacious, sun-filled great room featuring cathedral ceilings, warm hardwood floors, elegant moldings and a cozy fireplace - perfect for relaxing or entertaining. This beautiful 4 BR 3 BA home offers a classic formal dining room, a bright breakfast nook and an open kitchen that boasts abundant counter space, plenty of cabinetry and Reverse Osmosis under sink filtration. The split floor plan ensures privacy, with a generous master suite that features a walk-in closet, dual vanity with makeup area, stand-up shower and relaxing Jacuzzi tub. Upstairs you'll find a large finished room over the garage (FROG) that could serve as a 4th bedroom, office or entertainment room, complete with its own full bathroom. Practical touches include a side entry 2-car garage and a convenient ramp for easy access. Enjoy outdoor living on the huge back deck overlooking lush greenery surrounded by a private fence - ideal for gatherings or quiet evenings. Located just minutes from shopping, dining, excellent schools, beaches and downtown Wilmington, with it's low HOA fee, this home provides exceptional value and a one-of-a-kind opportunity! Come see today!
Contact an agent
Home facts
- Year built:1996
- Listing ID #:100530364
- Added:52 day(s) ago
- Updated:November 04, 2025 at 07:53 AM
Rooms and interior
- Bedrooms:4
- Total bathrooms:3
- Full bathrooms:3
Heating and cooling
- Cooling:Central Air
- Heating:Electric, Fireplace(s), Heat Pump, Heating
Structure and exterior
- Roof:Architectural Shingle
- Year built:1996
Schools
- High school:Ashley
- Middle school:Myrtle Grove
- Elementary school:Pine Valley
Utilities
- Water:Water Connected
- Sewer:Sewer Connected
Finances and disclosures
- Price:$535,000
New listings near 5800 Seabuoy Circle
- New
 $300,000Active2 beds 2 baths1,209 sq. ft.
$300,000Active2 beds 2 baths1,209 sq. ft.805 March Court #B, Wilmington, NC 28405
MLS# 10131181Listed by: CHOICE RESIDENTIAL REAL ESTATE - New
 $1,850,000Active3 beds 3 baths2,564 sq. ft.
$1,850,000Active3 beds 3 baths2,564 sq. ft.1624 Sunrise Lane, Wilmington, NC 28409
MLS# 100539388Listed by: KELLER WILLIAMS INNOVATE-WILMINGTON - New
 $665,000Active3 beds 3 baths2,349 sq. ft.
$665,000Active3 beds 3 baths2,349 sq. ft.6105 Motts Village Road, Wilmington, NC 28412
MLS# 100539412Listed by: INTRACOASTAL REALTY CORP - New
 $559,000Active3 beds 3 baths2,197 sq. ft.
$559,000Active3 beds 3 baths2,197 sq. ft.215 Hanover Lakes Drive, Wilmington, NC 28401
MLS# 100539416Listed by: INTRACOASTAL REALTY CORP - New
 $224,900Active3 beds 2 baths1,280 sq. ft.
$224,900Active3 beds 2 baths1,280 sq. ft.4621 W Gate Road, Wilmington, NC 28405
MLS# 100539419Listed by: RE/MAX ESSENTIAL - New
 $439,000Active4 beds 2 baths1,479 sq. ft.
$439,000Active4 beds 2 baths1,479 sq. ft.814 SW Mackay Court, Wilmington, NC 28412
MLS# 100539359Listed by: TRELORA REALTY INC. - New
 $245,700Active2 beds 2 baths1,433 sq. ft.
$245,700Active2 beds 2 baths1,433 sq. ft.4158 Breezewood Drive #Apt 203, Wilmington, NC 28412
MLS# 100539365Listed by: KELLER WILLIAMS INNOVATE-WILMINGTON - New
 $229,000Active2 beds 2 baths1,276 sq. ft.
$229,000Active2 beds 2 baths1,276 sq. ft.1605 Willoughby Park Court #Unit 3, Wilmington, NC 28412
MLS# 100539370Listed by: KELLER WILLIAMS INNOVATE-WILMINGTON - New
 $390,000Active3.22 Acres
$390,000Active3.22 Acres151 Egret Point Road, Wilmington, NC 28409
MLS# 100539349Listed by: INTRACOASTAL REALTY CORPORATION - New
 $249,000Active3 beds 1 baths945 sq. ft.
$249,000Active3 beds 1 baths945 sq. ft.1109 Dock Street, Wilmington, NC 28401
MLS# 100539351Listed by: CAROLINA ONE PROPERTIES INC.
