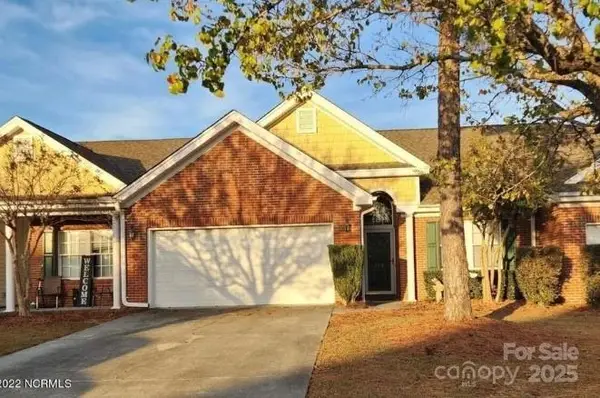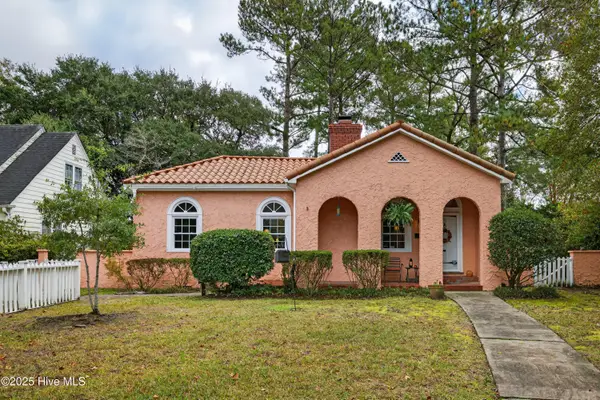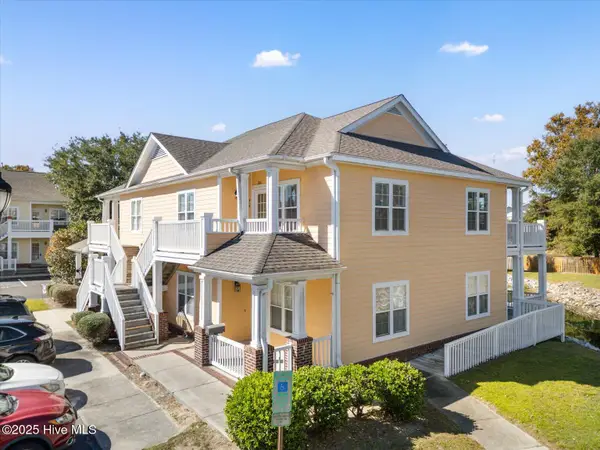5923 Motts Village Road, Wilmington, NC 28412
Local realty services provided by:ERA Strother Real Estate
5923 Motts Village Road,Wilmington, NC 28412
$600,000
- 3 Beds
- 3 Baths
- 2,515 sq. ft.
- Single family
- Pending
Listed by: sharon c stout, keller & santucci real estate team
Office: coldwell banker sea coast advantage-cb
MLS#:100511255
Source:NC_CCAR
Price summary
- Price:$600,000
- Price per sq. ft.:$238.57
About this home
This comfortable and well-kept home in the popular Village at Motts Landing has 3 bedrooms and 3 full baths. The spacious primary suite features two walk-in closets and a private bathroom complete with soaking tub, dual vanities, and water closet. The second floor bedroom and full bath is a perfect spot for your guests. The roomy kitchen opens up to the living room where there is a cozy gas fireplace and plenty of room for entertaining. Enjoy your morning coffee year round in the heated and cooled lanai. The fully fenced backyard is great for pets, and you'll never have to worry about losing power since you'll have a 22kW whole-house Generac generator! All of this in a neighborhood that offers incredible amenities including 2 pools, a pickleball and tennis court as well as 2 clubhouses for your enjoyment. This is truly a great find in a sought-after area! For information about our preferred lender and the incentives you may qualify for, please ask your agent to review the agent remarks for additional details.
Contact an agent
Home facts
- Year built:2011
- Listing ID #:100511255
- Added:164 day(s) ago
- Updated:November 14, 2025 at 08:56 AM
Rooms and interior
- Bedrooms:3
- Total bathrooms:3
- Full bathrooms:3
- Living area:2,515 sq. ft.
Heating and cooling
- Cooling:Central Air
- Heating:Electric, Heat Pump, Heating
Structure and exterior
- Roof:Architectural Shingle
- Year built:2011
- Building area:2,515 sq. ft.
- Lot area:0.29 Acres
Schools
- High school:Ashley
- Middle school:Myrtle Grove
- Elementary school:Bellamy
Utilities
- Water:Water Connected
- Sewer:Sewer Connected
Finances and disclosures
- Price:$600,000
- Price per sq. ft.:$238.57
New listings near 5923 Motts Village Road
- New
 $349,000Active2 beds 2 baths1,320 sq. ft.
$349,000Active2 beds 2 baths1,320 sq. ft.909 Shelton Court, Wilmington, NC 28412
MLS# 4321464Listed by: LANTERN REALTY & DEVELOPMENT - New
 $55,000Active0.12 Acres
$55,000Active0.12 Acres1710-A Church Street, Wilmington, NC 28403
MLS# 100540949Listed by: COLDWELL BANKER SEA COAST ADVANTAGE - New
 $765,000Active3 beds 2 baths1,587 sq. ft.
$765,000Active3 beds 2 baths1,587 sq. ft.1411 Hawthorne Road, Wilmington, NC 28403
MLS# 100540787Listed by: COLDWELL BANKER SEA COAST ADVANTAGE - New
 $249,000Active2 beds 2 baths1,100 sq. ft.
$249,000Active2 beds 2 baths1,100 sq. ft.2304 Wrightsville Avenue #Apt 206, Wilmington, NC 28403
MLS# 100540779Listed by: NAVIGATE REALTY - New
 $215,900Active3 beds 2 baths1,352 sq. ft.
$215,900Active3 beds 2 baths1,352 sq. ft.802 Bryce Court #H, Wilmington, NC 28405
MLS# 100540739Listed by: CAPE COTTAGES REALTY LLC - New
 $402,900Active3 beds 2 baths1,528 sq. ft.
$402,900Active3 beds 2 baths1,528 sq. ft.6036 Inland Greens Drive, Wilmington, NC 28405
MLS# 100540761Listed by: INTRACOASTAL REALTY CORP - New
 $2,249,000Active4 beds 4 baths4,006 sq. ft.
$2,249,000Active4 beds 4 baths4,006 sq. ft.2404 Ocean Point Place, Wilmington, NC 28405
MLS# 100540721Listed by: LANDFALL REALTY, LLC - New
 $448,600Active3 beds 3 baths1,573 sq. ft.
$448,600Active3 beds 3 baths1,573 sq. ft.409 Starship Run, Wilmington, NC 28412
MLS# 100540723Listed by: O'SHAUGHNESSY NEW HOMES LLC - New
 $405,000Active2 beds 2 baths1,139 sq. ft.
$405,000Active2 beds 2 baths1,139 sq. ft.709 N 4th Street #Ste 106, Wilmington, NC 28401
MLS# 10132476Listed by: PAVE REALTY  $782,000Pending4 beds 3 baths3,057 sq. ft.
$782,000Pending4 beds 3 baths3,057 sq. ft.4603 Tall Tree Lane, Wilmington, NC 28409
MLS# 100540711Listed by: INTRACOASTAL REALTY CORP
