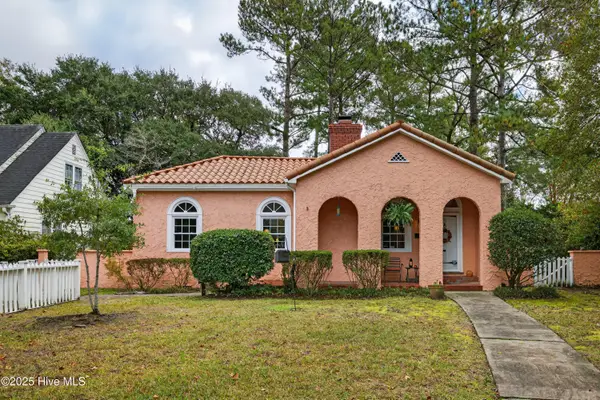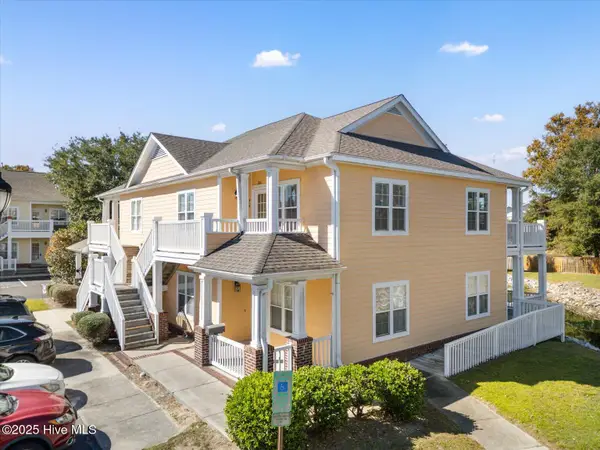6005 Otter Tail Trail, Wilmington, NC 28412
Local realty services provided by:ERA Strother Real Estate
6005 Otter Tail Trail,Wilmington, NC 28412
$675,000
- 4 Beds
- 3 Baths
- 2,498 sq. ft.
- Single family
- Pending
Listed by: molly g tilyou
Office: nest realty
MLS#:100512029
Source:NC_CCAR
Price summary
- Price:$675,000
- Price per sq. ft.:$270.22
About this home
Located high on a quiet cul-de-sac in the desirable Willow Glen neighborhood, this beautifully maintained home offers 4 bedrooms, 3 full baths, and a flexible bonus room—ideal for a playroom, home office, or guest space. The open-concept floor plan features a spacious kitchen that flows seamlessly into the living and dining areas, creating a warm and inviting space for everyday living or entertaining. The freshly painted primary suite is tucked away for privacy and includes a large custom walk-in closet, soaking tub, and walk-in shower.
Step outside and enjoy peaceful golf course views from your screened porch or paver patio. The home looks over the #10 green at Beau Rivage Golf Course and sits on one of the highest elevations in Wilmington. The large fenced-in backyard offers plenty of space to play, garden, or unwind—and you won't have to worry about fly balls!
Additional highlights include a three-car garage, bonus room, and a laundry room with smart storage and function. With mature live oaks, a thoughtful layout, and a large premium lot, 6005 Otter Tail Trail offers comfort, space, and a great location close to everything. Please see attached documents for a full list of upgrades and improvements. Up to $2,000 credit available for qualified buyers using preferred lender Sarah Newsome with Integrity Home Mortgage Corp!
Contact an agent
Home facts
- Year built:2016
- Listing ID #:100512029
- Added:160 day(s) ago
- Updated:November 14, 2025 at 08:56 AM
Rooms and interior
- Bedrooms:4
- Total bathrooms:3
- Full bathrooms:3
- Living area:2,498 sq. ft.
Heating and cooling
- Cooling:Central Air
- Heating:Electric, Heat Pump, Heating
Structure and exterior
- Roof:Architectural Shingle
- Year built:2016
- Building area:2,498 sq. ft.
- Lot area:0.45 Acres
Schools
- High school:Ashley
- Middle school:Murray
- Elementary school:Bellamy
Utilities
- Water:Water Connected
- Sewer:Sewer Connected
Finances and disclosures
- Price:$675,000
- Price per sq. ft.:$270.22
New listings near 6005 Otter Tail Trail
- New
 $55,000Active0.12 Acres
$55,000Active0.12 Acres1710-A Church Street, Wilmington, NC 28403
MLS# 100540949Listed by: COLDWELL BANKER SEA COAST ADVANTAGE - New
 $765,000Active3 beds 2 baths1,587 sq. ft.
$765,000Active3 beds 2 baths1,587 sq. ft.1411 Hawthorne Road, Wilmington, NC 28403
MLS# 100540787Listed by: COLDWELL BANKER SEA COAST ADVANTAGE - New
 $249,000Active2 beds 2 baths1,100 sq. ft.
$249,000Active2 beds 2 baths1,100 sq. ft.2304 Wrightsville Avenue #Apt 206, Wilmington, NC 28403
MLS# 100540779Listed by: NAVIGATE REALTY - New
 $215,900Active3 beds 2 baths1,352 sq. ft.
$215,900Active3 beds 2 baths1,352 sq. ft.802 Bryce Court #H, Wilmington, NC 28405
MLS# 100540739Listed by: CAPE COTTAGES REALTY LLC - New
 $402,900Active3 beds 2 baths1,528 sq. ft.
$402,900Active3 beds 2 baths1,528 sq. ft.6036 Inland Greens Drive, Wilmington, NC 28405
MLS# 100540761Listed by: INTRACOASTAL REALTY CORP - New
 $2,249,000Active4 beds 4 baths4,006 sq. ft.
$2,249,000Active4 beds 4 baths4,006 sq. ft.2404 Ocean Point Place, Wilmington, NC 28405
MLS# 100540721Listed by: LANDFALL REALTY, LLC - New
 $448,600Active3 beds 3 baths1,573 sq. ft.
$448,600Active3 beds 3 baths1,573 sq. ft.409 Starship Run, Wilmington, NC 28412
MLS# 100540723Listed by: O'SHAUGHNESSY NEW HOMES LLC - New
 $405,000Active2 beds 2 baths1,139 sq. ft.
$405,000Active2 beds 2 baths1,139 sq. ft.709 N 4th Street #Ste 106, Wilmington, NC 28401
MLS# 10132476Listed by: PAVE REALTY - New
 $782,000Active4 beds 3 baths3,057 sq. ft.
$782,000Active4 beds 3 baths3,057 sq. ft.4603 Tall Tree Lane, Wilmington, NC 28409
MLS# 100540711Listed by: INTRACOASTAL REALTY CORP - Open Sun, 1 to 4pmNew
 $352,500Active3 beds 2 baths1,200 sq. ft.
$352,500Active3 beds 2 baths1,200 sq. ft.7300 Farrington Farms Drive, Wilmington, NC 28411
MLS# 100540717Listed by: INTRACOASTAL REALTY CORP
