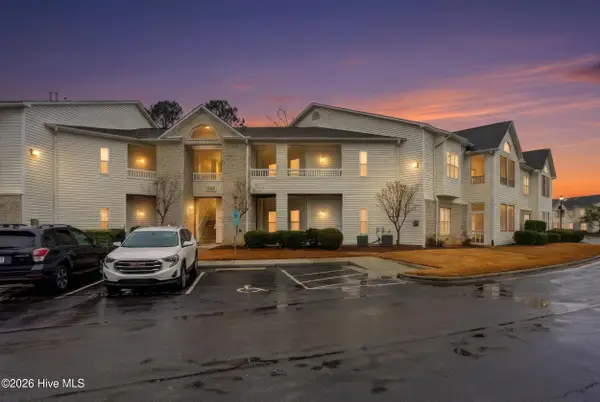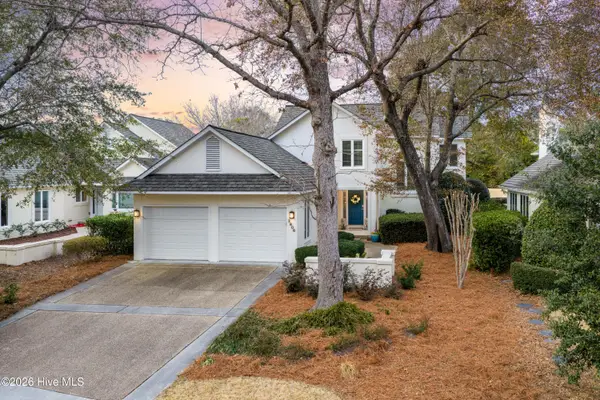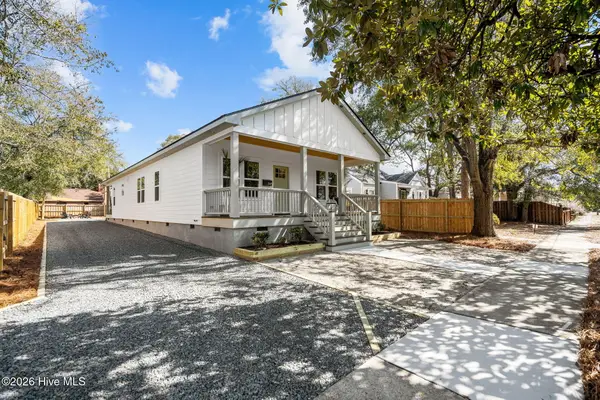601 John S Mosby Drive, Wilmington, NC 28412
Local realty services provided by:ERA Strother Real Estate
601 John S Mosby Drive,Wilmington, NC 28412
$649,000
- 4 Beds
- 3 Baths
- 2,965 sq. ft.
- Single family
- Active
Listed by: jesse a canady
Office: salt and stone property group
MLS#:100541075
Source:NC_CCAR
Price summary
- Price:$649,000
- Price per sq. ft.:$218.89
About this home
Tucked away on a quiet corner cul-de-sac in the desirable Preston Woods neighborhood, this 4BR/3BA, 2,900+ sq ft home offers a great combination of privacy, space, and convenience. Designed for relaxation and effortless entertaining, the home features an open floor plan with hardwood floors and custom moldings throughout the main living areas. The great room includes a gas fireplace, wet bar, and access to a bright sunroom with skylights. The kitchen offers a center island, vaulted ceiling, and comfortable breakfast nook, while the formal dining room with columns and bay window provides an ideal space for gatherings. Dual primary suites—main level with tray ceiling and dual closets, and upstairs with walk-in closet and sitting area—both with tiled ensuite baths and whirlpool tubs. A versatile bonus room is perfect for an office, game room, gym, or media room. Additional highlights include generous attic storage, spacious backyard, irrigation system and hurricane shutters. Preston Woods offers sidewalks, limited traffic, and a nearby park connected to the city-wide bike trail adding to the ease of access and desirability of the neighborhood.
Contact an agent
Home facts
- Year built:1991
- Listing ID #:100541075
- Added:90 day(s) ago
- Updated:February 13, 2026 at 11:20 AM
Rooms and interior
- Bedrooms:4
- Total bathrooms:3
- Full bathrooms:3
- Living area:2,965 sq. ft.
Heating and cooling
- Cooling:Central Air
- Heating:Electric, Heat Pump, Heating
Structure and exterior
- Roof:Architectural Shingle
- Year built:1991
- Building area:2,965 sq. ft.
- Lot area:0.41 Acres
Schools
- High school:Hoggard
- Middle school:Roland Grise
- Elementary school:Pine Valley
Utilities
- Water:Community Water Available
Finances and disclosures
- Price:$649,000
- Price per sq. ft.:$218.89
New listings near 601 John S Mosby Drive
- New
 $275,000Active2 beds 2 baths1,330 sq. ft.
$275,000Active2 beds 2 baths1,330 sq. ft.3902 Botsford Court #Unit 204, Wilmington, NC 28412
MLS# 100554334Listed by: KELLER WILLIAMS INNOVATE-WILMINGTON - New
 $325,000Active3 beds 2 baths1,374 sq. ft.
$325,000Active3 beds 2 baths1,374 sq. ft.2441 Jefferson Street, Wilmington, NC 28401
MLS# 100554317Listed by: BLUECOAST REALTY CORPORATION - New
 $519,000Active4 beds 4 baths2,722 sq. ft.
$519,000Active4 beds 4 baths2,722 sq. ft.3516 Whispering Pines Court, Wilmington, NC 28409
MLS# 100554037Listed by: FATHOM REALTY NC LLC  $442,500Pending1.21 Acres
$442,500Pending1.21 Acres702 Helmsdale Drive, Wilmington, NC 28405
MLS# 100553995Listed by: THE AGENCY CHARLOTTE- Open Sat, 10am to 12pmNew
 $554,900Active5 beds 3 baths2,747 sq. ft.
$554,900Active5 beds 3 baths2,747 sq. ft.7830 Champlain Drive, Wilmington, NC 28412
MLS# 100553968Listed by: BERKSHIRE HATHAWAY HOMESERVICES CAROLINA PREMIER PROPERTIES - Open Sat, 12 to 2pmNew
 $1,350,000Active6 beds 4 baths3,743 sq. ft.
$1,350,000Active6 beds 4 baths3,743 sq. ft.729 Waterstone Drive, Wilmington, NC 28411
MLS# 100553970Listed by: NEST REALTY - New
 $538,900Active3 beds 4 baths2,494 sq. ft.
$538,900Active3 beds 4 baths2,494 sq. ft.112 Flat Clam Drive, Wilmington, NC 28401
MLS# 100553977Listed by: CLARK FAMILY REALTY - New
 $1,199,900Active4 beds 4 baths2,796 sq. ft.
$1,199,900Active4 beds 4 baths2,796 sq. ft.1806 Glen Eagles Lane, Wilmington, NC 28405
MLS# 100553982Listed by: BERKSHIRE HATHAWAY HOMESERVICES CAROLINA PREMIER PROPERTIES - New
 $484,900Active3 beds 2 baths1,921 sq. ft.
$484,900Active3 beds 2 baths1,921 sq. ft.113 Flat Clam Drive, Wilmington, NC 28401
MLS# 100554004Listed by: CLARK FAMILY REALTY - New
 $449,900Active3 beds 3 baths1,723 sq. ft.
$449,900Active3 beds 3 baths1,723 sq. ft.2149 Washington Street, Wilmington, NC 28401
MLS# 100553901Listed by: CENTURY 21 VANGUARD

