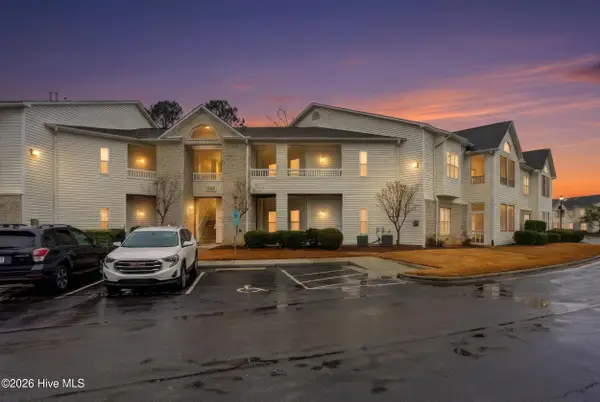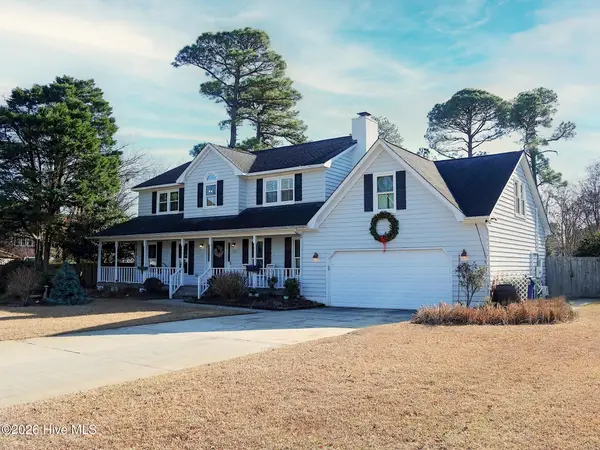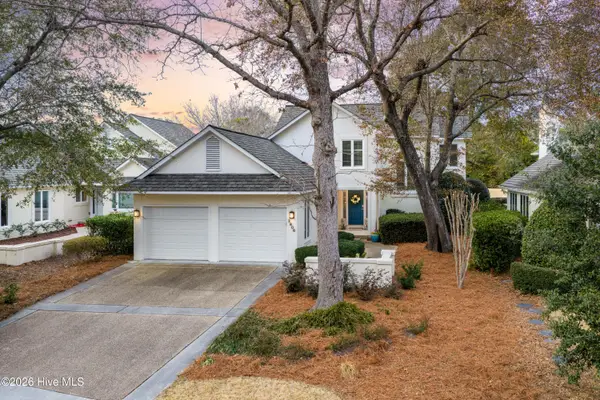609 Bayshore Drive, Wilmington, NC 28411
Local realty services provided by:ERA Strother Real Estate
609 Bayshore Drive,Wilmington, NC 28411
$449,000
- 3 Beds
- 2 Baths
- 1,701 sq. ft.
- Single family
- Active
Listed by: scott shapiro
Office: re/max essential
MLS#:100539150
Source:NC_CCAR
Price summary
- Price:$449,000
- Price per sq. ft.:$263.96
About this home
Tucked inside Bayshore Estates—an established water-access community just minutes to the Intracoastal and outside City limits (lower county taxes)—this classic raised brick ranch is a strong opportunity in a prime coastal location. Set on a nearly half-acre homesite, it offers a 3 BR / 2 BA layout with ~1,710 sq ft on one level plus a 2-car garage. Inside: a traditional floor plan with a spacious kitchen, formal dining area and a laundry room. Sizeable covered back porch for entertaining and outside enjoyment. Solid bones, central HVAC, and brick veneer give you a head start—bring your updates and create the coastal retreat you've been envisioning. Bayshore Estates places you close to boat launches, marinas, parks, dining, and beaches—more time on the water, less time on the road. So much potential—priced and positioned for your vision. Property is located in the AE flood zone
Contact an agent
Home facts
- Year built:1973
- Listing ID #:100539150
- Added:103 day(s) ago
- Updated:February 13, 2026 at 01:22 PM
Rooms and interior
- Bedrooms:3
- Total bathrooms:2
- Full bathrooms:2
- Living area:1,701 sq. ft.
Heating and cooling
- Cooling:Central Air, Heat Pump
- Heating:Electric, Forced Air, Heat Pump, Heating
Structure and exterior
- Roof:Shingle
- Year built:1973
- Building area:1,701 sq. ft.
- Lot area:0.45 Acres
Schools
- High school:Laney
- Middle school:Holly Shelter
- Elementary school:Ogden
Utilities
- Water:Well
- Sewer:Sewer Connected
Finances and disclosures
- Price:$449,000
- Price per sq. ft.:$263.96
New listings near 609 Bayshore Drive
- New
 $800,000Active4 beds 4 baths3,615 sq. ft.
$800,000Active4 beds 4 baths3,615 sq. ft.8308 Lakeview Drive, Wilmington, NC 28412
MLS# 100554340Listed by: COLDWELL BANKER SEA COAST ADVANTAGE-MIDTOWN - New
 $275,000Active2 beds 2 baths1,330 sq. ft.
$275,000Active2 beds 2 baths1,330 sq. ft.3902 Botsford Court #Unit 204, Wilmington, NC 28412
MLS# 100554334Listed by: KELLER WILLIAMS INNOVATE-WILMINGTON - New
 $325,000Active3 beds 2 baths1,374 sq. ft.
$325,000Active3 beds 2 baths1,374 sq. ft.2441 Jefferson Street, Wilmington, NC 28401
MLS# 100554317Listed by: BLUECOAST REALTY CORPORATION - Open Fri, 11am to 1pmNew
 $700,000Active4 beds 4 baths2,702 sq. ft.
$700,000Active4 beds 4 baths2,702 sq. ft.3309 Raynor Court, Wilmington, NC 28409
MLS# 100554286Listed by: KELLER WILLIAMS INNOVATE-WILMINGTON - New
 $519,000Active4 beds 4 baths2,722 sq. ft.
$519,000Active4 beds 4 baths2,722 sq. ft.3516 Whispering Pines Court, Wilmington, NC 28409
MLS# 100554037Listed by: FATHOM REALTY NC LLC  $442,500Pending1.21 Acres
$442,500Pending1.21 Acres702 Helmsdale Drive, Wilmington, NC 28405
MLS# 100553995Listed by: THE AGENCY CHARLOTTE- Open Sat, 10am to 12pmNew
 $554,900Active5 beds 3 baths2,747 sq. ft.
$554,900Active5 beds 3 baths2,747 sq. ft.7830 Champlain Drive, Wilmington, NC 28412
MLS# 100553968Listed by: BERKSHIRE HATHAWAY HOMESERVICES CAROLINA PREMIER PROPERTIES - Open Sat, 12 to 2pmNew
 $1,350,000Active6 beds 4 baths3,743 sq. ft.
$1,350,000Active6 beds 4 baths3,743 sq. ft.729 Waterstone Drive, Wilmington, NC 28411
MLS# 100553970Listed by: NEST REALTY - New
 $538,900Active3 beds 4 baths2,494 sq. ft.
$538,900Active3 beds 4 baths2,494 sq. ft.112 Flat Clam Drive, Wilmington, NC 28401
MLS# 100553977Listed by: CLARK FAMILY REALTY - New
 $1,199,900Active4 beds 4 baths2,796 sq. ft.
$1,199,900Active4 beds 4 baths2,796 sq. ft.1806 Glen Eagles Lane, Wilmington, NC 28405
MLS# 100553982Listed by: BERKSHIRE HATHAWAY HOMESERVICES CAROLINA PREMIER PROPERTIES

