6105 Northshore Drive, Wilmington, NC 28411
Local realty services provided by:ERA Strother Real Estate
6105 Northshore Drive,Wilmington, NC 28411
$500,000
- 4 Beds
- 3 Baths
- - sq. ft.
- Single family
- Sold
Listed by: mary kaye hester
Office: nest realty
MLS#:100539518
Source:NC_CCAR
Sorry, we are unable to map this address
Price summary
- Price:$500,000
About this home
Welcome to this beautifully maintained 4-bedroom, 3-bath, brick home in the sought-after gated community of Hidden Pointe on the Lake! Offering 2,359 square feet of easy, open living, 6105 Northshore shines with thoughtful upgrades, vaulted ceilings, and abundant natural light. Step inside to find gleaming hardwood floors, brand-new carpet in the bedrooms, a cozy gas fireplace, and a spacious split floor plan downstairs that flows effortlessly from room to room, all recently painted, with ceiling fans throughout. The finished bonus room and full bath over the garage add flexible space for guests, hobbies, or a home office. Enjoy peace of mind with a newer HVAC (2020), new roof (2022), water heater (2022), and encapsulated crawl space with dehumidifier (2022). Relax year-round in the heated and cooled sunroom overlooking the wooded back yard that borders a protected conservation area for rare privacy that will always be there. The .34-acre lot is one of the largest on the block and features mature landscaping, an irrigation system, and low-maintenance living with lawn care included in the HOA. Community residents enjoy access to a clubhouse and saltwater pool, with scenic Smith Creek Park right next door, where you'll find a paved multi-use trail accessible from Northshore Drive, playground, fishing pier and kayak launch. With the home ideally located off Gordon Road, you'll love the quick access to Mayfaire, Wrightsville Beach, downtown Wilmington, I-40, and ILM Airport, and it's outside city limits so you pay only county taxes. Please note, two most recent transferrals of ownership showing in Zillow were sales to family members, not market transactions. With just 106 homes and a well-managed HOA with strong financials, Hidden Pointe on the Lake is a true hidden gem. Homes don't come on the market here often, don't miss your chance to make this one yours. Schedule your showing today!
Contact an agent
Home facts
- Year built:2006
- Listing ID #:100539518
- Added:101 day(s) ago
- Updated:February 14, 2026 at 12:50 AM
Rooms and interior
- Bedrooms:4
- Total bathrooms:3
- Full bathrooms:3
Heating and cooling
- Cooling:Central Air
- Heating:Electric, Heat Pump, Heating
Structure and exterior
- Roof:Shingle
- Year built:2006
Schools
- High school:Laney
- Middle school:Trask
- Elementary school:Murrayville
Utilities
- Water:Water Connected
- Sewer:Sewer Connected
Finances and disclosures
- Price:$500,000
New listings near 6105 Northshore Drive
- Open Sat, 11am to 2pmNew
 $450,000Active4 beds 3 baths2,250 sq. ft.
$450,000Active4 beds 3 baths2,250 sq. ft.324 Embassy Circle, Wilmington, NC 28412
MLS# 100554538Listed by: COLDWELL BANKER SEA COAST ADVANTAGE - New
 $1,295,000Active3 beds 4 baths2,831 sq. ft.
$1,295,000Active3 beds 4 baths2,831 sq. ft.2004 Bay Gull Court, Wilmington, NC 28405
MLS# 100554551Listed by: INTRACOASTAL REALTY CORP - New
 $314,700Active3 beds 3 baths1,452 sq. ft.
$314,700Active3 beds 3 baths1,452 sq. ft.812 Seabury Court, Wilmington, NC 28403
MLS# 100554554Listed by: COAST REAL ESTATE - New
 $335,000Active2 beds 2 baths1,200 sq. ft.
$335,000Active2 beds 2 baths1,200 sq. ft.5005 Hewletts Run #Unit 2, Wilmington, NC 28409
MLS# 100554521Listed by: KELLER WILLIAMS INNOVATE-WILMINGTON - New
 $335,000Active3 beds 2 baths1,298 sq. ft.
$335,000Active3 beds 2 baths1,298 sq. ft.2917 New Town Drive, Wilmington, NC 28405
MLS# 100554525Listed by: COLDWELL BANKER SEA COAST ADVANTAGE - New
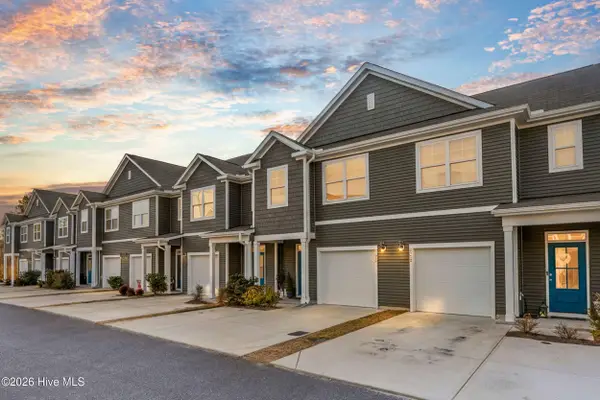 $378,900Active3 beds 3 baths1,590 sq. ft.
$378,900Active3 beds 3 baths1,590 sq. ft.6756 Blacktip Lane, Wilmington, NC 28412
MLS# 100554474Listed by: BERKSHIRE HATHAWAY HOMESERVICES CAROLINA PREMIER PROPERTIES - Open Sat, 1 to 3pmNew
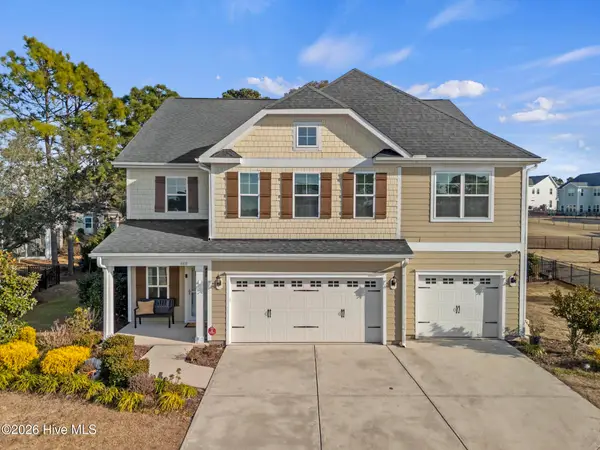 $849,000Active5 beds 4 baths3,547 sq. ft.
$849,000Active5 beds 4 baths3,547 sq. ft.468 Island End Court, Wilmington, NC 28412
MLS# 100554493Listed by: RE/MAX ELITE REALTY GROUP - New
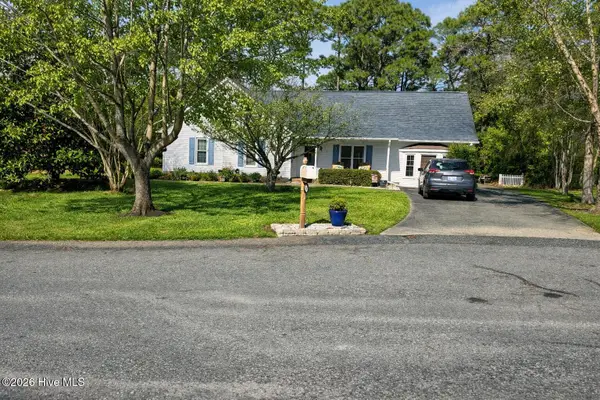 $390,000Active3 beds 2 baths1,933 sq. ft.
$390,000Active3 beds 2 baths1,933 sq. ft.1007 Kennesaw Court, Wilmington, NC 28412
MLS# 100554499Listed by: CENTURY 21 VANGUARD - New
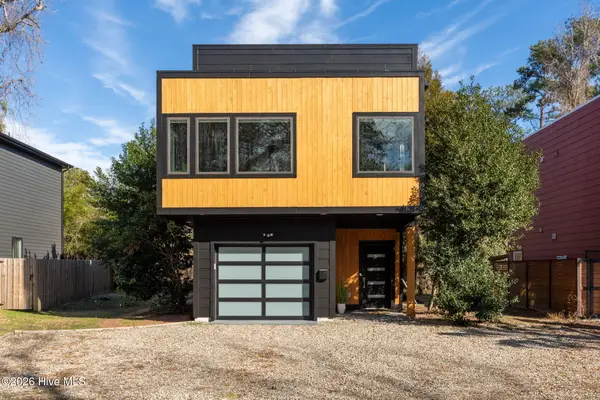 $499,000Active3 beds 3 baths1,537 sq. ft.
$499,000Active3 beds 3 baths1,537 sq. ft.23 S 29th Street, Wilmington, NC 28403
MLS# 100554453Listed by: NEST REALTY - Open Sat, 11am to 1pmNew
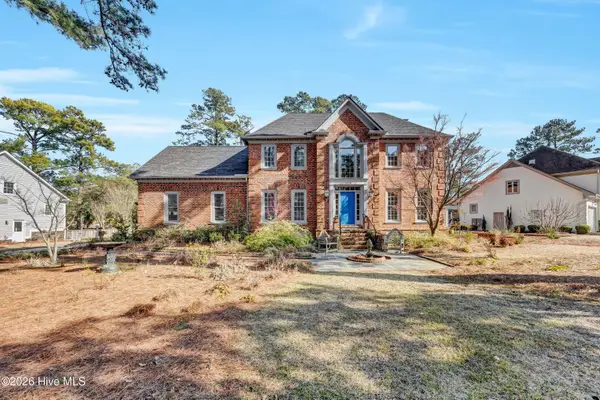 $1,100,000Active3 beds 3 baths3,085 sq. ft.
$1,100,000Active3 beds 3 baths3,085 sq. ft.609 Sandfiddler Pointe Road, Wilmington, NC 28409
MLS# 100554462Listed by: INTRACOASTAL REALTY CORP

