6116 Tarin Road, Wilmington, NC 28409
Local realty services provided by:ERA Strother Real Estate
6116 Tarin Road,Wilmington, NC 28409
$585,000
- 4 Beds
- 3 Baths
- 2,349 sq. ft.
- Single family
- Active
Upcoming open houses
- Sat, Oct 1810:00 am - 12:00 pm
Listed by:jennifer bullock team
Office:re/max executive
MLS#:100536291
Source:NC_CCAR
Price summary
- Price:$585,000
- Price per sq. ft.:$249.04
About this home
Welcome to this beautiful 3-bedroom + bonus room, 3 full bathroom home located in the highly desirable Tarin Woods subdivision. This well-maintained, move-in ready property features an open floor plan perfect for entertaining and everyday living.You'll love the spacious kitchen with stainless steel appliances, ample cabinetry, and plenty of counter space. The main living area boasts tray and coffered ceilings, crown molding, and stunning wainscoting in the formal dining room, adding elegance and charm.The primary suite offers a large walk-in closet and a luxurious bathroom, while all bedrooms are generously sized. The versatile bonus room can be used as a home office, guest suite, and much more. Additional highlights include: 3 full bathrooms, Oversized 2-car garage, Ample storage throughout. Located in a well-kept community with great amenities and easy access to schools, shopping, and beaches, this home offers everything you need and more.
Contact an agent
Home facts
- Year built:2013
- Listing ID #:100536291
- Added:1 day(s) ago
- Updated:October 15, 2025 at 09:58 PM
Rooms and interior
- Bedrooms:4
- Total bathrooms:3
- Full bathrooms:3
- Living area:2,349 sq. ft.
Heating and cooling
- Cooling:Central Air
- Heating:Electric, Heat Pump, Heating
Structure and exterior
- Roof:Shingle
- Year built:2013
- Building area:2,349 sq. ft.
- Lot area:0.18 Acres
Schools
- High school:Ashley
- Middle school:Murray
- Elementary school:Bellamy
Utilities
- Water:Municipal Water Available, Water Connected
- Sewer:Sewer Connected
Finances and disclosures
- Price:$585,000
- Price per sq. ft.:$249.04
- Tax amount:$2,243 (2025)
New listings near 6116 Tarin Road
- New
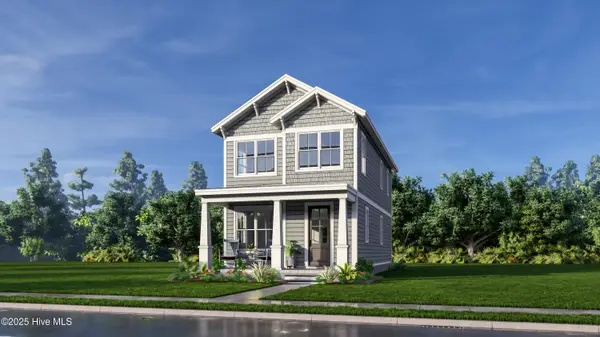 $437,915Active3 beds 3 baths1,573 sq. ft.
$437,915Active3 beds 3 baths1,573 sq. ft.405 Starship Run, Wilmington, NC 28412
MLS# 100536346Listed by: O'SHAUGHNESSY NEW HOMES LLC - New
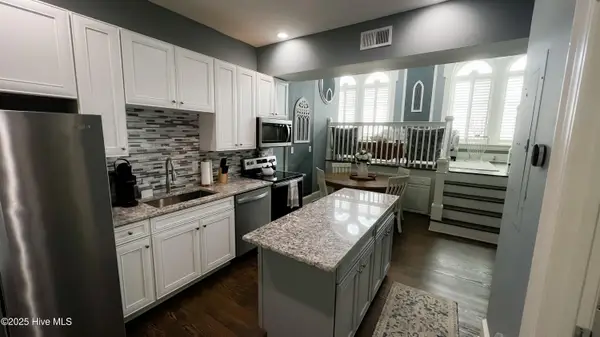 $420,000Active1 beds 2 baths744 sq. ft.
$420,000Active1 beds 2 baths744 sq. ft.21 N Front Street #Unit 3d1, Wilmington, NC 28401
MLS# 100536347Listed by: EXP REALTY - New
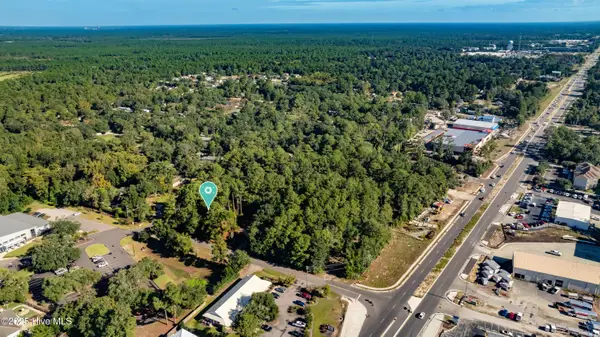 $649,000Active1.55 Acres
$649,000Active1.55 Acres7718 Alexander Road, Wilmington, NC 28411
MLS# 100536328Listed by: INTRACOASTAL REALTY CORP - New
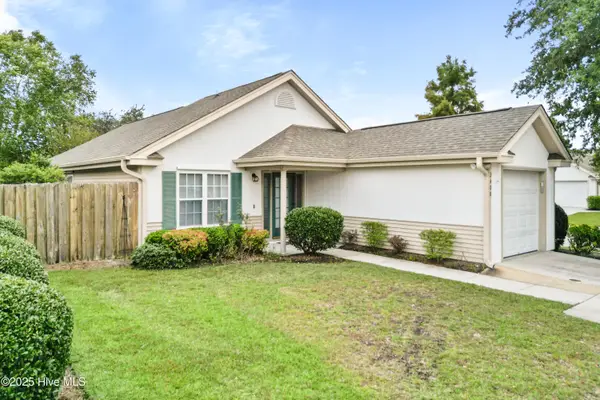 $360,000Active3 beds 2 baths1,447 sq. ft.
$360,000Active3 beds 2 baths1,447 sq. ft.2400 Sunburst Court, Wilmington, NC 28411
MLS# 100536333Listed by: COLDWELL BANKER SEA COAST ADVANTAGE 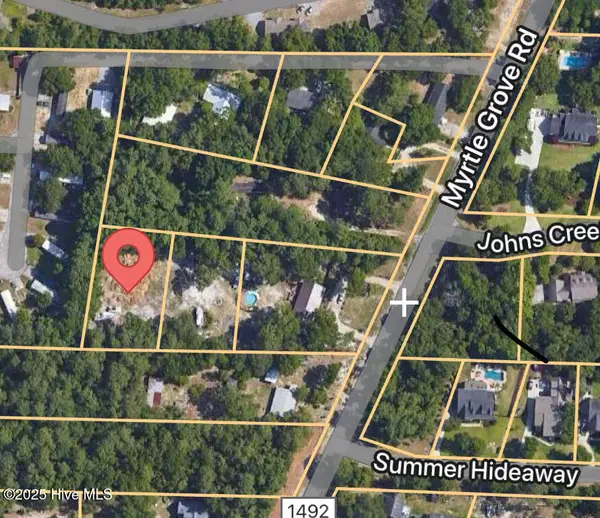 $155,000Pending0.54 Acres
$155,000Pending0.54 Acres7506 Mrytle Grove Rd, Wilmington, NC 28409
MLS# 100536307Listed by: COLDWELL BANKER SEA COAST ADVANTAGE- New
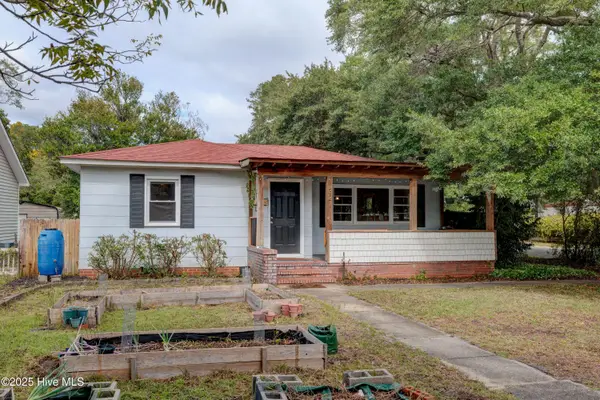 $319,900Active3 beds 2 baths1,181 sq. ft.
$319,900Active3 beds 2 baths1,181 sq. ft.321 Southern Boulevard, Wilmington, NC 28401
MLS# 100536284Listed by: RE/MAX EXECUTIVE - New
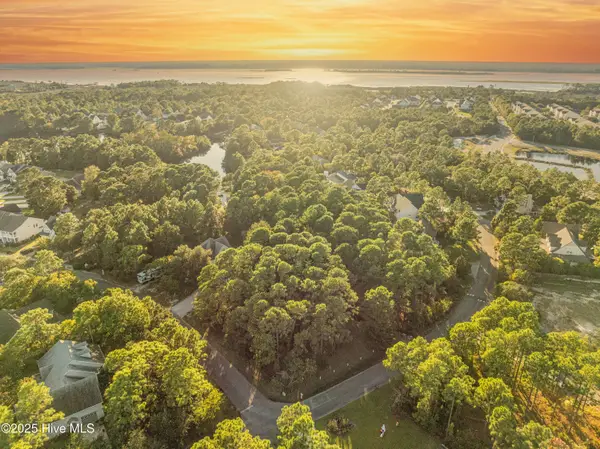 $160,000Active0.33 Acres
$160,000Active0.33 Acres400 Okeechobee Road, Wilmington, NC 28412
MLS# 100536289Listed by: FATHOM REALTY NC LLC - New
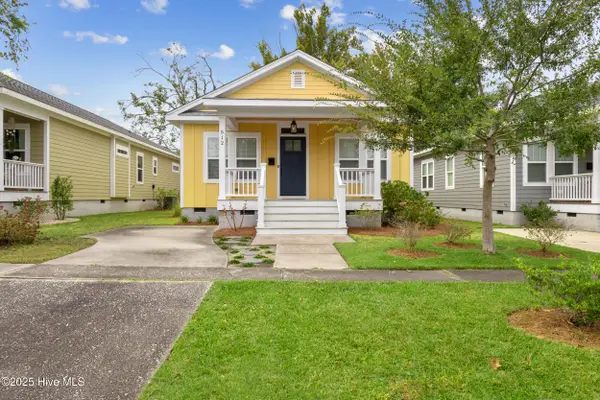 $640,000Active3 beds 2 baths1,477 sq. ft.
$640,000Active3 beds 2 baths1,477 sq. ft.512 S 18th Street, Wilmington, NC 28403
MLS# 100536247Listed by: COLDWELL BANKER SEA COAST ADVANTAGE - New
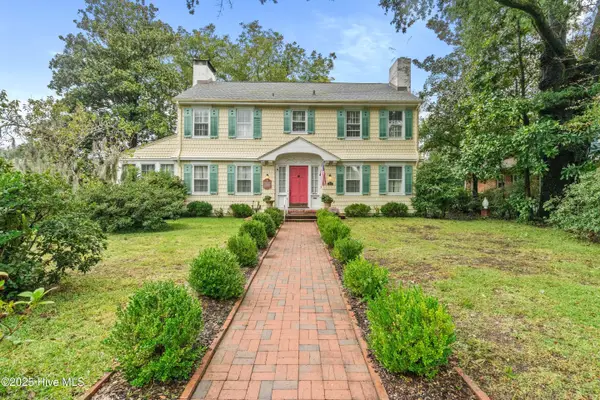 $850,000Active3 beds 3 baths3,112 sq. ft.
$850,000Active3 beds 3 baths3,112 sq. ft.1801 Grace Street, Wilmington, NC 28405
MLS# 100536207Listed by: COLDWELL BANKER SEA COAST ADVANTAGE-MIDTOWN
