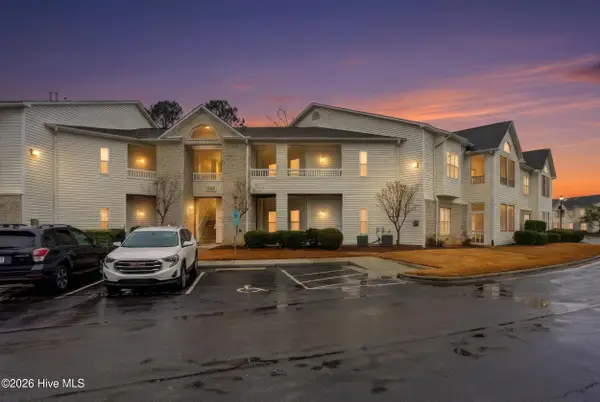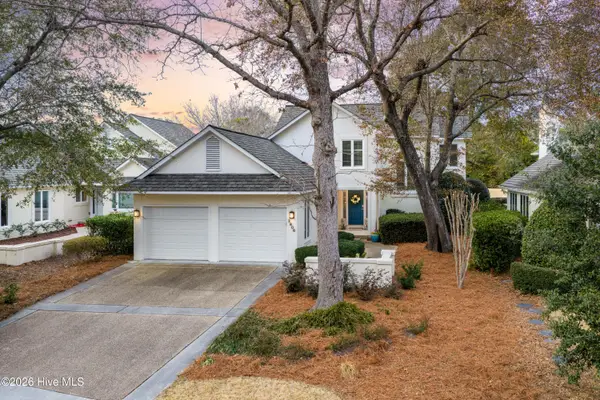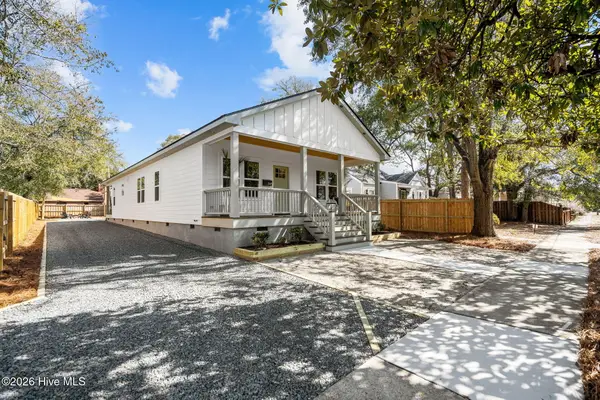6212 Turtle Hall Drive, Wilmington, NC 28409
Local realty services provided by:ERA Strother Real Estate
6212 Turtle Hall Drive,Wilmington, NC 28409
$1,250,000
- 4 Beds
- 4 Baths
- 4,355 sq. ft.
- Single family
- Active
Listed by: mandy z mattox
Office: re/max essential
MLS#:100507582
Source:NC_CCAR
Price summary
- Price:$1,250,000
- Price per sq. ft.:$287.03
About this home
Discover the hidden advantages of this thoughtfully maintained home before even stepping inside. New HVAC system installed downstairs; upstairs unit replaced in 2021. A professionally encapsulated crawl space, new SaniDry dehumidifier, central vacuum system, large laundry room with chute, and a transferable termite bond provide peace of mind and everyday convenience. The back-entry garage and extended driveway offer added privacy and ample parking, while the home's abundant storage solutions make organization effortless.
Inside, timeless craftsmanship meets livable design from a Southern Living plan in this custom-built 4-bedroom, 3.5-bath home, situated on a private half-acre lot. The well-appointed kitchen—featuring a gas cooktop, double ovens, generous pantry, and abundant cabinetry—makes both everyday meals and weekend entertaining a joy.
The spacious family room invites relaxed gatherings with its custom built-ins, cozy fireplace, and convenient wet bar. Formal dining and living rooms add a touch of refinement, perfect for holidays and special occasions. Upstairs, the expansive primary suite offers dual vanities and a large walk-in closet, while three additional bedrooms—one with a private bath—and a versatile bonus room provide flexible space for guests, hobbies, or remote work.
Enjoy morning coffee on the screened porch or unwind in the evening by the fireplace in the upstairs bonus room. The landscaped backyard is a private retreat, complete with a deck, playset, and greenhouse—ideal for both quiet moments and lively get-togethers.
Located in the established Turtle Hall neighborhood—known for its tree-lined streets and close-knit charm—you'll be just minutes from Wrightsville Beach, the Intracoastal Waterway, and Wilmington's top restaurants and boutiques. In a top-rated school district, this home offers a rare blend of comfort, convenience, and coastal charm. Preferred lender is offering 1/2 point credit up to $3,000.
Contact an agent
Home facts
- Year built:1992
- Listing ID #:100507582
- Added:268 day(s) ago
- Updated:February 13, 2026 at 11:20 AM
Rooms and interior
- Bedrooms:4
- Total bathrooms:4
- Full bathrooms:3
- Half bathrooms:1
- Living area:4,355 sq. ft.
Heating and cooling
- Cooling:Central Air, Zoned
- Heating:Forced Air, Heating, Propane
Structure and exterior
- Roof:Architectural Shingle
- Year built:1992
- Building area:4,355 sq. ft.
- Lot area:0.52 Acres
Schools
- High school:Hoggard
- Middle school:Roland Grise
- Elementary school:Bradley Creek
Utilities
- Water:Water Connected
- Sewer:Sewer Connected
Finances and disclosures
- Price:$1,250,000
- Price per sq. ft.:$287.03
New listings near 6212 Turtle Hall Drive
- New
 $275,000Active2 beds 2 baths1,330 sq. ft.
$275,000Active2 beds 2 baths1,330 sq. ft.3902 Botsford Court #Unit 204, Wilmington, NC 28412
MLS# 100554334Listed by: KELLER WILLIAMS INNOVATE-WILMINGTON - New
 $325,000Active3 beds 2 baths1,374 sq. ft.
$325,000Active3 beds 2 baths1,374 sq. ft.2441 Jefferson Street, Wilmington, NC 28401
MLS# 100554317Listed by: BLUECOAST REALTY CORPORATION - New
 $519,000Active4 beds 4 baths2,722 sq. ft.
$519,000Active4 beds 4 baths2,722 sq. ft.3516 Whispering Pines Court, Wilmington, NC 28409
MLS# 100554037Listed by: FATHOM REALTY NC LLC  $442,500Pending1.21 Acres
$442,500Pending1.21 Acres702 Helmsdale Drive, Wilmington, NC 28405
MLS# 100553995Listed by: THE AGENCY CHARLOTTE- Open Sat, 10am to 12pmNew
 $554,900Active5 beds 3 baths2,747 sq. ft.
$554,900Active5 beds 3 baths2,747 sq. ft.7830 Champlain Drive, Wilmington, NC 28412
MLS# 100553968Listed by: BERKSHIRE HATHAWAY HOMESERVICES CAROLINA PREMIER PROPERTIES - Open Sat, 12 to 2pmNew
 $1,350,000Active6 beds 4 baths3,743 sq. ft.
$1,350,000Active6 beds 4 baths3,743 sq. ft.729 Waterstone Drive, Wilmington, NC 28411
MLS# 100553970Listed by: NEST REALTY - New
 $538,900Active3 beds 4 baths2,494 sq. ft.
$538,900Active3 beds 4 baths2,494 sq. ft.112 Flat Clam Drive, Wilmington, NC 28401
MLS# 100553977Listed by: CLARK FAMILY REALTY - New
 $1,199,900Active4 beds 4 baths2,796 sq. ft.
$1,199,900Active4 beds 4 baths2,796 sq. ft.1806 Glen Eagles Lane, Wilmington, NC 28405
MLS# 100553982Listed by: BERKSHIRE HATHAWAY HOMESERVICES CAROLINA PREMIER PROPERTIES - New
 $484,900Active3 beds 2 baths1,921 sq. ft.
$484,900Active3 beds 2 baths1,921 sq. ft.113 Flat Clam Drive, Wilmington, NC 28401
MLS# 100554004Listed by: CLARK FAMILY REALTY - New
 $449,900Active3 beds 3 baths1,723 sq. ft.
$449,900Active3 beds 3 baths1,723 sq. ft.2149 Washington Street, Wilmington, NC 28401
MLS# 100553901Listed by: CENTURY 21 VANGUARD

