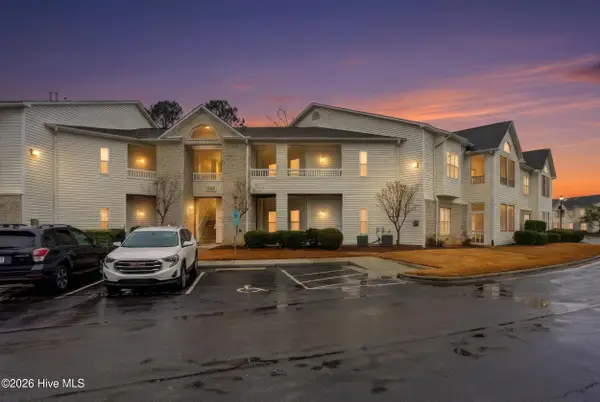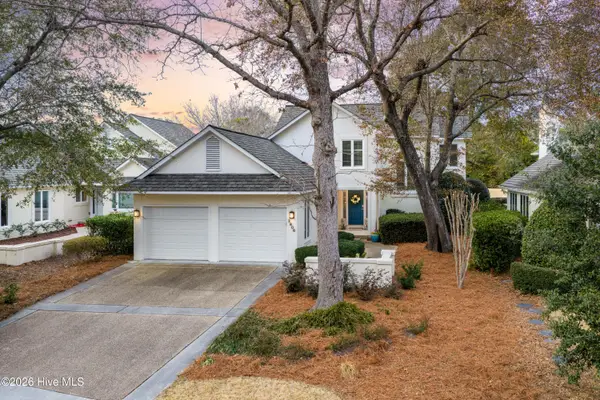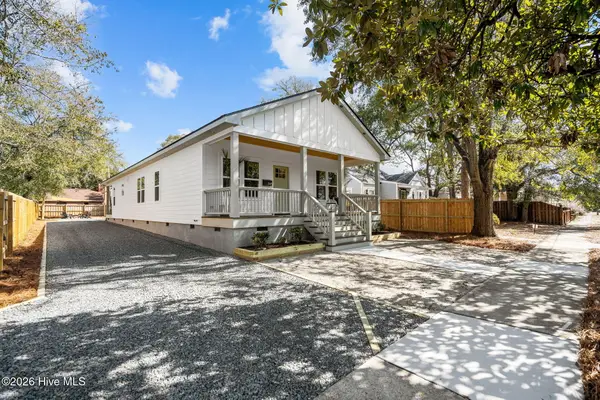6265 Turtle Hall Drive, Wilmington, NC 28409
Local realty services provided by:ERA Strother Real Estate
6265 Turtle Hall Drive,Wilmington, NC 28409
$2,495,000
- 5 Beds
- 4 Baths
- 3,664 sq. ft.
- Single family
- Active
Listed by: team full circle real estate
Office: full circle real estate
MLS#:100489617
Source:NC_CCAR
Price summary
- Price:$2,495,000
- Price per sq. ft.:$680.95
About this home
Coastal Luxury Meets Timeless Charm in Turtle Hall with a 30ft boat slip included!
You arrive at the end of a quiet, tree-lined street in one of Wilmington's most cherished neighborhoods. A classic iron gate opens to reveal over 0.8 acres of beautifully landscaped grounds—lush, private, and utterly serene. This is 6265 Turtle Hall Drive, where timeless architecture, thoughtful updates, and a coastal lifestyle come together in perfect balance.
Step inside to a light-filled, two-story foyer that feels both fresh and familiar. A beautiful traditional staircase anchors the space and gives a warm first impression. All of the main living areas are thoughtfully laid out on the first floor, including a spacious additional living room, a private hot yoga studio, and the recently renovated primary suite. The chef's kitchen—complete with gas range and large center island—flows naturally into both the living and dining rooms, each with French doors opening to the expansive deck. Just off the kitchen, a smartly designed space functions as laundry, pantry, and a mudroom-style drop zone connecting to the garage for added function and ease.
Upstairs, four spacious guest bedrooms offer comfort and quiet retreat, two of which feature private balconies overlooking the lush backyard. Two fully renovated bathrooms feature classic, timeless finishes with a fresh modern edge.
Step outside and experience your own private resort. Stone paths wind through a dreamy backyard filled with moss-covered stones, ferns, and a peaceful pond with a bubbling fountain. Cool off in the in-ground pool with a water feature, or entertain guests under the pavilion—outfitted with a sink, refrigerator, and ice maker. There's also a pool house with a full bath and outdoor shower for added convenience.
Just a short stroll away, arrive at your 30-foot private boat slip at the community marina. Whether you're heading to uninhabited Masonboro Island for a beach day or cruising to Wrightsville Beach- for dinner, your ideal coastal lifestyle begins right here.
Turtle Hall offers a rare mix of history, charm, and understated elegance. With mature trees, coastal breezes, and the feel of a summer daydream, yet just minutes from Wrightsville Beach and local shopping and dining favorites, this is Wilmington living at its finest.
Contact an agent
Home facts
- Year built:1988
- Listing ID #:100489617
- Added:228 day(s) ago
- Updated:February 13, 2026 at 11:20 AM
Rooms and interior
- Bedrooms:5
- Total bathrooms:4
- Full bathrooms:3
- Half bathrooms:1
- Living area:3,664 sq. ft.
Heating and cooling
- Cooling:Heat Pump, Zoned
- Heating:Electric, Heat Pump, Heating
Structure and exterior
- Roof:Architectural Shingle
- Year built:1988
- Building area:3,664 sq. ft.
- Lot area:0.84 Acres
Schools
- High school:Hoggard
- Middle school:Roland Grise
- Elementary school:Bradley Creek
Utilities
- Water:Water Connected
- Sewer:Sewer Connected
Finances and disclosures
- Price:$2,495,000
- Price per sq. ft.:$680.95
New listings near 6265 Turtle Hall Drive
- New
 $275,000Active2 beds 2 baths1,330 sq. ft.
$275,000Active2 beds 2 baths1,330 sq. ft.3902 Botsford Court #Unit 204, Wilmington, NC 28412
MLS# 100554334Listed by: KELLER WILLIAMS INNOVATE-WILMINGTON - New
 $325,000Active3 beds 2 baths1,374 sq. ft.
$325,000Active3 beds 2 baths1,374 sq. ft.2441 Jefferson Street, Wilmington, NC 28401
MLS# 100554317Listed by: BLUECOAST REALTY CORPORATION - New
 $519,000Active4 beds 4 baths2,722 sq. ft.
$519,000Active4 beds 4 baths2,722 sq. ft.3516 Whispering Pines Court, Wilmington, NC 28409
MLS# 100554037Listed by: FATHOM REALTY NC LLC  $442,500Pending1.21 Acres
$442,500Pending1.21 Acres702 Helmsdale Drive, Wilmington, NC 28405
MLS# 100553995Listed by: THE AGENCY CHARLOTTE- Open Sat, 10am to 12pmNew
 $554,900Active5 beds 3 baths2,747 sq. ft.
$554,900Active5 beds 3 baths2,747 sq. ft.7830 Champlain Drive, Wilmington, NC 28412
MLS# 100553968Listed by: BERKSHIRE HATHAWAY HOMESERVICES CAROLINA PREMIER PROPERTIES - Open Sat, 12 to 2pmNew
 $1,350,000Active6 beds 4 baths3,743 sq. ft.
$1,350,000Active6 beds 4 baths3,743 sq. ft.729 Waterstone Drive, Wilmington, NC 28411
MLS# 100553970Listed by: NEST REALTY - New
 $538,900Active3 beds 4 baths2,494 sq. ft.
$538,900Active3 beds 4 baths2,494 sq. ft.112 Flat Clam Drive, Wilmington, NC 28401
MLS# 100553977Listed by: CLARK FAMILY REALTY - New
 $1,199,900Active4 beds 4 baths2,796 sq. ft.
$1,199,900Active4 beds 4 baths2,796 sq. ft.1806 Glen Eagles Lane, Wilmington, NC 28405
MLS# 100553982Listed by: BERKSHIRE HATHAWAY HOMESERVICES CAROLINA PREMIER PROPERTIES - New
 $484,900Active3 beds 2 baths1,921 sq. ft.
$484,900Active3 beds 2 baths1,921 sq. ft.113 Flat Clam Drive, Wilmington, NC 28401
MLS# 100554004Listed by: CLARK FAMILY REALTY - New
 $449,900Active3 beds 3 baths1,723 sq. ft.
$449,900Active3 beds 3 baths1,723 sq. ft.2149 Washington Street, Wilmington, NC 28401
MLS# 100553901Listed by: CENTURY 21 VANGUARD

