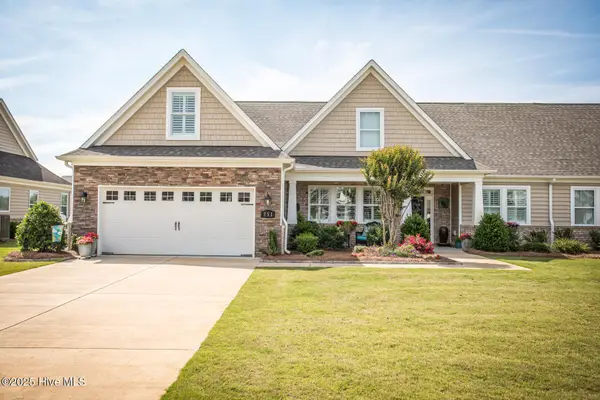629 Vale Drive, Wilmington, NC 28411
Local realty services provided by:ERA Strother Real Estate
629 Vale Drive,Wilmington, NC 28411
$1,170,000
- 4 Beds
- 4 Baths
- 3,160 sq. ft.
- Single family
- Active
Listed by: jeff lesley
Office: century 21 vanguard
MLS#:100485886
Source:NC_CCAR
Price summary
- Price:$1,170,000
- Price per sq. ft.:$370.25
About this home
Completed & Move In Ready! Discover refined living in this stunning new construction home, offering 4 bedrooms, 3.5 bathrooms, and a spacious 3-car garage on a .23-acre lot in the desirable Marsh Landing Place community. Designed for those who value elegance and privacy, this home is uniquely positioned with protected land in front and behind, ensuring unobstructed wooded views and a serene, natural backdrop for years to come. Step inside to 3,160 sqft of impeccable craftsmanship, featuring an open-concept layout, high-end finishes, and two luxurious master suites. The main living area showcases LVP flooring, electric linear fireplace, custom built-ins, and an elevator shaft for future accessibility. The gourmet kitchen is equipped with quartz countertops, solid wood cabinets extending to the ceiling, soft-close cabinets, stainless steel appliances, and an oversized butler's pantry with a prep sink. Sliding glass doors lead to a spacious deck, perfect for relaxing or entertaining. The impressive first-floor master suite includes a large walk-in closet and an en suite bathroom with dual vanities and a fully tiled walk-in shower. Upstairs, the primary master suite offers private access to the top-floor deck, a generous walk-in closet, and a luxurious en suite bathroom with a fully tiled walk-in shower, a freestanding soaking tub, and dual vanities. The upper level also includes two additional bedrooms, a third full bathroom, and a conveniently located laundry room. Additional features include architectural roof shingles, 9-foot ceilings, and a fully landscaped yard. Your private backyard overlooks the lush tree line, while the front yard offers an unobstructed view of a natural common area. Located within a short golf cart ride to an array of shopping, dining, and entertainment options, Marsh Landing Place is a lush, wooded community with walking trails, a resort-style pool, and a community clubhouse.
Contact an agent
Home facts
- Year built:2025
- Listing ID #:100485886
- Added:334 day(s) ago
- Updated:December 30, 2025 at 11:21 AM
Rooms and interior
- Bedrooms:4
- Total bathrooms:4
- Full bathrooms:3
- Half bathrooms:1
- Living area:3,160 sq. ft.
Heating and cooling
- Cooling:Central Air, Heat Pump
- Heating:Electric, Forced Air, Heat Pump, Heating
Structure and exterior
- Roof:Architectural Shingle
- Year built:2025
- Building area:3,160 sq. ft.
- Lot area:0.23 Acres
Schools
- High school:Laney
- Middle school:Holly Shelter
- Elementary school:Ogden
Finances and disclosures
- Price:$1,170,000
- Price per sq. ft.:$370.25
New listings near 629 Vale Drive
- New
 $960,000Active4 beds 4 baths2,692 sq. ft.
$960,000Active4 beds 4 baths2,692 sq. ft.8277 Winding Creek Circle, Wilmington, NC 28411
MLS# 100546830Listed by: COLDWELL BANKER SEA COAST ADVANTAGE-CB  $743,005Pending4 beds 5 baths3,390 sq. ft.
$743,005Pending4 beds 5 baths3,390 sq. ft.1028 Doe Place, Wilmington, NC 28409
MLS# 100546795Listed by: HHHUNT HOMES WILMINGTON LLC $682,305Pending4 beds 4 baths2,813 sq. ft.
$682,305Pending4 beds 4 baths2,813 sq. ft.1024 Doe Place, Wilmington, NC 28409
MLS# 100546799Listed by: HHHUNT HOMES WILMINGTON LLC $633,825Pending3 beds 4 baths2,742 sq. ft.
$633,825Pending3 beds 4 baths2,742 sq. ft.1020 Doe Place, Wilmington, NC 28409
MLS# 100546809Listed by: HHHUNT HOMES WILMINGTON LLC $434,590Pending4 beds 3 baths2,362 sq. ft.
$434,590Pending4 beds 3 baths2,362 sq. ft.108 Brogdon Street #Lot 23, Wilmington, NC 28411
MLS# 100546777Listed by: D.R. HORTON, INC- New
 $320,000Active3 beds 2 baths1,189 sq. ft.
$320,000Active3 beds 2 baths1,189 sq. ft.403 Westridge Court, Wilmington, NC 28411
MLS# 100546767Listed by: REAL BROKER LLC - New
 $289,000Active2 beds 2 baths1,600 sq. ft.
$289,000Active2 beds 2 baths1,600 sq. ft.811 Seabury Court, Wilmington, NC 28403
MLS# 100546761Listed by: RE/MAX ESSENTIAL - New
 $375,000Active3 beds 3 baths1,733 sq. ft.
$375,000Active3 beds 3 baths1,733 sq. ft.1810 Jumpin Run Drive, Wilmington, NC 28403
MLS# 100546744Listed by: COLDWELL BANKER SEA COAST ADVANTAGE  $499,000Pending3 beds 2 baths2,228 sq. ft.
$499,000Pending3 beds 2 baths2,228 sq. ft.751 Tuscan Way, Wilmington, NC 28411
MLS# 100546730Listed by: KELLER WILLIAMS INNOVATE-WILMINGTON- New
 $380,000Active1 beds 1 baths585 sq. ft.
$380,000Active1 beds 1 baths585 sq. ft.215 S Water Street #Ste 102, Wilmington, NC 28401
MLS# 100546733Listed by: ESSENTIAL RENTAL MANAGEMENT COMPANY
