636 Village Park Drive #101, Wilmington, NC 28405
Local realty services provided by:ERA Strother Real Estate
Listed by:michelle d gurrera
Office:coldwell banker sea coast advantage
MLS#:100534973
Source:NC_CCAR
Price summary
- Price:$575,000
- Price per sq. ft.:$314.21
About this home
Welcome to 636 Village Park Drive, Unit 101, a beautifully maintained first-floor Manor floor plan offering 3 bedrooms, 2 baths, and 1830 square feet of single-level living in the desirable Village at Mayfaire. This inviting home features hickory hardwood floors throughout the main living areas, an open layout with a cozy gas fireplace, spacious closets for abundant storage, and a private covered patio overlooking a quiet, wooded backdrop for added privacy. The one-car garage provides convenient access and extra storage. Enjoy resort-style amenities including a sparkling pool, fitness center, clubhouse, tennis & pickleball courts, and a media room. Just minutes from Wrightsville Beach and the Cross City Trail, and steps from Mayfaire Town Center's shops and restaurants, this home offers the perfect blend of comfort, convenience, coastal living, and is well-suited for use as either a primary residence or a second home.
Contact an agent
Home facts
- Year built:2004
- Listing ID #:100534973
- Added:2 day(s) ago
- Updated:October 11, 2025 at 10:22 AM
Rooms and interior
- Bedrooms:3
- Total bathrooms:2
- Full bathrooms:2
- Living area:1,830 sq. ft.
Heating and cooling
- Cooling:Central Air
- Heating:Electric, Heat Pump, Heating
Structure and exterior
- Roof:Shingle
- Year built:2004
- Building area:1,830 sq. ft.
Schools
- High school:New Hanover
- Middle school:Noble
- Elementary school:Blair
Utilities
- Water:Municipal Water Available, Water Connected
- Sewer:Sewer Connected
Finances and disclosures
- Price:$575,000
- Price per sq. ft.:$314.21
- Tax amount:$3,450 (2025)
New listings near 636 Village Park Drive #101
- New
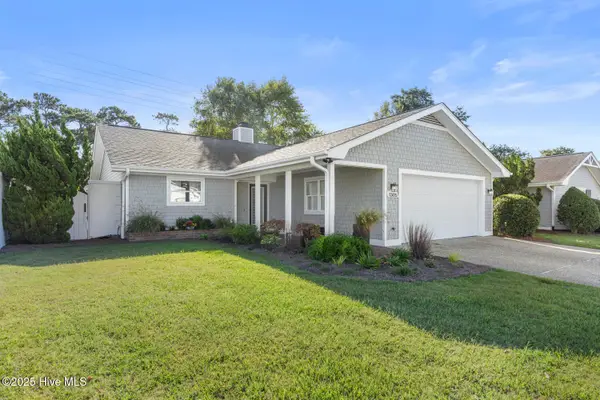 $625,000Active3 beds 3 baths1,771 sq. ft.
$625,000Active3 beds 3 baths1,771 sq. ft.1305 Portside Drive, Wilmington, NC 28405
MLS# 100535668Listed by: BROWN PROPERTIES OF NC, INC - New
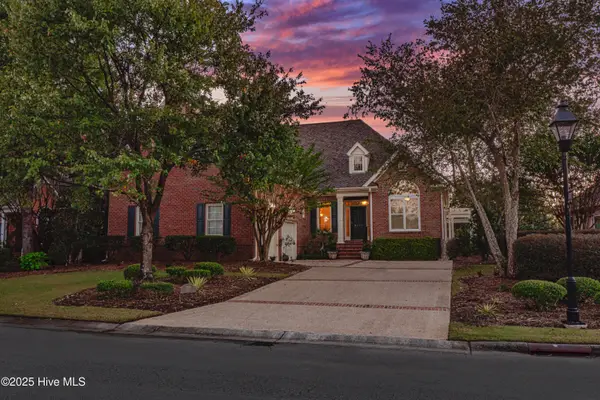 $979,000Active4 beds 4 baths3,794 sq. ft.
$979,000Active4 beds 4 baths3,794 sq. ft.2016 Kenilworth Lane, Wilmington, NC 28405
MLS# 100535642Listed by: INTRACOASTAL REALTY CORP - New
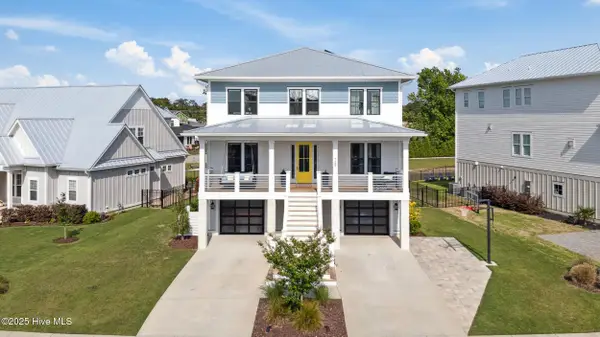 $1,367,000Active5 beds 4 baths3,743 sq. ft.
$1,367,000Active5 beds 4 baths3,743 sq. ft.729 Waterstone Drive, Wilmington, NC 28411
MLS# 100535644Listed by: NEST REALTY - New
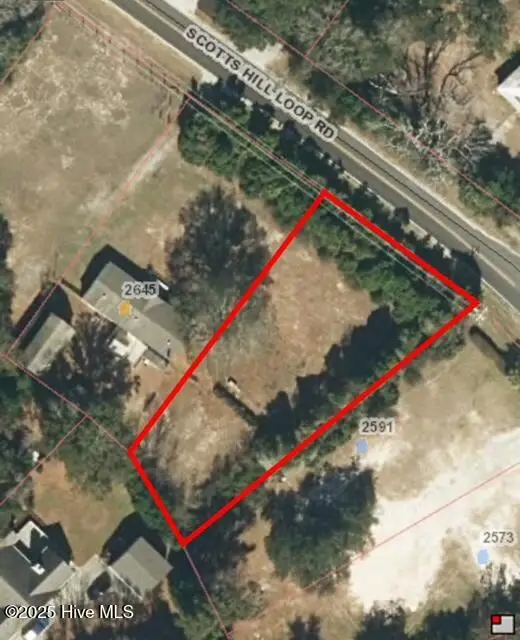 $650,000Active0.45 Acres
$650,000Active0.45 Acres6 Scotts Hill Loop Road, Wilmington, NC 28411
MLS# 100535587Listed by: COLDWELL BANKER SEA COAST ADVANTAGE-HAMPSTEAD - New
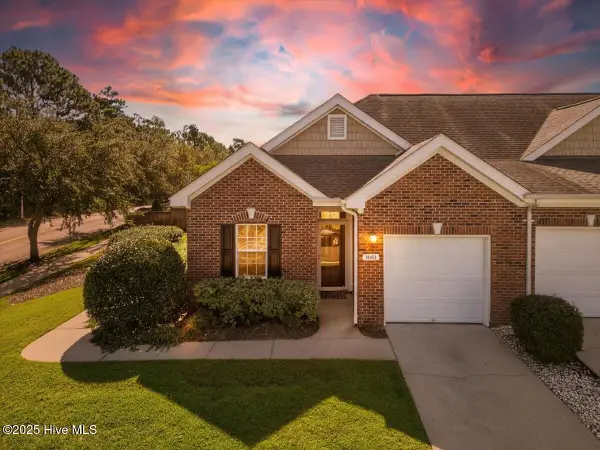 $334,000Active2 beds 3 baths1,252 sq. ft.
$334,000Active2 beds 3 baths1,252 sq. ft.1001 Avenshire Circle, Wilmington, NC 28412
MLS# 100535571Listed by: BERKSHIRE HATHAWAY HOMESERVICES CAROLINA PREMIER PROPERTIES - New
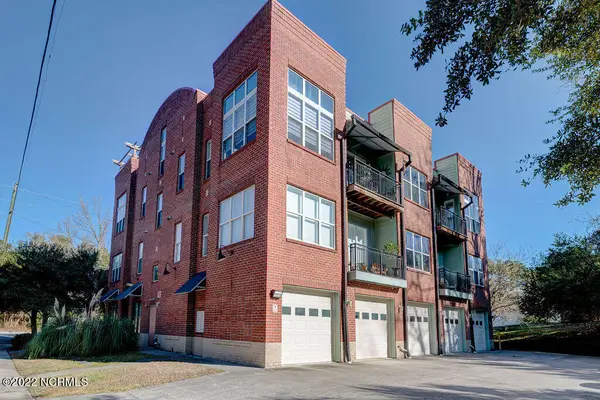 $199,000Active1 beds 1 baths316 sq. ft.
$199,000Active1 beds 1 baths316 sq. ft.2906 Market Street #Unit 202, Wilmington, NC 28403
MLS# 100535575Listed by: BLUECOAST REALTY CORPORATION - Open Sat, 10am to 12pmNew
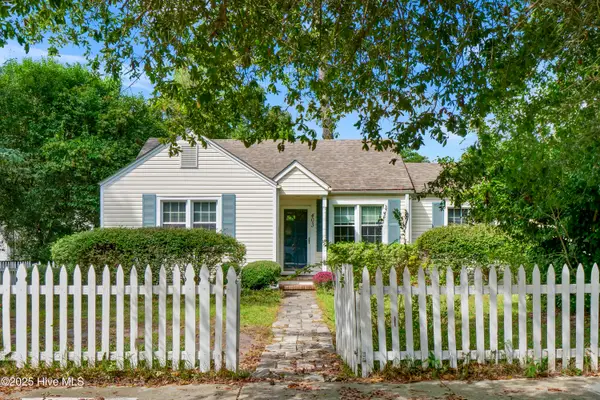 $389,900Active3 beds 2 baths1,174 sq. ft.
$389,900Active3 beds 2 baths1,174 sq. ft.403 Noble Street, Wilmington, NC 28405
MLS# 100535580Listed by: INTRACOASTAL REALTY CORP - New
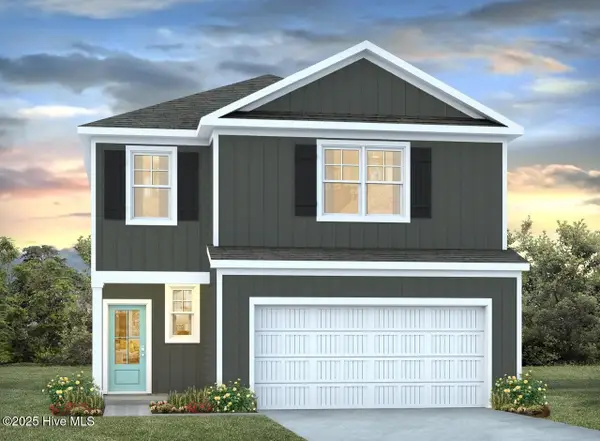 $413,190Active4 beds 3 baths2,203 sq. ft.
$413,190Active4 beds 3 baths2,203 sq. ft.48 Brogdon Street #Lot 28, Wilmington, NC 28411
MLS# 100535555Listed by: D.R. HORTON, INC - New
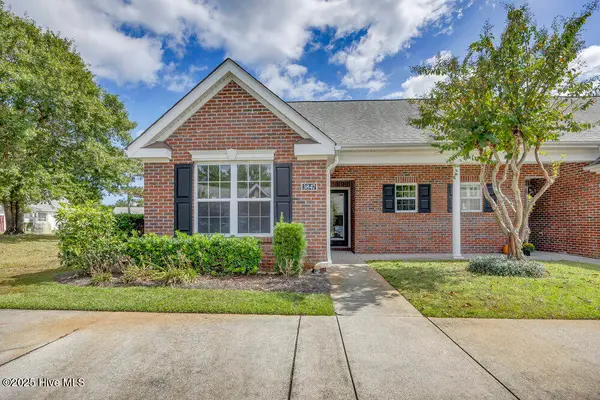 $230,000Active2 beds 2 baths893 sq. ft.
$230,000Active2 beds 2 baths893 sq. ft.3847 Merestone Drive, Wilmington, NC 28412
MLS# 100535514Listed by: INTRACOASTAL REALTY CORP - New
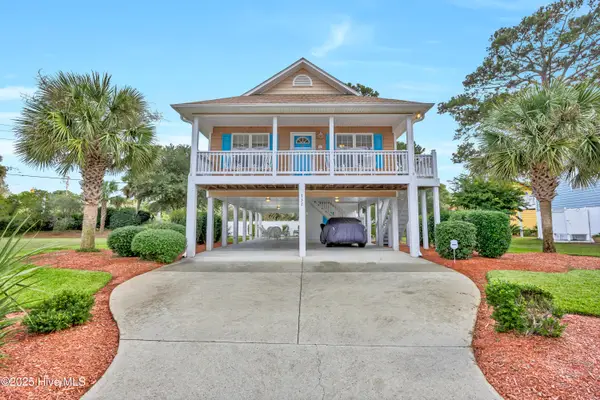 $439,500Active3 beds 2 baths1,144 sq. ft.
$439,500Active3 beds 2 baths1,144 sq. ft.732 Ocracoke Drive, Wilmington, NC 28412
MLS# 100535524Listed by: NEST REALTY
