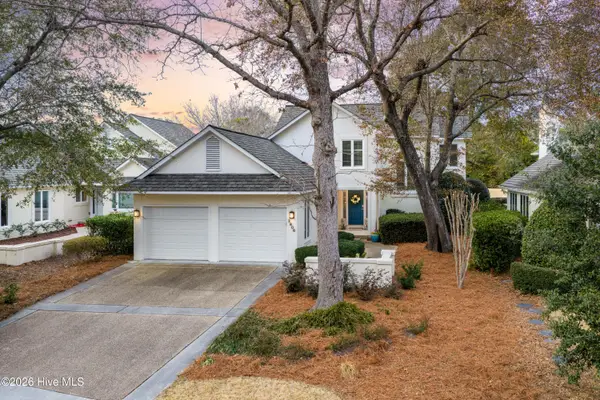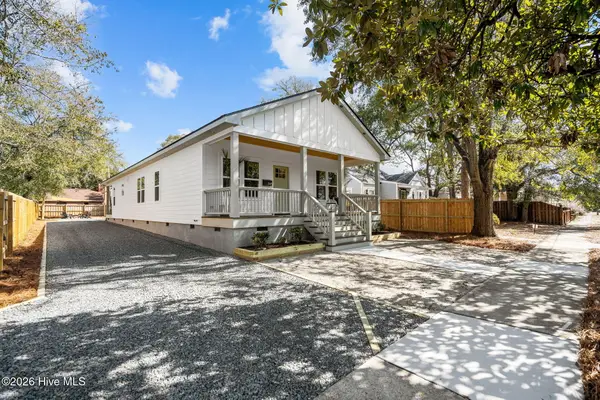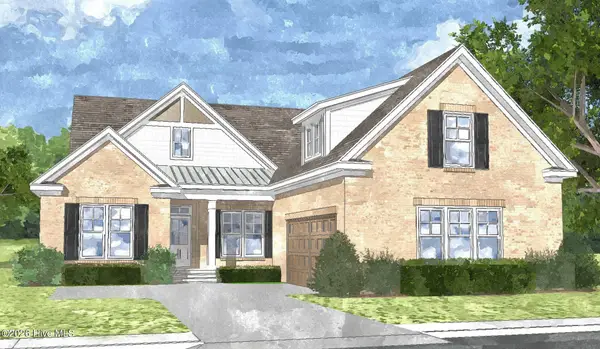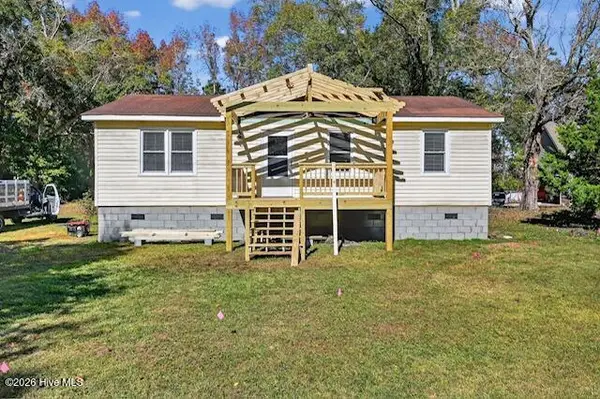636 Waterstone Drive, Wilmington, NC 28411
Local realty services provided by:ERA Strother Real Estate
636 Waterstone Drive,Wilmington, NC 28411
$1,108,000
- 4 Beds
- 4 Baths
- 3,509 sq. ft.
- Single family
- Pending
Listed by: rob h warwick, corey hunt
Office: coldwell banker sea coast advantage
MLS#:100532628
Source:NC_CCAR
Price summary
- Price:$1,108,000
- Price per sq. ft.:$315.76
About this home
Introducing The Ravenswood! An American plan by Hardison Building in Waterstone! This home has the Wow factor with the impressive volume ceilings, detailed moldings, and open floor plan! Stunning details abound in this gourmet kitchen with quartz countertops, stainless steel appliances, pantry, and soft-close cabinetry drawers. Custom built ins with a beverage fridge in the living area adds to the unique character of this home! Boasting 3509 square feet with 4 bedrooms and 3.5 bathrooms and an office. The primary bedroom is cozy with a trey ceiling. The primary bathroom has a double vanity with built in mirrors and a walk in shower with multiple shower heads. The large primary custom closet has tons of storage space! Upstairs has 3 more bedrooms and 2 bathrooms with a large bonus area for a game room or entertaining family. Enjoy the outdoors even longer with your 3 season room on the back porch with views overlooking one of the beautiful ponds in the community! This home has something for everyone! Take advantage of the community Pool, Day Dock with access to Pages Creek, Clubhouse, Fire Pits, outdoor area for neighbors called Ibis Island, and 1.5 miles of Walking Trails. Take a cruise through the neighborhood, and you'll see what I mean. Come visit the sales center in Waterstone today to learn more about the community! Close to shopping, no city taxes and 1-140.
Contact an agent
Home facts
- Year built:2024
- Listing ID #:100532628
- Added:140 day(s) ago
- Updated:February 10, 2026 at 08:53 AM
Rooms and interior
- Bedrooms:4
- Total bathrooms:4
- Full bathrooms:3
- Half bathrooms:1
- Living area:3,509 sq. ft.
Heating and cooling
- Cooling:Heat Pump
- Heating:Electric, Heat Pump, Heating
Structure and exterior
- Roof:Shingle
- Year built:2024
- Building area:3,509 sq. ft.
- Lot area:0.18 Acres
Schools
- High school:Laney
- Middle school:Holly Shelter
- Elementary school:Porters Neck
Finances and disclosures
- Price:$1,108,000
- Price per sq. ft.:$315.76
New listings near 636 Waterstone Drive
- New
 $519,000Active4 beds 4 baths2,722 sq. ft.
$519,000Active4 beds 4 baths2,722 sq. ft.3516 Whispering Pines Court, Wilmington, NC 28409
MLS# 100554037Listed by: FATHOM REALTY NC LLC  $442,500Pending1.21 Acres
$442,500Pending1.21 Acres702 Helmsdale Drive, Wilmington, NC 28405
MLS# 100553995Listed by: THE AGENCY CHARLOTTE- Open Sat, 10am to 12pmNew
 $554,900Active5 beds 3 baths2,747 sq. ft.
$554,900Active5 beds 3 baths2,747 sq. ft.7830 Champlain Drive, Wilmington, NC 28412
MLS# 100553968Listed by: BERKSHIRE HATHAWAY HOMESERVICES CAROLINA PREMIER PROPERTIES - Open Sat, 12 to 2pmNew
 $1,350,000Active6 beds 4 baths3,743 sq. ft.
$1,350,000Active6 beds 4 baths3,743 sq. ft.729 Waterstone Drive, Wilmington, NC 28411
MLS# 100553970Listed by: NEST REALTY - New
 $538,900Active3 beds 4 baths2,494 sq. ft.
$538,900Active3 beds 4 baths2,494 sq. ft.112 Flat Clam Drive, Wilmington, NC 28401
MLS# 100553977Listed by: CLARK FAMILY REALTY - New
 $1,199,900Active4 beds 4 baths2,796 sq. ft.
$1,199,900Active4 beds 4 baths2,796 sq. ft.1806 Glen Eagles Lane, Wilmington, NC 28405
MLS# 100553982Listed by: BERKSHIRE HATHAWAY HOMESERVICES CAROLINA PREMIER PROPERTIES - New
 $484,900Active3 beds 2 baths1,921 sq. ft.
$484,900Active3 beds 2 baths1,921 sq. ft.113 Flat Clam Drive, Wilmington, NC 28401
MLS# 100554004Listed by: CLARK FAMILY REALTY - New
 $449,900Active3 beds 3 baths1,723 sq. ft.
$449,900Active3 beds 3 baths1,723 sq. ft.2149 Washington Street, Wilmington, NC 28401
MLS# 100553901Listed by: CENTURY 21 VANGUARD - New
 $885,000Active3 beds 3 baths2,425 sq. ft.
$885,000Active3 beds 3 baths2,425 sq. ft.8344 Vintage Club Circle, Wilmington, NC 28411
MLS# 100553920Listed by: COLDWELL BANKER SEA COAST ADVANTAGE - New
 $210,000Active3 beds 1 baths1,000 sq. ft.
$210,000Active3 beds 1 baths1,000 sq. ft.6701 Murrayville Road, Wilmington, NC 28411
MLS# 100553943Listed by: RE/MAX EXECUTIVE

