640 Waterstone Drive, Wilmington, NC 28411
Local realty services provided by:ERA Strother Real Estate
640 Waterstone Drive,Wilmington, NC 28411
$1,080,000
- 4 Beds
- 4 Baths
- 3,410 sq. ft.
- Single family
- Active
Listed by: rob h warwick, corey hunt
Office: coldwell banker sea coast advantage
MLS#:100532636
Source:NC_CCAR
Price summary
- Price:$1,080,000
- Price per sq. ft.:$316.72
About this home
Welcome to Waterstone, a luxury single family community in the Porters Neck area, where nature is at your doorstep! The Waterbury Farmhouse is a great 2 story plan by a local builder, Hardison Building Company. The main floor has a large living room with natural gas fireplace, high ceilings and custom wood working. The open kitchen includes quartz countertops and a dining nook with access to the screened back porch and stamped concrete patio! The screened porch features an EZ BREEZE, a 3-season sunroom with views of the pond in the back yard. Step into the owner's retreat with your own private sunroom with vaulted ceilings, custom built-in closets, and a large tiled zero entry shower! Upstairs you will find 2 more large bedrooms, each with a full bath and a larger bonus room for watching the game or turn it into a playroom! The community amenities include a Community Pool, Day Dock with access to Pages Creek, Clubhouse, Fire Pits, outdoor area for neighbors called Ibis Island, Pickle ball courts and 1.5 miles of Walking Trails. Take a cruise through the neighborhood and visit the sales center in Waterstone today to learn more about the community! We are outside the city limits, close to shopping and I-40.
Contact an agent
Home facts
- Year built:2024
- Listing ID #:100532636
- Added:141 day(s) ago
- Updated:February 13, 2026 at 11:20 AM
Rooms and interior
- Bedrooms:4
- Total bathrooms:4
- Full bathrooms:4
- Living area:3,410 sq. ft.
Heating and cooling
- Cooling:Heat Pump
- Heating:Electric, Heat Pump, Heating
Structure and exterior
- Roof:Shingle
- Year built:2024
- Building area:3,410 sq. ft.
- Lot area:0.18 Acres
Schools
- High school:Laney
- Middle school:Holly Shelter
- Elementary school:Porters Neck
Finances and disclosures
- Price:$1,080,000
- Price per sq. ft.:$316.72
New listings near 640 Waterstone Drive
- Open Sat, 11am to 2pmNew
 $450,000Active4 beds 3 baths2,250 sq. ft.
$450,000Active4 beds 3 baths2,250 sq. ft.324 Embassy Circle, Wilmington, NC 28412
MLS# 100554538Listed by: COLDWELL BANKER SEA COAST ADVANTAGE - New
 $1,295,000Active3 beds 4 baths2,831 sq. ft.
$1,295,000Active3 beds 4 baths2,831 sq. ft.2004 Bay Gull Court, Wilmington, NC 28405
MLS# 100554551Listed by: INTRACOASTAL REALTY CORP - New
 $314,700Active3 beds 3 baths1,452 sq. ft.
$314,700Active3 beds 3 baths1,452 sq. ft.812 Seabury Court, Wilmington, NC 28403
MLS# 100554554Listed by: COAST REAL ESTATE - New
 $335,000Active2 beds 2 baths1,200 sq. ft.
$335,000Active2 beds 2 baths1,200 sq. ft.5005 Hewletts Run #Unit 2, Wilmington, NC 28409
MLS# 100554521Listed by: KELLER WILLIAMS INNOVATE-WILMINGTON - New
 $335,000Active3 beds 2 baths1,298 sq. ft.
$335,000Active3 beds 2 baths1,298 sq. ft.2917 New Town Drive, Wilmington, NC 28405
MLS# 100554525Listed by: COLDWELL BANKER SEA COAST ADVANTAGE - New
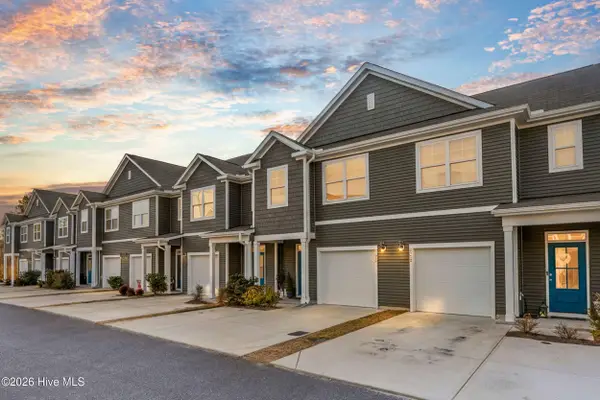 $378,900Active3 beds 3 baths1,590 sq. ft.
$378,900Active3 beds 3 baths1,590 sq. ft.6756 Blacktip Lane, Wilmington, NC 28412
MLS# 100554474Listed by: BERKSHIRE HATHAWAY HOMESERVICES CAROLINA PREMIER PROPERTIES - Open Sat, 1 to 3pmNew
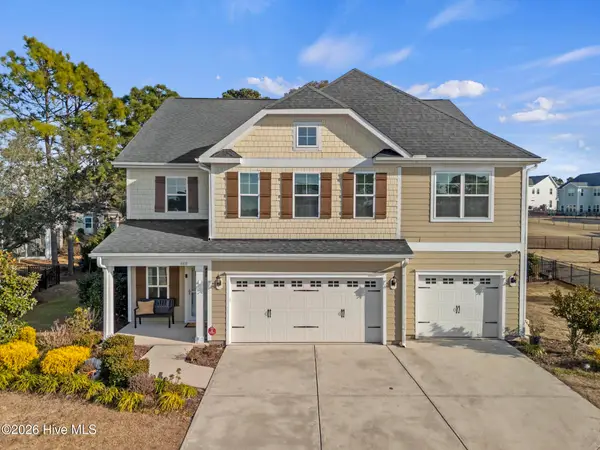 $849,000Active5 beds 4 baths3,547 sq. ft.
$849,000Active5 beds 4 baths3,547 sq. ft.468 Island End Court, Wilmington, NC 28412
MLS# 100554493Listed by: RE/MAX ELITE REALTY GROUP - New
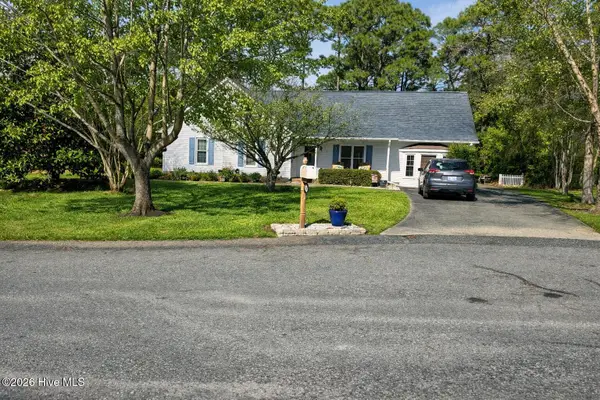 $390,000Active3 beds 2 baths1,933 sq. ft.
$390,000Active3 beds 2 baths1,933 sq. ft.1007 Kennesaw Court, Wilmington, NC 28412
MLS# 100554499Listed by: CENTURY 21 VANGUARD - New
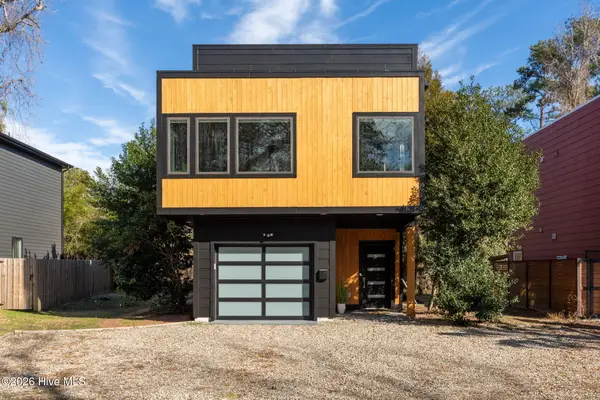 $499,000Active3 beds 3 baths1,537 sq. ft.
$499,000Active3 beds 3 baths1,537 sq. ft.23 S 29th Street, Wilmington, NC 28403
MLS# 100554453Listed by: NEST REALTY - Open Sat, 11am to 1pmNew
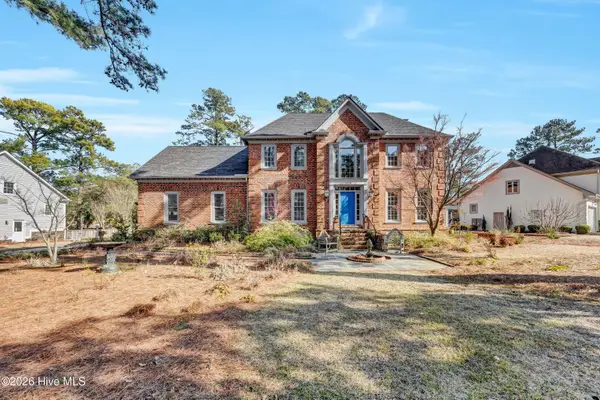 $1,100,000Active3 beds 3 baths3,085 sq. ft.
$1,100,000Active3 beds 3 baths3,085 sq. ft.609 Sandfiddler Pointe Road, Wilmington, NC 28409
MLS# 100554462Listed by: INTRACOASTAL REALTY CORP

