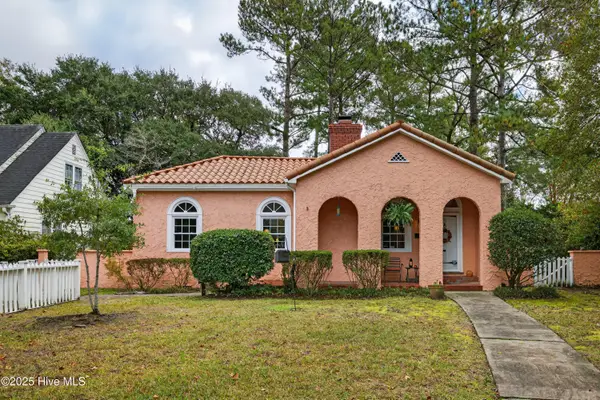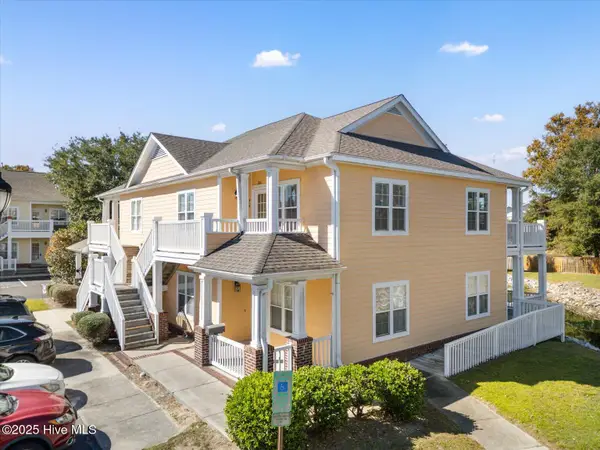6412 Westport Drive, Wilmington, NC 28409
Local realty services provided by:ERA Strother Real Estate
6412 Westport Drive,Wilmington, NC 28409
$2,600,000
- 5 Beds
- 6 Baths
- 3,859 sq. ft.
- Single family
- Active
Listed by: the rising tide team, melissa a bachman
Office: intracoastal realty corp
MLS#:100503452
Source:NC_CCAR
Price summary
- Price:$2,600,000
- Price per sq. ft.:$673.75
About this home
Welcome to a rare opportunity to own an extraordinary residence in the prestigious and highly coveted Westport community, nestled just off Greenville Loop Road. This exclusive waterfront community enclave offers privacy, elegance, and a lifestyle reserved for the discerning few. With deep water access and your own 30' boat slip, Westport epitomizes luxury coastal living.
This impeccably renovated and architecturally refined home is a modern masterpiece, where timeless elegance meets contemporary sophistication. Anchored beneath the canopy of centuries-old live oak trees, the property immediately enchants upon arrival. Step inside to be greeted by a soaring vaulted ceiling in the living room, illuminated by the signature cloud chandelier—a statement piece that sets the tone for the rest of this breathtaking home.
Every element has been thoughtfully curated, with seamless transitions and refined design choices throughout. The modern chef's kitchen is a work of art, featuring premium Thermador, Miele,and Viking appliances, custom cabinetry, and finishes that demand admiration.
The home offers five uniquely designed bedroom suites, each its own jewel box sanctuary, complete with boutique-style bathrooms. An inviting lounge and playroom offer space for relaxation, entertainment, and family living. The mudroom doubles as a design feature, with functionality and artistry harmoniously integrated. The three-car garage offers ample storage and flexibility for your lifestyle.
Step outside to your custom Ipe wood deck, bordered with sleek stainless steel cables, and enjoy your private haven. A short stroll down the charming, tree-lined street leads to the community gazebo and marina, where you'll savor panoramic views of Wrightsville Beach and the Intracoastal Waterway. Here, you'll enjoy unforgettable summers, breathtaking sunsets, and daily moments of peace aboard your personal vessel.
This is more than a home—it's a lifestyle. Welcome to Westport!
Contact an agent
Home facts
- Year built:1988
- Listing ID #:100503452
- Added:202 day(s) ago
- Updated:November 14, 2025 at 11:32 AM
Rooms and interior
- Bedrooms:5
- Total bathrooms:6
- Full bathrooms:5
- Half bathrooms:1
- Living area:3,859 sq. ft.
Heating and cooling
- Cooling:Heat Pump
- Heating:Electric, Forced Air, Heat Pump, Heating
Structure and exterior
- Roof:Architectural Shingle
- Year built:1988
- Building area:3,859 sq. ft.
- Lot area:0.42 Acres
Schools
- High school:Hoggard
- Middle school:Noble
- Elementary school:Bradley Creek
Finances and disclosures
- Price:$2,600,000
- Price per sq. ft.:$673.75
New listings near 6412 Westport Drive
- New
 $55,000Active0.12 Acres
$55,000Active0.12 Acres1710-A Church Street, Wilmington, NC 28403
MLS# 100540949Listed by: COLDWELL BANKER SEA COAST ADVANTAGE - New
 $765,000Active3 beds 2 baths1,587 sq. ft.
$765,000Active3 beds 2 baths1,587 sq. ft.1411 Hawthorne Road, Wilmington, NC 28403
MLS# 100540787Listed by: COLDWELL BANKER SEA COAST ADVANTAGE - New
 $249,000Active2 beds 2 baths1,100 sq. ft.
$249,000Active2 beds 2 baths1,100 sq. ft.2304 Wrightsville Avenue #Apt 206, Wilmington, NC 28403
MLS# 100540779Listed by: NAVIGATE REALTY - New
 $215,900Active3 beds 2 baths1,352 sq. ft.
$215,900Active3 beds 2 baths1,352 sq. ft.802 Bryce Court #H, Wilmington, NC 28405
MLS# 100540739Listed by: CAPE COTTAGES REALTY LLC - New
 $402,900Active3 beds 2 baths1,528 sq. ft.
$402,900Active3 beds 2 baths1,528 sq. ft.6036 Inland Greens Drive, Wilmington, NC 28405
MLS# 100540761Listed by: INTRACOASTAL REALTY CORP - New
 $2,249,000Active4 beds 4 baths4,006 sq. ft.
$2,249,000Active4 beds 4 baths4,006 sq. ft.2404 Ocean Point Place, Wilmington, NC 28405
MLS# 100540721Listed by: LANDFALL REALTY, LLC - New
 $448,600Active3 beds 3 baths1,573 sq. ft.
$448,600Active3 beds 3 baths1,573 sq. ft.409 Starship Run, Wilmington, NC 28412
MLS# 100540723Listed by: O'SHAUGHNESSY NEW HOMES LLC - New
 $405,000Active2 beds 2 baths1,139 sq. ft.
$405,000Active2 beds 2 baths1,139 sq. ft.709 N 4th Street #Ste 106, Wilmington, NC 28401
MLS# 10132476Listed by: PAVE REALTY - New
 $782,000Active4 beds 3 baths3,057 sq. ft.
$782,000Active4 beds 3 baths3,057 sq. ft.4603 Tall Tree Lane, Wilmington, NC 28409
MLS# 100540711Listed by: INTRACOASTAL REALTY CORP - Open Sun, 1 to 4pmNew
 $352,500Active3 beds 2 baths1,200 sq. ft.
$352,500Active3 beds 2 baths1,200 sq. ft.7300 Farrington Farms Drive, Wilmington, NC 28411
MLS# 100540717Listed by: INTRACOASTAL REALTY CORP
