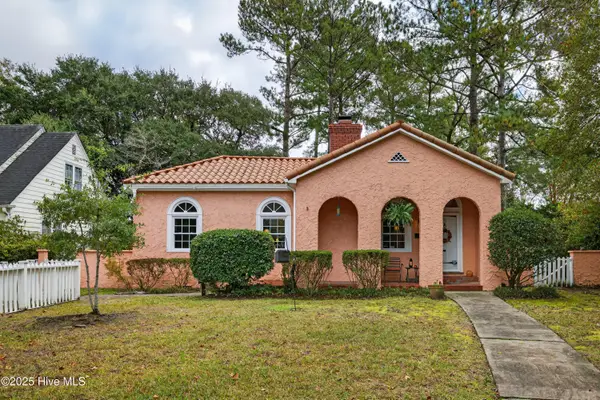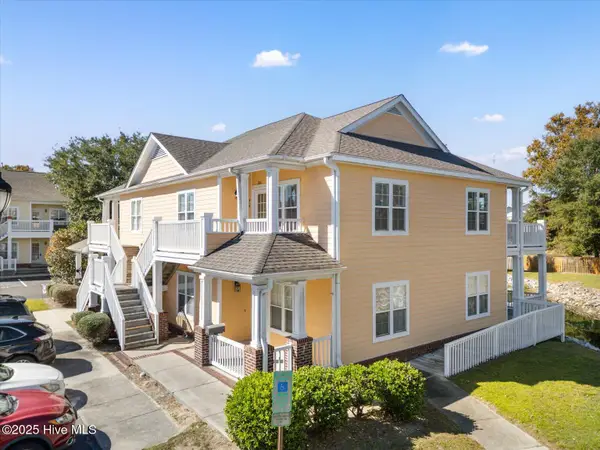6424 River Vista Drive, Wilmington, NC 28412
Local realty services provided by:ERA Strother Real Estate
6424 River Vista Drive,Wilmington, NC 28412
$1,750,000
- 4 Beds
- 5 Baths
- 5,050 sq. ft.
- Single family
- Active
Listed by: carolyn k dunn
Office: dunn & associates
MLS#:100511471
Source:NC_CCAR
Price summary
- Price:$1,750,000
- Price per sq. ft.:$406.98
About this home
RIVERVIEW - 6424 RIVER VISTA DRIVE, ELLIOTT PLACE - ESTATE PRICED TO SELL - 5056 SQ' HEATED - SEPARATE LIVING QUARTERS FOR IN-LAW SUITE, GUESTS, OFFICE OR RECREATION ROOM. ELLIOTT PLACE SUBDIVISION - 10 LOT COMMUNITY -EQUISITE HOME OVERLOOKING CAPE FEAR RIVER WITH UNOBSTRUCTED VIEWS - 4 BR, 4.5 BATH MAIN AND SECOND LEVEL.. GROUND LEVEL FEATURES SEPARATE LIVING QUARTERS WITH BEDROOM, BATH, KITCHEN/LAUNDRY/LIVING ROOM COMBINATION - PRIVATE INTERIOR AND EXTERIOR ENTRANCE . 3 CAR GARAGE, TRANSITIONAL DESIGN WITH STUCCO EXTERIOR AND ALUMINUM ROOFING - 2 STORY GRAND FOYER WITH CIRCULAR STAIRWAY, 10' CEILINGS, DETAILED WOODWORK WITH 3 PC CROWN MOLDING - TRAY CEILINGS, GOURMET KITCHEN, NEW VIKING GAS COOKTOP AND DOWNDRAFT - BUILT-IN CABINETRY, NEW KITCHEN-AID OVEN/MICROWAVE/WARMING DRAWER, WALK-IN LAUNDRY MAIN LEVEL, COFFERED CEILING LIVING ROOM, BUILT-INS, FIREPLACE, GAS LOGS - ZONED HVAC,- MASTER BATH WITH 10' VANITY , NEW CERAMIC TILE AND WALK-IN SHOWER, WHIRLPOOL, WALK-IN ATTICS, STAINED GLASS WINDOWS IN KITCHEN AND MASTER BATH - TRULY 'ONE OF A KIND' AND A 'MUST SEE' TO APPRECIATE - NEWLY REFINISHED HARDWOOD FLOORING THROUGH-OUT - CERAMNIC TILE BATHS, GRANITE AND HARD SURFACE COUNTER TOPS - COVERED BACK PORCH, FIBERON RAILING /DECKING PROFESSIONAL LANDSCAPING, CIRCULAR DRIVEWAY WITH SIDE ENTRY GARAGE - PROFESSIONAL EXTERIOR PHOTOS AND AERIAL VIEW TO FOLLOW. DETAIL CRAFTSMANSHIP THROUGH OUT. DESIGNED AND CONSTRUCTED BY LADYBILT DESIGNS, LLC.
ASSIGNED BOAT SLIP AND DOCK IS NOT IN OPERATION AT THIS TIME AND NO VALUE ADDED TO LISTING PRICE.
Contact an agent
Home facts
- Year built:2007
- Listing ID #:100511471
- Added:162 day(s) ago
- Updated:November 14, 2025 at 11:30 AM
Rooms and interior
- Bedrooms:4
- Total bathrooms:5
- Full bathrooms:4
- Half bathrooms:1
- Living area:5,050 sq. ft.
Heating and cooling
- Cooling:Central Air, Heat Pump, Zoned
- Heating:Electric, Fireplace(s), Forced Air, Heat Pump, Heating, Zoned
Structure and exterior
- Roof:Aluminum
- Year built:2007
- Building area:5,050 sq. ft.
- Lot area:0.45 Acres
Schools
- High school:Ashley
- Middle school:Murray
- Elementary school:Bellamy
Finances and disclosures
- Price:$1,750,000
- Price per sq. ft.:$406.98
New listings near 6424 River Vista Drive
- New
 $55,000Active0.12 Acres
$55,000Active0.12 Acres1710-A Church Street, Wilmington, NC 28403
MLS# 100540949Listed by: COLDWELL BANKER SEA COAST ADVANTAGE - New
 $765,000Active3 beds 2 baths1,587 sq. ft.
$765,000Active3 beds 2 baths1,587 sq. ft.1411 Hawthorne Road, Wilmington, NC 28403
MLS# 100540787Listed by: COLDWELL BANKER SEA COAST ADVANTAGE - New
 $249,000Active2 beds 2 baths1,100 sq. ft.
$249,000Active2 beds 2 baths1,100 sq. ft.2304 Wrightsville Avenue #Apt 206, Wilmington, NC 28403
MLS# 100540779Listed by: NAVIGATE REALTY - New
 $215,900Active3 beds 2 baths1,352 sq. ft.
$215,900Active3 beds 2 baths1,352 sq. ft.802 Bryce Court #H, Wilmington, NC 28405
MLS# 100540739Listed by: CAPE COTTAGES REALTY LLC - New
 $402,900Active3 beds 2 baths1,528 sq. ft.
$402,900Active3 beds 2 baths1,528 sq. ft.6036 Inland Greens Drive, Wilmington, NC 28405
MLS# 100540761Listed by: INTRACOASTAL REALTY CORP - New
 $2,249,000Active4 beds 4 baths4,006 sq. ft.
$2,249,000Active4 beds 4 baths4,006 sq. ft.2404 Ocean Point Place, Wilmington, NC 28405
MLS# 100540721Listed by: LANDFALL REALTY, LLC - New
 $448,600Active3 beds 3 baths1,573 sq. ft.
$448,600Active3 beds 3 baths1,573 sq. ft.409 Starship Run, Wilmington, NC 28412
MLS# 100540723Listed by: O'SHAUGHNESSY NEW HOMES LLC - New
 $405,000Active2 beds 2 baths1,139 sq. ft.
$405,000Active2 beds 2 baths1,139 sq. ft.709 N 4th Street #Ste 106, Wilmington, NC 28401
MLS# 10132476Listed by: PAVE REALTY - New
 $782,000Active4 beds 3 baths3,057 sq. ft.
$782,000Active4 beds 3 baths3,057 sq. ft.4603 Tall Tree Lane, Wilmington, NC 28409
MLS# 100540711Listed by: INTRACOASTAL REALTY CORP - Open Sun, 1 to 4pmNew
 $352,500Active3 beds 2 baths1,200 sq. ft.
$352,500Active3 beds 2 baths1,200 sq. ft.7300 Farrington Farms Drive, Wilmington, NC 28411
MLS# 100540717Listed by: INTRACOASTAL REALTY CORP
