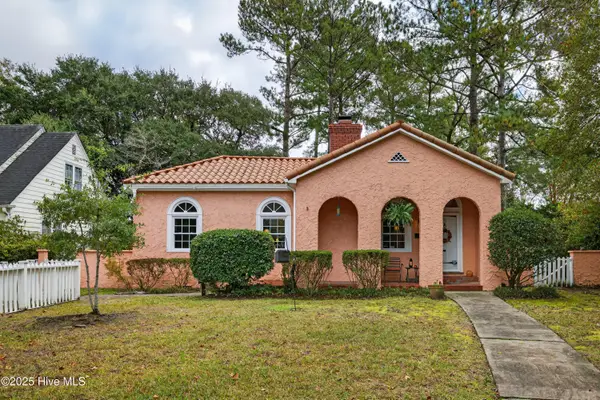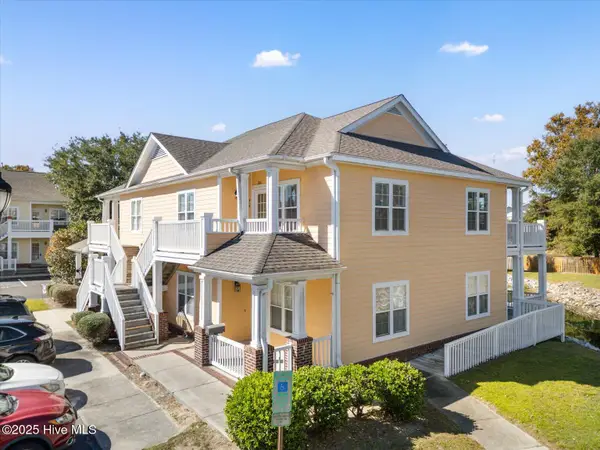6713 Creek Ridge Road, Wilmington, NC 28411
Local realty services provided by:ERA Strother Real Estate
6713 Creek Ridge Road,Wilmington, NC 28411
$519,900
- 4 Beds
- 3 Baths
- 2,483 sq. ft.
- Single family
- Pending
Listed by: argie s franck
Office: intracoastal realty corp
MLS#:100539738
Source:NC_CCAR
Price summary
- Price:$519,900
- Price per sq. ft.:$209.38
About this home
Welcome home to this beautiful low country 4/5 bedroom home with 3 full baths and a two car garage. The kitchen is a cook's dream with granite counter tops, solid wood cabinets, and stainless steel appliance. Downstairs features a bedroom with a full bath that can also be used as an office/den. Upstairs you will find a large primary suite with two walk in closets, a large bathroom with jacuzzi tub, plus two additional bedrooms, two full bath and a large FROG that can also be a fifth bedroom. A nice size screened in porch overlooking the backyard is the perfect spot to entertain and enjoy the privacy of this large backyard plus an additional open deck. There have been many recent updates, fresh paint throughout, newly refinished hardwood floors and new tile backsplash in kitchen. Solar Panels were installed in 2022 and the home features a water softner. Enjoy the .46 of an acre lot with a fenced in backyard and an extra storage unit with electricity. This home is close to shopping and easy access to 1 40. You will not want to miss this one.
Contact an agent
Home facts
- Year built:2007
- Listing ID #:100539738
- Added:8 day(s) ago
- Updated:November 14, 2025 at 08:56 AM
Rooms and interior
- Bedrooms:4
- Total bathrooms:3
- Full bathrooms:3
- Living area:2,483 sq. ft.
Heating and cooling
- Cooling:Central Air, Heat Pump
- Heating:Electric, Heat Pump, Heating
Structure and exterior
- Roof:Architectural Shingle
- Year built:2007
- Building area:2,483 sq. ft.
- Lot area:0.46 Acres
Schools
- High school:Laney
- Middle school:Trask
- Elementary school:Murrayville
Finances and disclosures
- Price:$519,900
- Price per sq. ft.:$209.38
New listings near 6713 Creek Ridge Road
- New
 $55,000Active0.12 Acres
$55,000Active0.12 Acres1710-A Church Street, Wilmington, NC 28403
MLS# 100540949Listed by: COLDWELL BANKER SEA COAST ADVANTAGE - New
 $765,000Active3 beds 2 baths1,587 sq. ft.
$765,000Active3 beds 2 baths1,587 sq. ft.1411 Hawthorne Road, Wilmington, NC 28403
MLS# 100540787Listed by: COLDWELL BANKER SEA COAST ADVANTAGE - New
 $249,000Active2 beds 2 baths1,100 sq. ft.
$249,000Active2 beds 2 baths1,100 sq. ft.2304 Wrightsville Avenue #Apt 206, Wilmington, NC 28403
MLS# 100540779Listed by: NAVIGATE REALTY - New
 $215,900Active3 beds 2 baths1,352 sq. ft.
$215,900Active3 beds 2 baths1,352 sq. ft.802 Bryce Court #H, Wilmington, NC 28405
MLS# 100540739Listed by: CAPE COTTAGES REALTY LLC - New
 $402,900Active3 beds 2 baths1,528 sq. ft.
$402,900Active3 beds 2 baths1,528 sq. ft.6036 Inland Greens Drive, Wilmington, NC 28405
MLS# 100540761Listed by: INTRACOASTAL REALTY CORP - New
 $2,249,000Active4 beds 4 baths4,006 sq. ft.
$2,249,000Active4 beds 4 baths4,006 sq. ft.2404 Ocean Point Place, Wilmington, NC 28405
MLS# 100540721Listed by: LANDFALL REALTY, LLC - New
 $448,600Active3 beds 3 baths1,573 sq. ft.
$448,600Active3 beds 3 baths1,573 sq. ft.409 Starship Run, Wilmington, NC 28412
MLS# 100540723Listed by: O'SHAUGHNESSY NEW HOMES LLC - New
 $405,000Active2 beds 2 baths1,139 sq. ft.
$405,000Active2 beds 2 baths1,139 sq. ft.709 N 4th Street #Ste 106, Wilmington, NC 28401
MLS# 10132476Listed by: PAVE REALTY - New
 $782,000Active4 beds 3 baths3,057 sq. ft.
$782,000Active4 beds 3 baths3,057 sq. ft.4603 Tall Tree Lane, Wilmington, NC 28409
MLS# 100540711Listed by: INTRACOASTAL REALTY CORP - Open Sun, 1 to 4pmNew
 $352,500Active3 beds 2 baths1,200 sq. ft.
$352,500Active3 beds 2 baths1,200 sq. ft.7300 Farrington Farms Drive, Wilmington, NC 28411
MLS# 100540717Listed by: INTRACOASTAL REALTY CORP
