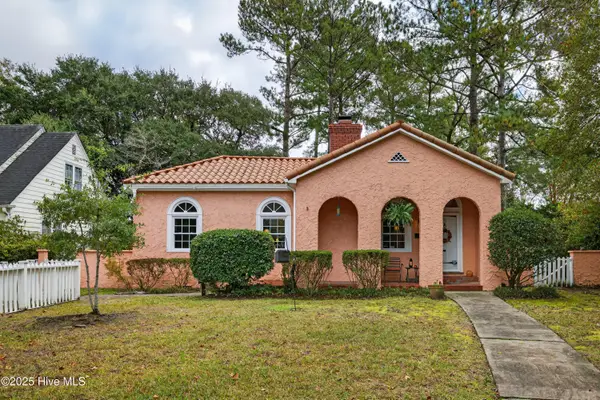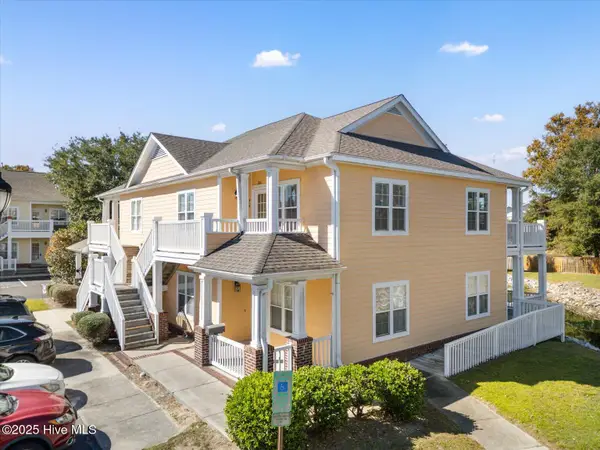6918 Haberdeen Drive, Wilmington, NC 28411
Local realty services provided by:ERA Strother Real Estate
6918 Haberdeen Drive,Wilmington, NC 28411
$425,000
- 3 Beds
- 3 Baths
- 2,293 sq. ft.
- Single family
- Pending
Listed by: butch e saunders
Office: re/max essential
MLS#:100520717
Source:NC_CCAR
Price summary
- Price:$425,000
- Price per sq. ft.:$185.35
About this home
Welcome to 68918 Haberdeen Drive, located in the heart of Wilmington, NC. Lovingly maintained by its original owners, this charming home is nestled in the heart of Wilmington's desirable 28411 area. Set directly on a serene community pond, the property features its own private dock—ideal for quiet mornings, peaceful evenings, or simply soaking in the natural beauty of the waterfront.
Inside, the home offers a spacious and thoughtfully designed layout perfect for everyday living and entertaining. The kitchen is equipped with a JennAir electric/grill cooktop, making it easy to prepare everything from casual weeknight meals to weekend cookouts with flair. Natural light fills the open living areas, creating a warm and inviting atmosphere throughout.
An upstairs loft provides flexible space that can serve as a second living room, home office, or even a third bedroom. Step outside to a large backyard deck, ideal for gatherings, grilling, or relaxing while enjoying tranquil pond views.
Additional highlights include generous storage throughout the home and a large, floored attic perfect for keeping seasonal items neatly tucked away.
Don't miss your chance to own this peaceful retreat in one of Wilmington's most sought-after locations—schedule your private tour today!
This is a rare opportunity to own a well-cared-for, one-owner home with unique features and a prime pond-front location. Come see what makes life at 6918 Haberdeen Drive so special.
Contact an agent
Home facts
- Year built:1991
- Listing ID #:100520717
- Added:113 day(s) ago
- Updated:November 14, 2025 at 08:56 AM
Rooms and interior
- Bedrooms:3
- Total bathrooms:3
- Full bathrooms:3
- Living area:2,293 sq. ft.
Heating and cooling
- Cooling:Central Air
- Heating:Electric, Heat Pump, Heating
Structure and exterior
- Roof:Shingle
- Year built:1991
- Building area:2,293 sq. ft.
- Lot area:0.28 Acres
Schools
- High school:Laney
- Middle school:Trask
- Elementary school:Murrayville
Finances and disclosures
- Price:$425,000
- Price per sq. ft.:$185.35
New listings near 6918 Haberdeen Drive
- New
 $55,000Active0.12 Acres
$55,000Active0.12 Acres1710-A Church Street, Wilmington, NC 28403
MLS# 100540949Listed by: COLDWELL BANKER SEA COAST ADVANTAGE - New
 $765,000Active3 beds 2 baths1,587 sq. ft.
$765,000Active3 beds 2 baths1,587 sq. ft.1411 Hawthorne Road, Wilmington, NC 28403
MLS# 100540787Listed by: COLDWELL BANKER SEA COAST ADVANTAGE - New
 $249,000Active2 beds 2 baths1,100 sq. ft.
$249,000Active2 beds 2 baths1,100 sq. ft.2304 Wrightsville Avenue #Apt 206, Wilmington, NC 28403
MLS# 100540779Listed by: NAVIGATE REALTY - New
 $215,900Active3 beds 2 baths1,352 sq. ft.
$215,900Active3 beds 2 baths1,352 sq. ft.802 Bryce Court #H, Wilmington, NC 28405
MLS# 100540739Listed by: CAPE COTTAGES REALTY LLC - New
 $402,900Active3 beds 2 baths1,528 sq. ft.
$402,900Active3 beds 2 baths1,528 sq. ft.6036 Inland Greens Drive, Wilmington, NC 28405
MLS# 100540761Listed by: INTRACOASTAL REALTY CORP - New
 $2,249,000Active4 beds 4 baths4,006 sq. ft.
$2,249,000Active4 beds 4 baths4,006 sq. ft.2404 Ocean Point Place, Wilmington, NC 28405
MLS# 100540721Listed by: LANDFALL REALTY, LLC - New
 $448,600Active3 beds 3 baths1,573 sq. ft.
$448,600Active3 beds 3 baths1,573 sq. ft.409 Starship Run, Wilmington, NC 28412
MLS# 100540723Listed by: O'SHAUGHNESSY NEW HOMES LLC - New
 $405,000Active2 beds 2 baths1,139 sq. ft.
$405,000Active2 beds 2 baths1,139 sq. ft.709 N 4th Street #Ste 106, Wilmington, NC 28401
MLS# 10132476Listed by: PAVE REALTY - New
 $782,000Active4 beds 3 baths3,057 sq. ft.
$782,000Active4 beds 3 baths3,057 sq. ft.4603 Tall Tree Lane, Wilmington, NC 28409
MLS# 100540711Listed by: INTRACOASTAL REALTY CORP - Open Sun, 1 to 4pmNew
 $352,500Active3 beds 2 baths1,200 sq. ft.
$352,500Active3 beds 2 baths1,200 sq. ft.7300 Farrington Farms Drive, Wilmington, NC 28411
MLS# 100540717Listed by: INTRACOASTAL REALTY CORP
