703 N 11th Street, Wilmington, NC 28401
Local realty services provided by:ERA Strother Real Estate
703 N 11th Street,Wilmington, NC 28401
$400,000
- 3 Beds
- 3 Baths
- 1,280 sq. ft.
- Single family
- Active
Listed by: derek criscitiello, keirsten s criscitiello
Office: coldwell banker sea coast advantage
MLS#:100542142
Source:NC_CCAR
Price summary
- Price:$400,000
- Price per sq. ft.:$312.5
About this home
Discover downtown living at its finest at 703 N 11th Street, a beautifully crafted two-story, 3-bedroom, 2.5-bath new build by Legacy Building Group. Thoughtfully designed with a spacious, open living room, this home offers an inviting layout perfect for both everyday living and entertaining. All three bedrooms are located upstairs, providing privacy and comfort, including a well-appointed primary suite. A charming covered front porch adds to the home's curb appeal and creates a welcoming space to relax outdoors. As a presale opportunity, buyers have the unique chance to add a few personal touches to the home's final look, depending on the construction stageallowing you to make the space feel truly your own without the stress of a full custom build. Situated just minutes from Wilmington's energetic downtown district, shops, dining, and the Riverwalk, this is a rare chance to enjoy modern construction in one of the city's most convenient locations. Don't miss your opportunity to call this exceptional property home.
Contact an agent
Home facts
- Year built:2026
- Listing ID #:100542142
- Added:98 day(s) ago
- Updated:February 25, 2026 at 11:30 AM
Rooms and interior
- Bedrooms:3
- Total bathrooms:3
- Full bathrooms:2
- Half bathrooms:1
- Living area:1,280 sq. ft.
Heating and cooling
- Cooling:Central Air
- Heating:Electric, Forced Air, Heat Pump, Heating
Structure and exterior
- Roof:Shingle
- Year built:2026
- Building area:1,280 sq. ft.
- Lot area:0.05 Acres
Schools
- High school:New Hanover
- Middle school:Williston
- Elementary school:Snipes
Utilities
- Water:Water Connected
- Sewer:Sewer Connected
Finances and disclosures
- Price:$400,000
- Price per sq. ft.:$312.5
New listings near 703 N 11th Street
- New
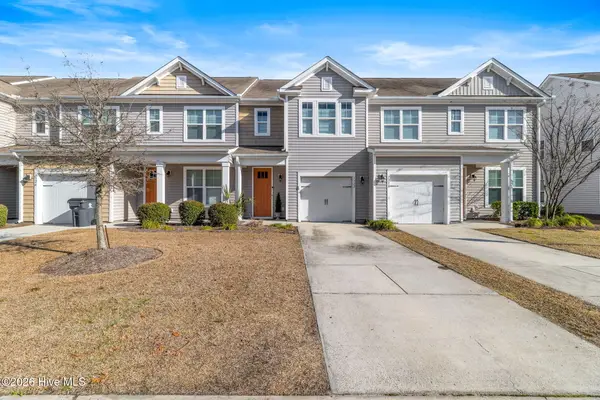 $340,000Active3 beds 3 baths1,506 sq. ft.
$340,000Active3 beds 3 baths1,506 sq. ft.7322 Chipley Drive, Wilmington, NC 28411
MLS# 100556686Listed by: NEST REALTY - New
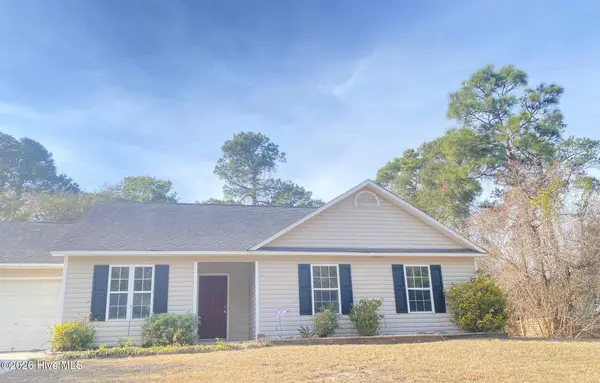 $371,000Active4 beds 2 baths1,432 sq. ft.
$371,000Active4 beds 2 baths1,432 sq. ft.209 Adele Court, Wilmington, NC 28412
MLS# 100556693Listed by: COASTAL PROPERTIES - New
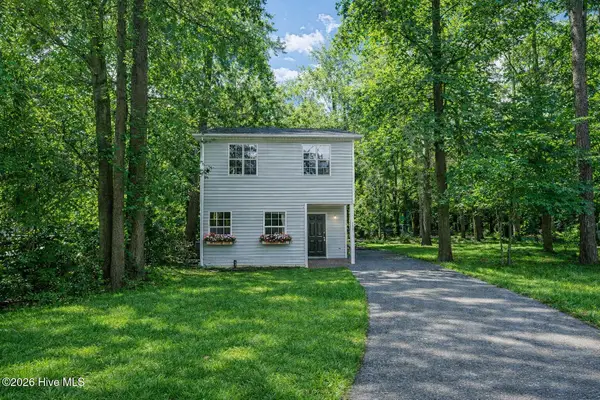 $315,000Active3 beds 2 baths1,308 sq. ft.
$315,000Active3 beds 2 baths1,308 sq. ft.4118 Peachtree Avenue, Wilmington, NC 28403
MLS# 100556666Listed by: SURFSIDE REALTY GROUP - New
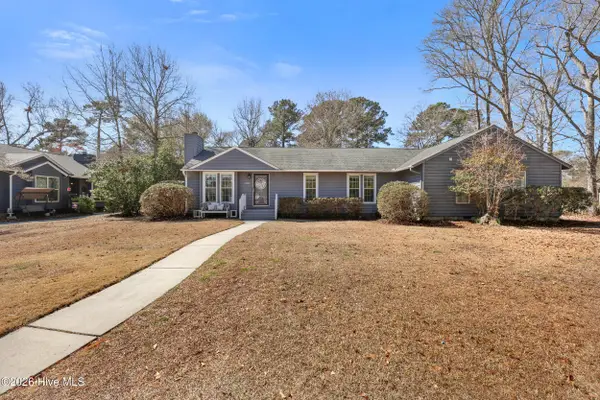 $314,900Active2 beds 2 baths1,128 sq. ft.
$314,900Active2 beds 2 baths1,128 sq. ft.1106 Boone Lane, Wilmington, NC 28411
MLS# 100556614Listed by: INTRACOASTAL REALTY CORP - New
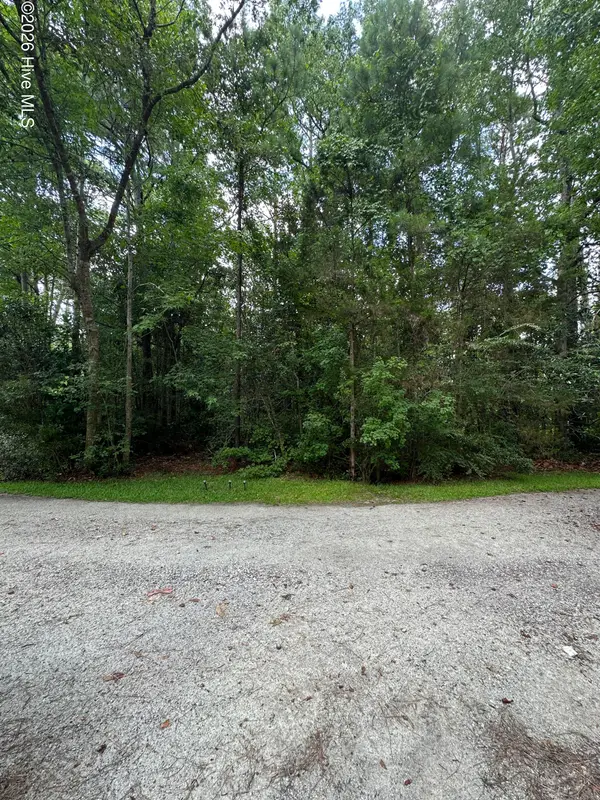 $85,000Active0.34 Acres
$85,000Active0.34 Acres5034 Masonboro Loop Road, Wilmington, NC 28409
MLS# 100556617Listed by: ATLANTIC REAL ESTATE, INC. - New
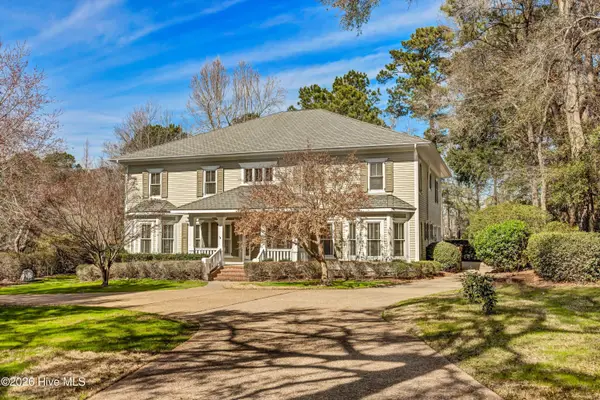 $1,995,000Active5 beds 5 baths4,988 sq. ft.
$1,995,000Active5 beds 5 baths4,988 sq. ft.2201 Pinehurst Place, Wilmington, NC 28405
MLS# 100556623Listed by: INTRACOASTAL REALTY CORP - New
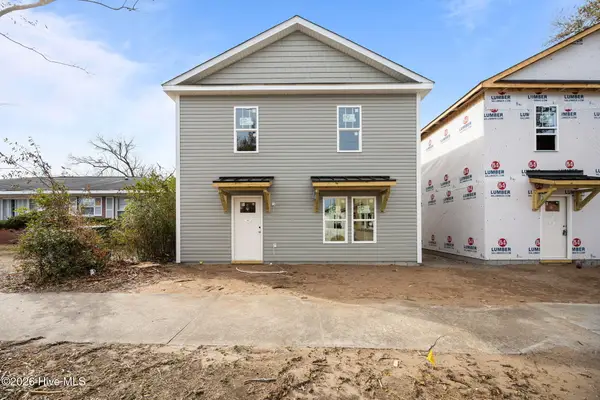 $324,900Active3 beds 3 baths1,248 sq. ft.
$324,900Active3 beds 3 baths1,248 sq. ft.619 Anderson Street, Wilmington, NC 28401
MLS# 100556626Listed by: CENTURY 21 VANGUARD - New
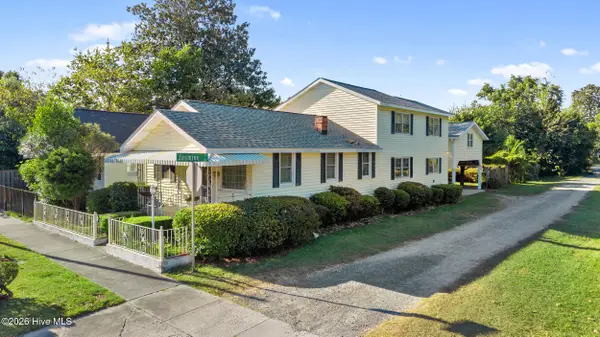 $430,000Active4 beds 3 baths2,030 sq. ft.
$430,000Active4 beds 3 baths2,030 sq. ft.1105 Ann Street, Wilmington, NC 28401
MLS# 100556555Listed by: BERKSHIRE HATHAWAY HOMESERVICES CAROLINA PREMIER PROPERTIES - New
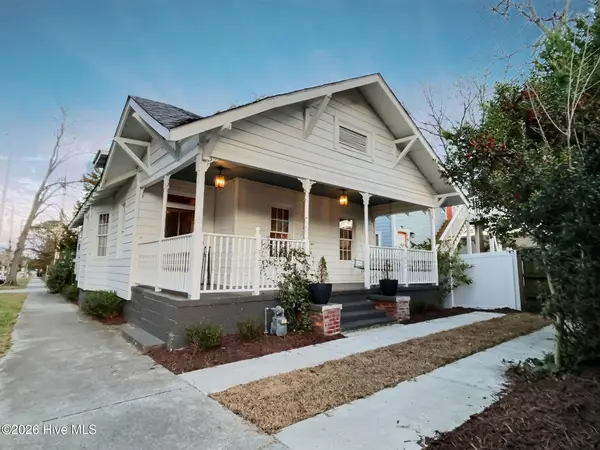 $365,000Active2 beds 1 baths1,271 sq. ft.
$365,000Active2 beds 1 baths1,271 sq. ft.906 Dock Street, Wilmington, NC 28401
MLS# 100556581Listed by: KELLER WILLIAMS INNOVATE-WILMINGTON - New
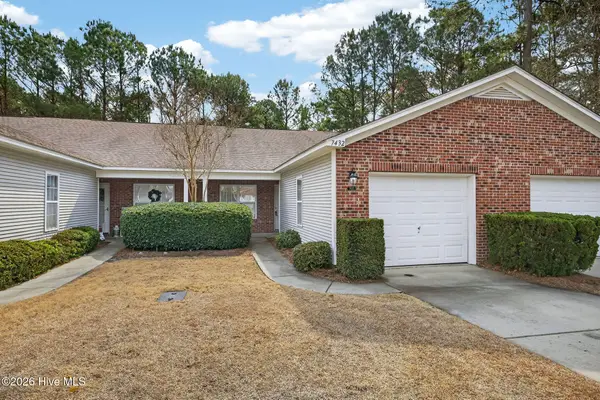 $330,000Active3 beds 2 baths1,270 sq. ft.
$330,000Active3 beds 2 baths1,270 sq. ft.7432 Thais Trail, Wilmington, NC 28411
MLS# 100556599Listed by: COASTAL PROPERTIES

