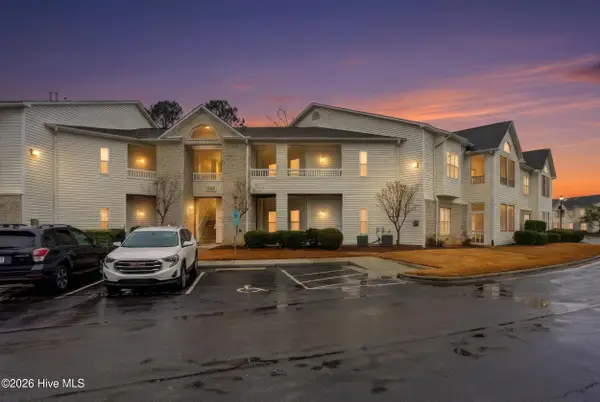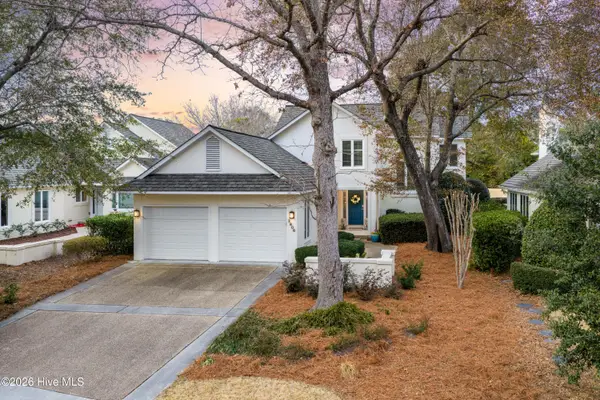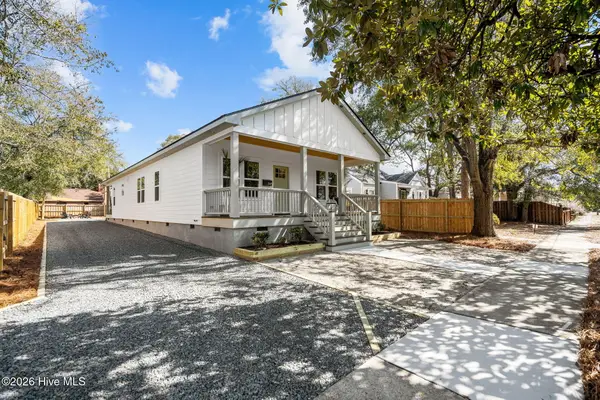707 Helmsdale Drive, Wilmington, NC 28405
Local realty services provided by:ERA Strother Real Estate
707 Helmsdale Drive,Wilmington, NC 28405
$475,000
- 0.56 Acres
- Lots / Land
- Active
Listed by: nikki m johnson
Office: landfall realty, llc.
MLS#:100500853
Source:NC_CCAR
Price summary
- Price:$475,000
About this home
Property is owned by Helmsdale Inventors LLC.
Proposed custom Build: By MARK JOHNSON CUSTOM BUILDERS:
Welcome to your dream home, a stunning single-story masterpiece by Mark Johnson Custom Homes, offering 3,064 square feet of beautifully designed living space. As you step through the inviting foyer, you're greeted by a spacious great room with a 12-foot flat ceiling and a cozy fireplace, seamlessly flowing into the gourmet kitchen and casual dining nook. The open-concept layout is perfect for entertaining, with direct access to a charming screen porch and a 192-square-foot deck, ideal for enjoying outdoor meals or relaxing in the fresh air. Every detail of this home has been thoughtfully crafted to blend luxury and functionality for modern living.
The private master suite is a true retreat, featuring a generous 15' x 16' bedroom with a 12-foot ceiling, a sprawling walk-in closet, and a spa-like bathroom complete with dual sinks, a soaking tub, and a separate shower. Tucked away on the opposite side of the home, you'll find two additional bedrooms, including Bedroom 3 with access to a shared Jack-and-Jill bathroom, and a versatile Bedroom 4 that can double as a bonus room with its own bathroom and closet. For those needing a home office or guest space, the den near the foyer offers flexibility with a nearby full bathroom, ensuring comfort for all.
This home is designed with practicality in mind, featuring a well-appointed laundry room conveniently located near the two-car garage, which provides 624 square feet of storage and parking space. The 432-square-foot bonus room above the garage, complete with a bathroom and closet, offers endless possibilities as a guest suite, playroom, or home gym. The dining room near the foyer, perfect for formal gatherings, while the powder room ensures guests are always accommodated. A total of four full bathrooms, this home effortlessly meets the needs of a growing family or those who love to ho
Contact an agent
Home facts
- Listing ID #:100500853
- Added:306 day(s) ago
- Updated:February 13, 2026 at 11:20 AM
Structure and exterior
- Lot area:0.56 Acres
Schools
- High school:New Hanover
- Middle school:Noble
- Elementary school:Blair
Finances and disclosures
- Price:$475,000
New listings near 707 Helmsdale Drive
- New
 $275,000Active2 beds 2 baths1,330 sq. ft.
$275,000Active2 beds 2 baths1,330 sq. ft.3902 Botsford Court #Unit 204, Wilmington, NC 28412
MLS# 100554334Listed by: KELLER WILLIAMS INNOVATE-WILMINGTON - New
 $325,000Active3 beds 2 baths1,374 sq. ft.
$325,000Active3 beds 2 baths1,374 sq. ft.2441 Jefferson Street, Wilmington, NC 28401
MLS# 100554317Listed by: BLUECOAST REALTY CORPORATION - New
 $519,000Active4 beds 4 baths2,722 sq. ft.
$519,000Active4 beds 4 baths2,722 sq. ft.3516 Whispering Pines Court, Wilmington, NC 28409
MLS# 100554037Listed by: FATHOM REALTY NC LLC  $442,500Pending1.21 Acres
$442,500Pending1.21 Acres702 Helmsdale Drive, Wilmington, NC 28405
MLS# 100553995Listed by: THE AGENCY CHARLOTTE- Open Sat, 10am to 12pmNew
 $554,900Active5 beds 3 baths2,747 sq. ft.
$554,900Active5 beds 3 baths2,747 sq. ft.7830 Champlain Drive, Wilmington, NC 28412
MLS# 100553968Listed by: BERKSHIRE HATHAWAY HOMESERVICES CAROLINA PREMIER PROPERTIES - Open Sat, 12 to 2pmNew
 $1,350,000Active6 beds 4 baths3,743 sq. ft.
$1,350,000Active6 beds 4 baths3,743 sq. ft.729 Waterstone Drive, Wilmington, NC 28411
MLS# 100553970Listed by: NEST REALTY - New
 $538,900Active3 beds 4 baths2,494 sq. ft.
$538,900Active3 beds 4 baths2,494 sq. ft.112 Flat Clam Drive, Wilmington, NC 28401
MLS# 100553977Listed by: CLARK FAMILY REALTY - New
 $1,199,900Active4 beds 4 baths2,796 sq. ft.
$1,199,900Active4 beds 4 baths2,796 sq. ft.1806 Glen Eagles Lane, Wilmington, NC 28405
MLS# 100553982Listed by: BERKSHIRE HATHAWAY HOMESERVICES CAROLINA PREMIER PROPERTIES - New
 $484,900Active3 beds 2 baths1,921 sq. ft.
$484,900Active3 beds 2 baths1,921 sq. ft.113 Flat Clam Drive, Wilmington, NC 28401
MLS# 100554004Listed by: CLARK FAMILY REALTY - New
 $449,900Active3 beds 3 baths1,723 sq. ft.
$449,900Active3 beds 3 baths1,723 sq. ft.2149 Washington Street, Wilmington, NC 28401
MLS# 100553901Listed by: CENTURY 21 VANGUARD

