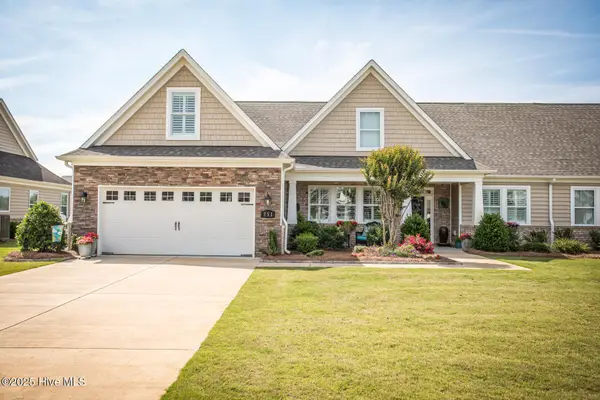707 Helmsdale Drive, Wilmington, NC 28405
Local realty services provided by:ERA Strother Real Estate
707 Helmsdale Drive,Wilmington, NC 28405
$1,825,000
- 4 Beds
- 4 Baths
- 3,064 sq. ft.
- Single family
- Active
Listed by: nikki m johnson
Office: landfall realty, llc.
MLS#:100501106
Source:NC_CCAR
Price summary
- Price:$1,825,000
- Price per sq. ft.:$595.63
About this home
Welcome to your dream home, a proposed custom Build: By MARK JOHNSON CUSTOM HOMES: Welcome to your dream home, a stunning single-story masterpiece by Mark Johnson Custom Homes, offering 3,046 square feet of beautifully designed living space. As you step through the inviting foyer, you're greeted by a spacious great room with a 12-foot flat ceiling and a cozy fireplace, seamlessly flowing into the gourmet kitchen and casual dining nook. The open-concept layout is perfect for entertaining, with direct access to a charming screen porch and a 192-square-foot IPE deck and grill, ideal for enjoying outdoor meals or relaxing in the fresh air. The private master suite is a true retreat, featuring a generous 15' x 18' bedroom with a 10-foot ceiling, a sprawling walk-in closet, and a spa-like bathroom complete with dual sinks and a separate shower. For those needing a home office or guest space for another bedroom, the den near the foyer offers flexibility with a full bathroom, ensuring comfort for all. Tucked away on the opposite side of the home, you'll find two additional bedrooms, including Bedroom 3 with access to a bathroom, and a versatile Bedroom 4 that can double as a bonus room with its own bathroom and closet. This home is designed with practicality in mind, featuring a well-appointed laundry room conveniently located near the oversized two-car garage, which provides 624 square feet of storage and parking space. The 432-square-foot bonus room above the garage, complete with a bathroom and closet, offers endless possibilities as a guest suite, playroom, or home gym. The dining room is near the foyer, perfect for formal gatherings, while the powder room ensures guests are always accommodated. A total of 4 bedrooms and 4 full bathrooms, this home effortlessly meets the needs of a growing family or those who love to host.
Contact an agent
Home facts
- Year built:2026
- Listing ID #:100501106
- Added:259 day(s) ago
- Updated:December 30, 2025 at 11:12 AM
Rooms and interior
- Bedrooms:4
- Total bathrooms:4
- Full bathrooms:4
- Living area:3,064 sq. ft.
Heating and cooling
- Cooling:Central Air
- Heating:Electric, Heat Pump, Heating
Structure and exterior
- Roof:Architectural Shingle
- Year built:2026
- Building area:3,064 sq. ft.
- Lot area:0.56 Acres
Schools
- High school:New Hanover
- Middle school:Noble
- Elementary school:Blair
Finances and disclosures
- Price:$1,825,000
- Price per sq. ft.:$595.63
New listings near 707 Helmsdale Drive
- New
 $960,000Active4 beds 4 baths2,692 sq. ft.
$960,000Active4 beds 4 baths2,692 sq. ft.8277 Winding Creek Circle, Wilmington, NC 28411
MLS# 100546830Listed by: COLDWELL BANKER SEA COAST ADVANTAGE-CB  $743,005Pending4 beds 5 baths3,390 sq. ft.
$743,005Pending4 beds 5 baths3,390 sq. ft.1028 Doe Place, Wilmington, NC 28409
MLS# 100546795Listed by: HHHUNT HOMES WILMINGTON LLC $682,305Pending4 beds 4 baths2,813 sq. ft.
$682,305Pending4 beds 4 baths2,813 sq. ft.1024 Doe Place, Wilmington, NC 28409
MLS# 100546799Listed by: HHHUNT HOMES WILMINGTON LLC $633,825Pending3 beds 4 baths2,742 sq. ft.
$633,825Pending3 beds 4 baths2,742 sq. ft.1020 Doe Place, Wilmington, NC 28409
MLS# 100546809Listed by: HHHUNT HOMES WILMINGTON LLC $434,590Pending4 beds 3 baths2,362 sq. ft.
$434,590Pending4 beds 3 baths2,362 sq. ft.108 Brogdon Street #Lot 23, Wilmington, NC 28411
MLS# 100546777Listed by: D.R. HORTON, INC- New
 $320,000Active3 beds 2 baths1,189 sq. ft.
$320,000Active3 beds 2 baths1,189 sq. ft.403 Westridge Court, Wilmington, NC 28411
MLS# 100546767Listed by: REAL BROKER LLC - New
 $289,000Active2 beds 2 baths1,600 sq. ft.
$289,000Active2 beds 2 baths1,600 sq. ft.811 Seabury Court, Wilmington, NC 28403
MLS# 100546761Listed by: RE/MAX ESSENTIAL - New
 $375,000Active3 beds 3 baths1,733 sq. ft.
$375,000Active3 beds 3 baths1,733 sq. ft.1810 Jumpin Run Drive, Wilmington, NC 28403
MLS# 100546744Listed by: COLDWELL BANKER SEA COAST ADVANTAGE  $499,000Pending3 beds 2 baths2,228 sq. ft.
$499,000Pending3 beds 2 baths2,228 sq. ft.751 Tuscan Way, Wilmington, NC 28411
MLS# 100546730Listed by: KELLER WILLIAMS INNOVATE-WILMINGTON- New
 $380,000Active1 beds 1 baths585 sq. ft.
$380,000Active1 beds 1 baths585 sq. ft.215 S Water Street #Ste 102, Wilmington, NC 28401
MLS# 100546733Listed by: ESSENTIAL RENTAL MANAGEMENT COMPANY
