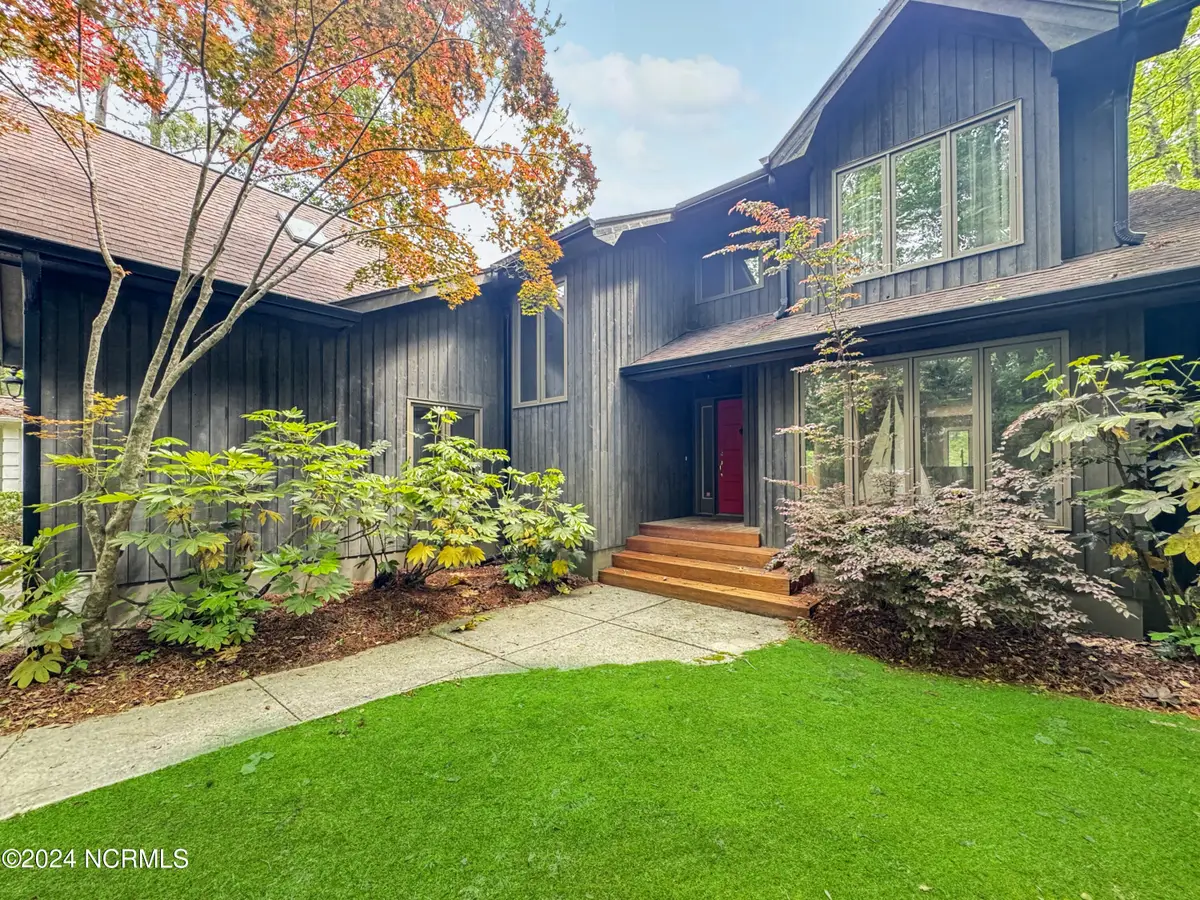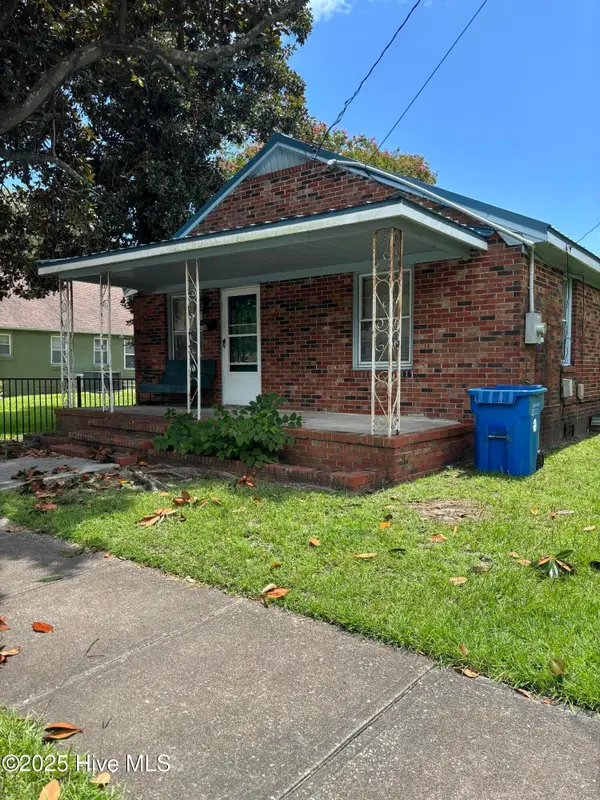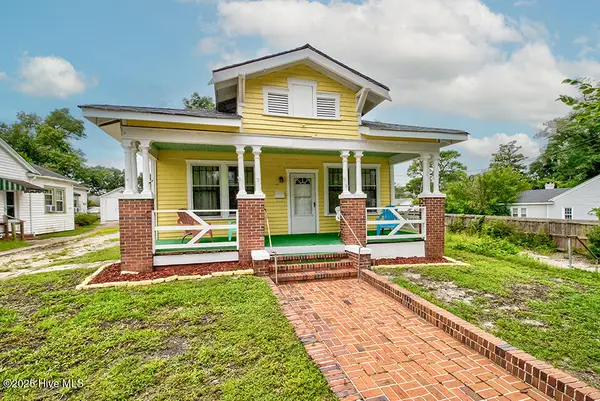719 Everetts Creek Drive, Wilmington, NC 28411
Local realty services provided by:ERA Strother Real Estate



719 Everetts Creek Drive,Wilmington, NC 28411
$815,000
- 4 Beds
- 3 Baths
- 2,700 sq. ft.
- Single family
- Pending
Listed by:the rieker team
Office:intracoastal realty corp
MLS#:100519627
Source:NC_CCAR
Price summary
- Price:$815,000
- Price per sq. ft.:$301.85
About this home
Nestled in the desirable north Wilmington enclave of Oyster Point, 719 Everetts Creek Drive is the epitome of coastal Carolina living. This unique residence offers quaint charm in a natural paradise. The shaded, quiet community offers access to Everetts creek and a revamped marina plan has been approved by CAMA. Your assigned 20' boat slip in this tidal community will give you access to all that coastal Carolina has to offer.
As you enter the house, the two story foyer welcomes you to a spacious living room featuring a cozy gas fireplace and large windows that allow natural light from outdoors. Neutral paint tones and quality finishes throughout the home provide a sophisticated backdrop that complements any décor style.
Generously sized kitchen boasts solid wood cabinetry, granite countertops, and a suite of stainless steel appliances. Adjacent to the kitchen is a bright breakfast nook with bay windows overlooking the backyard—a perfect spot for your morning coffee.
The primary suite is a relaxing retreat, complete with a tray ceiling, walk-in closet, and a spa-inspired bathroom. Indulge in the garden soaking tub, separate tiled shower and dual vanities.
Additional bedrooms are spacious and versatile, offering plenty of closet space and natural light. Whether you need guest rooms, children's rooms, or a dedicated home office, you'll find the flexibility to suit your needs.
Everetts Creek Drive combines the peace of a woodsy residential neighborhood with the convenience of Wilmington's amenities nearby. The community is known for its quiet streets, friendly neighbors, and well-maintained homes. A short drive brings you to area beaches such as Wrightsville Beach, shopping and dining at Mayfaire Town Center, and top-rated schools. Nearby parks and trails make it easy to enjoy the outdoors, whether you love boating, fishing, biking, or simply strolling through nature
Contact an agent
Home facts
- Year built:1993
- Listing Id #:100519627
- Added:478 day(s) ago
- Updated:July 31, 2025 at 03:45 PM
Rooms and interior
- Bedrooms:4
- Total bathrooms:3
- Full bathrooms:2
- Half bathrooms:1
- Living area:2,700 sq. ft.
Heating and cooling
- Cooling:Central Air
- Heating:Electric, Fireplace(s), Heat Pump, Heating
Structure and exterior
- Roof:Shingle
- Year built:1993
- Building area:2,700 sq. ft.
- Lot area:0.37 Acres
Schools
- High school:Laney
- Middle school:Holly Shelter
- Elementary school:Porters Neck
Utilities
- Water:Municipal Water Available, Water Connected
- Sewer:Sewer Connected
Finances and disclosures
- Price:$815,000
- Price per sq. ft.:$301.85
- Tax amount:$1,989 (2024)
New listings near 719 Everetts Creek Drive
- New
 $250,000Active2 beds 2 baths1,175 sq. ft.
$250,000Active2 beds 2 baths1,175 sq. ft.1314 Queen Street, Wilmington, NC 28401
MLS# 100524960Listed by: G. FLOWERS REALTY - New
 $437,490Active4 beds 2 baths1,774 sq. ft.
$437,490Active4 beds 2 baths1,774 sq. ft.110 Legare Street #Lot 214, Wilmington, NC 28411
MLS# 100524970Listed by: D.R. HORTON, INC - Open Sat, 11am to 1pmNew
 $389,000Active3 beds 4 baths2,082 sq. ft.
$389,000Active3 beds 4 baths2,082 sq. ft.134 S 29th Street, Wilmington, NC 28403
MLS# 100524925Listed by: INTRACOASTAL REALTY CORPORATION - Open Sat, 2 to 4pmNew
 $775,000Active3 beds 4 baths2,607 sq. ft.
$775,000Active3 beds 4 baths2,607 sq. ft.929 Wild Dunes Circle, Wilmington, NC 28411
MLS# 100524936Listed by: PORTERS NECK REAL ESTATE LLC - New
 $389,000Active3 beds 2 baths1,351 sq. ft.
$389,000Active3 beds 2 baths1,351 sq. ft.1313 Deer Hill Drive, Wilmington, NC 28409
MLS# 100524937Listed by: BLUECOAST REALTY CORPORATION - New
 $399,900Active4 beds 3 baths1,715 sq. ft.
$399,900Active4 beds 3 baths1,715 sq. ft.3538 Wilshire Boulevard, Wilmington, NC 28403
MLS# 100524889Listed by: KELLER WILLIAMS INNOVATE-WILMINGTON - New
 $299,900Active2 beds 1 baths1,106 sq. ft.
$299,900Active2 beds 1 baths1,106 sq. ft.1912 Jefferson Street, Wilmington, NC 28401
MLS# 100524890Listed by: BARBER REALTY GROUP INC. - New
 $675,000Active3 beds 3 baths2,618 sq. ft.
$675,000Active3 beds 3 baths2,618 sq. ft.5455 Efird Road, Wilmington, NC 28409
MLS# 100524883Listed by: COLDWELL BANKER SEA COAST ADVANTAGE - New
 $325,000Active3 beds 1 baths1,176 sq. ft.
$325,000Active3 beds 1 baths1,176 sq. ft.2046 Carolina Beach Road, Wilmington, NC 28401
MLS# 100524847Listed by: KELLER WILLIAMS INNOVATE-WILMINGTON - New
 $350,000Active3 beds 2 baths1,600 sq. ft.
$350,000Active3 beds 2 baths1,600 sq. ft.702 Arnold Road, Wilmington, NC 28412
MLS# 100524801Listed by: INTRACOASTAL REALTY CORP

