7204 Twin Ash Court, Wilmington, NC 28411
Local realty services provided by:ERA Strother Real Estate
Listed by:amy j formanek
Office:intracoastal realty corp
MLS#:100527996
Source:NC_CCAR
Price summary
- Price:$585,000
- Price per sq. ft.:$217.47
About this home
Beautiful 4 Bedroom 3.5 Bath Home - MOVE IN READY
This home offers the perfect blend of modern upgrades and thoughtful design. Recently refreshed with exterior paint, caulking, and a brand new backyard deck (June 2025), it's ready for you to make it your own.
Inside , you'll find wood floors throughout the main living areas and new carpet in all upstairs bedrooms (August 2025). The chef's kitchen is a dream with quartz countertops, a spacious island, farmhouse sink, tiled backsplash and pantry - perfect for cooking and entertaining.
The open, airy floor plan is filled with natural light, creating a welcoming space for gatherings. Upstairs, a versatile flex space awaits - ideal for a game room, theatre, home office or whatever suits your lifestyle.
Enjoy the outdoors in your private backyard and take advantage of the 2-car garage plus convenient walk-in attic storage.
Neighborhood amenities include fire pits, playground, community garden and a dog park. Plus you're within walking distance of Ogden Elementary. HOA covers lawn care and garbage service making maintenance a breeze.
Additional features:
* Propane for fireplace available (never set up or used)
* Laundry room with cabinetry + charging closet
* Nest thermostat & Ring doorbell convey
* 2-10 Home Warranty included in listing, available for buyer purchase at closing
Contact an agent
Home facts
- Year built:2018
- Listing ID #:100527996
- Added:50 day(s) ago
- Updated:October 19, 2025 at 07:48 AM
Rooms and interior
- Bedrooms:4
- Total bathrooms:4
- Full bathrooms:3
- Half bathrooms:1
- Living area:2,690 sq. ft.
Heating and cooling
- Cooling:Heat Pump
- Heating:Electric, Heat Pump, Heating
Structure and exterior
- Roof:Shingle
- Year built:2018
- Building area:2,690 sq. ft.
- Lot area:0.07 Acres
Schools
- High school:Laney
- Middle school:Noble
- Elementary school:Ogden
Utilities
- Water:Water Connected
- Sewer:Sewer Connected
Finances and disclosures
- Price:$585,000
- Price per sq. ft.:$217.47
New listings near 7204 Twin Ash Court
- New
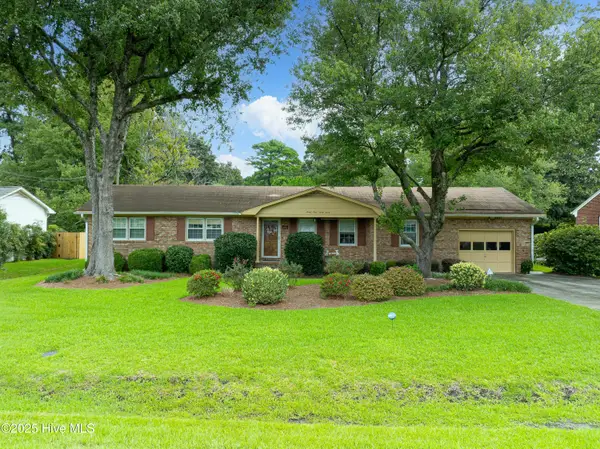 $549,000Active3 beds 2 baths1,735 sq. ft.
$549,000Active3 beds 2 baths1,735 sq. ft.3933 Sweetbriar Road, Wilmington, NC 28403
MLS# 100536869Listed by: DESTINATION REALTY CORPORATION, LLC - New
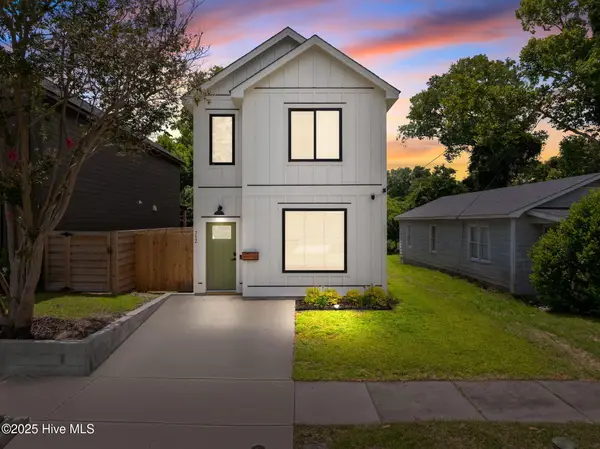 $549,900Active3 beds 3 baths1,714 sq. ft.
$549,900Active3 beds 3 baths1,714 sq. ft.712 S 13th Street, Wilmington, NC 28401
MLS# 100536872Listed by: KELLER WILLIAMS INNOVATE-WILMINGTON - New
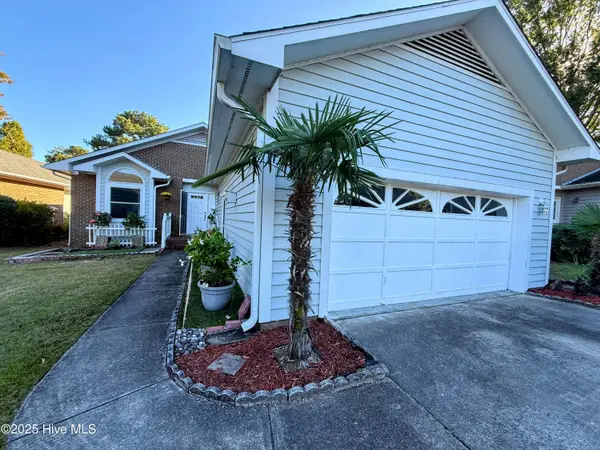 $399,000Active3 beds 3 baths1,721 sq. ft.
$399,000Active3 beds 3 baths1,721 sq. ft.3721 Sand Trap Court, Wilmington, NC 28412
MLS# 100536820Listed by: TREGEMBO & ASSOCIATES REALTY - New
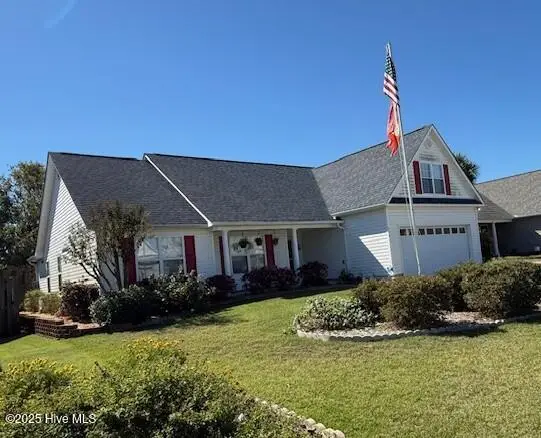 $380,000Active4 beds 2 baths1,784 sq. ft.
$380,000Active4 beds 2 baths1,784 sq. ft.654 Castine Way, Wilmington, NC 28412
MLS# 100536780Listed by: INTRACOASTAL REALTY CORP - New
 $330,000Active3 beds 3 baths1,532 sq. ft.
$330,000Active3 beds 3 baths1,532 sq. ft.7308 Chipley Drive, Wilmington, NC 28411
MLS# 100536789Listed by: COLDWELL BANKER SEA COAST ADVANTAGE-MIDTOWN - New
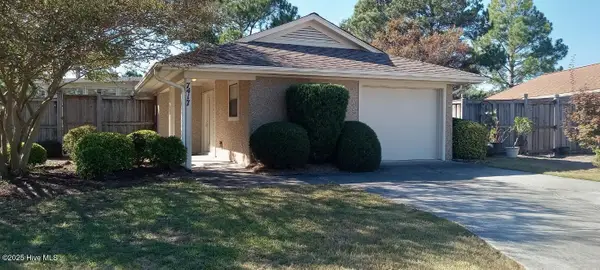 $377,500Active2 beds 2 baths1,352 sq. ft.
$377,500Active2 beds 2 baths1,352 sq. ft.7417 Montfaye Court, Wilmington, NC 28411
MLS# 100536798Listed by: NORTHGROUP REAL ESTATE LLC - New
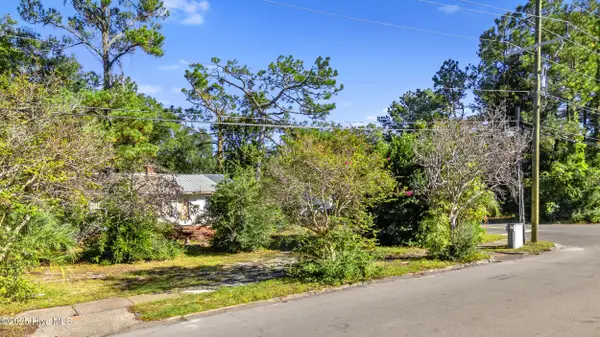 $100,000Active0.3 Acres
$100,000Active0.3 Acres2425 Adams Street, Wilmington, NC 28401
MLS# 100536800Listed by: INTRACOASTAL REALTY CORP - New
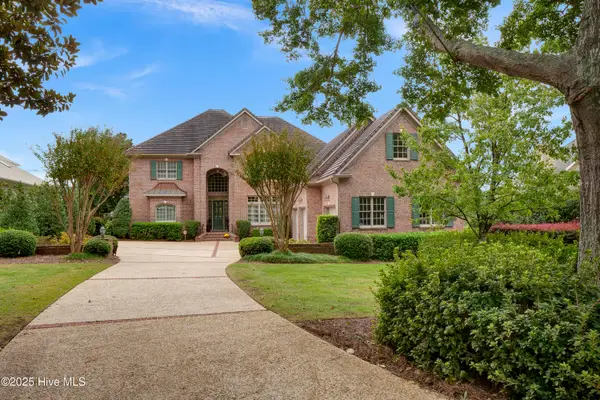 $2,550,000Active5 beds 4 baths5,398 sq. ft.
$2,550,000Active5 beds 4 baths5,398 sq. ft.1132 Turnberry Lane, Wilmington, NC 28405
MLS# 100536764Listed by: INTRACOASTAL REALTY CORP - New
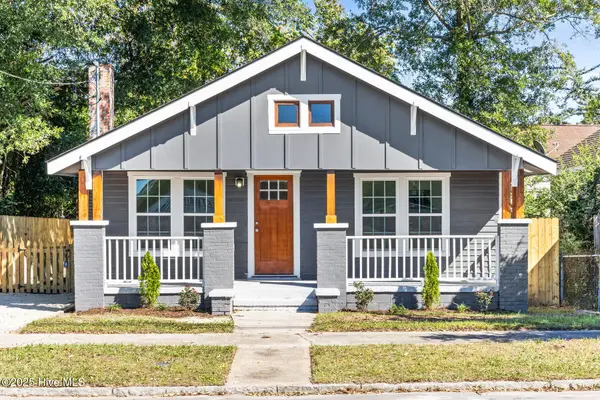 $299,000Active2 beds 2 baths937 sq. ft.
$299,000Active2 beds 2 baths937 sq. ft.513 S 13th Street, Wilmington, NC 28401
MLS# 100536748Listed by: INTRACOASTAL REALTY CORP - Open Sun, 11am to 2pmNew
 $1,349,000Active5 beds 5 baths3,920 sq. ft.
$1,349,000Active5 beds 5 baths3,920 sq. ft.5420 Edisto Drive, Wilmington, NC 28403
MLS# 100536753Listed by: INTRACOASTAL REALTY CORP
