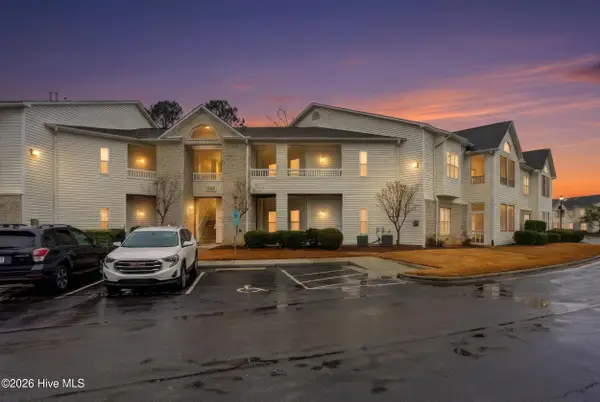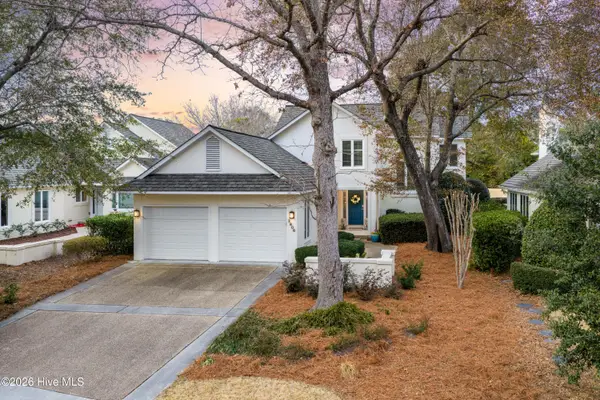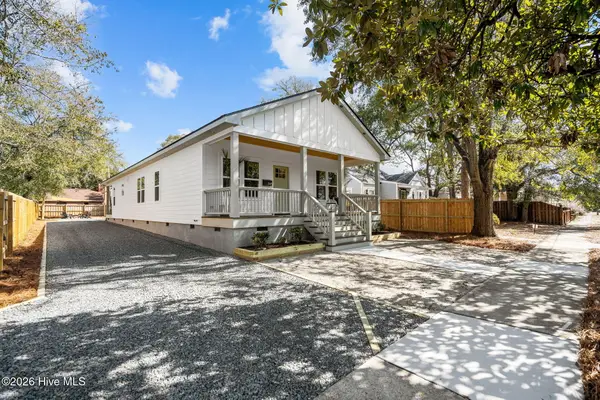7245 Winding Marsh Court, Wilmington, NC 28411
Local realty services provided by:ERA Strother Real Estate
7245 Winding Marsh Court,Wilmington, NC 28411
$1,395,000
- 5 Beds
- 4 Baths
- 3,048 sq. ft.
- Single family
- Active
Upcoming open houses
- Sat, Feb 1411:00 am - 03:00 pm
- Sun, Feb 1501:00 pm - 04:00 pm
- Mon, Feb 1611:00 am - 03:00 pm
Listed by: hope haarer
Office: fonville morisey & barefoot
MLS#:100485828
Source:NC_CCAR
Price summary
- Price:$1,395,000
- Price per sq. ft.:$457.68
About this home
Currently under construction. Welcome to your coastal retreat in the upscale community of Winding Marsh, conveniently situated in the heart of Ogden along Middle Sound Loop. Imagine a tranquil atmosphere with urban conveniences right at your fingertips in Wilmington!
This upcoming residence, crafted by local homebuilder Coastal Cypress Building Co, effortlessly combines contemporary style with a coastal touch.
Boasting 5 bedrooms, 4 full baths, and 2-car garage, the ''Heron Tidewater'' floor plan demands your full attention! The expansive living area flows the gourmet kitchen featuring premium appliances, full-overlay cabinetry, a spacious island, and a walk-in pantry, allowing you to create the culinary haven of your dreams. The first floor includes a flex room with full bath, along with the primary bedroom featuring a tray ceiling, a luxurious bathroom with a spacious tiled walk-in shower, a freestanding tub, and an adjoining walk-in closet. Upstairs, three additional bedrooms and 2 full baths await. Don't miss the substantial storage space on the ground floor. Expect top-of-the-line finishes and exceptional craftsmanship throughout the entire home, including Anderson 100 Fibrex composite windows, a Trane 15 SEER HVAC system, and a Tankless Rinnai water heater. The best part? You have the opportunity to personalize the interior selections to suit your style, transforming this into your personal coastal sanctuary. Eager to turn your dreams into reality? Contact us today to arrange an exclusive tour of this enchanting community in person.
Contact an agent
Home facts
- Year built:2025
- Listing ID #:100485828
- Added:379 day(s) ago
- Updated:February 13, 2026 at 11:20 AM
Rooms and interior
- Bedrooms:5
- Total bathrooms:4
- Full bathrooms:4
- Living area:3,048 sq. ft.
Heating and cooling
- Cooling:Central Air, Zoned
- Heating:Electric, Heat Pump, Heating
Structure and exterior
- Roof:Architectural Shingle
- Year built:2025
- Building area:3,048 sq. ft.
- Lot area:0.38 Acres
Schools
- High school:Laney
- Middle school:Noble
- Elementary school:Ogden
Finances and disclosures
- Price:$1,395,000
- Price per sq. ft.:$457.68
New listings near 7245 Winding Marsh Court
- New
 $275,000Active2 beds 2 baths1,330 sq. ft.
$275,000Active2 beds 2 baths1,330 sq. ft.3902 Botsford Court #Unit 204, Wilmington, NC 28412
MLS# 100554334Listed by: KELLER WILLIAMS INNOVATE-WILMINGTON - New
 $325,000Active3 beds 2 baths1,374 sq. ft.
$325,000Active3 beds 2 baths1,374 sq. ft.2441 Jefferson Street, Wilmington, NC 28401
MLS# 100554317Listed by: BLUECOAST REALTY CORPORATION - New
 $519,000Active4 beds 4 baths2,722 sq. ft.
$519,000Active4 beds 4 baths2,722 sq. ft.3516 Whispering Pines Court, Wilmington, NC 28409
MLS# 100554037Listed by: FATHOM REALTY NC LLC  $442,500Pending1.21 Acres
$442,500Pending1.21 Acres702 Helmsdale Drive, Wilmington, NC 28405
MLS# 100553995Listed by: THE AGENCY CHARLOTTE- Open Sat, 10am to 12pmNew
 $554,900Active5 beds 3 baths2,747 sq. ft.
$554,900Active5 beds 3 baths2,747 sq. ft.7830 Champlain Drive, Wilmington, NC 28412
MLS# 100553968Listed by: BERKSHIRE HATHAWAY HOMESERVICES CAROLINA PREMIER PROPERTIES - Open Sat, 12 to 2pmNew
 $1,350,000Active6 beds 4 baths3,743 sq. ft.
$1,350,000Active6 beds 4 baths3,743 sq. ft.729 Waterstone Drive, Wilmington, NC 28411
MLS# 100553970Listed by: NEST REALTY - New
 $538,900Active3 beds 4 baths2,494 sq. ft.
$538,900Active3 beds 4 baths2,494 sq. ft.112 Flat Clam Drive, Wilmington, NC 28401
MLS# 100553977Listed by: CLARK FAMILY REALTY - New
 $1,199,900Active4 beds 4 baths2,796 sq. ft.
$1,199,900Active4 beds 4 baths2,796 sq. ft.1806 Glen Eagles Lane, Wilmington, NC 28405
MLS# 100553982Listed by: BERKSHIRE HATHAWAY HOMESERVICES CAROLINA PREMIER PROPERTIES - New
 $484,900Active3 beds 2 baths1,921 sq. ft.
$484,900Active3 beds 2 baths1,921 sq. ft.113 Flat Clam Drive, Wilmington, NC 28401
MLS# 100554004Listed by: CLARK FAMILY REALTY - New
 $449,900Active3 beds 3 baths1,723 sq. ft.
$449,900Active3 beds 3 baths1,723 sq. ft.2149 Washington Street, Wilmington, NC 28401
MLS# 100553901Listed by: CENTURY 21 VANGUARD

