729 Wine Cellar Circle, Wilmington, NC 28411
Local realty services provided by:ERA Strother Real Estate
729 Wine Cellar Circle,Wilmington, NC 28411
$575,000
- 4 Beds
- 4 Baths
- 2,600 sq. ft.
- Single family
- Pending
Listed by: neil leonard
Office: berkshire hathaway homeservices carolina premier properties
MLS#:100497692
Source:NC_CCAR
Price summary
- Price:$575,000
- Price per sq. ft.:$221.15
About this home
Welcome to 729 Wine Cellar Circle, nestled in the highly sought after Vineyard Plantation Subdivision in the Porter's Neck area.
This immaculate home in one of Wilmington's favorite subdivisions, offers a bright, airy ambiance with thoughtful updates and inviting finishes throughout.
Featuring 4 bedrooms and 3.5 bathrooms, this home has been freshly updated with new interior paint, new carpet, new ceiling fans, and new light fixtures, making it move-in ready!
The spacious main living area is enhanced with beautiful wood flooring, a cozy fireplace, and large windows that flood the space with natural light. The kitchen features elegant granite countertops, a stylish tile backsplash, and stainless-steel appliances, perfect for both cooking and entertaining. Adjacent to the kitchen is the dining room that could also be used as an office or study.
The expansive primary bedroom offers stunning tray ceilings, a generous walk-in closet, and a luxurious en-suite bathroom with a double vanity, separate garden tub, and shower. Two additional bedrooms are conveniently located on the first floor. Upstairs, a true guest suite awaits; a large bedroom complete with its own bathroom and walk-in closet.
Additionally, the home includes a large, unfinished attic/room that could easily be transformed into additional living space or utilized as a perfect storage area.
Step outside to the screened-in porch, where you can unwind and enjoy the serene, private backyard. A built-in fire pit surrounded by warm, earth-toned pavers creates the perfect setting for summer evenings. The property also features a storage building for all your outdoor needs, along with fresh landscaping to enhance curb appeal.
A modern square driveway with a 2-car garage provides ample parking and storage space. Vineyard Plantation offers fantastic amenities, including a community pool and clubhouse, making this a truly special place to call home!
Contact an agent
Home facts
- Year built:2005
- Listing ID #:100497692
- Added:267 day(s) ago
- Updated:December 22, 2025 at 08:42 AM
Rooms and interior
- Bedrooms:4
- Total bathrooms:4
- Full bathrooms:3
- Half bathrooms:1
- Living area:2,600 sq. ft.
Heating and cooling
- Cooling:Central Air
- Heating:Electric, Forced Air, Heating
Structure and exterior
- Roof:Shingle
- Year built:2005
- Building area:2,600 sq. ft.
- Lot area:0.28 Acres
Schools
- High school:Laney
- Middle school:Holly Shelter
- Elementary school:Porters Neck
Finances and disclosures
- Price:$575,000
- Price per sq. ft.:$221.15
New listings near 729 Wine Cellar Circle
- New
 $215,000Active0.25 Acres
$215,000Active0.25 Acres603 Belhaven Drive, Wilmington, NC 28411
MLS# 100546268Listed by: A NON MEMBER - New
 $124,900Active-- beds -- baths
$124,900Active-- beds -- baths2606 Robeson Street, Wilmington, NC 28405
MLS# 100546244Listed by: COLLECTIVE REALTY LLC - New
 $335,000Active2 beds 2 baths1,536 sq. ft.
$335,000Active2 beds 2 baths1,536 sq. ft.15 Laurel Drive, Wilmington, NC 28405
MLS# 100546242Listed by: COLDWELL BANKER SEA COAST ADVANTAGE - New
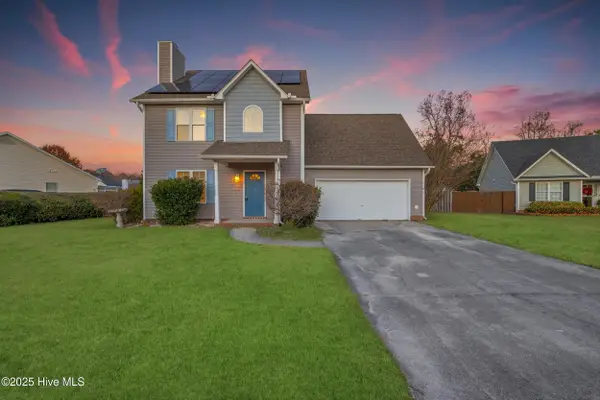 $496,000Active3 beds 3 baths1,875 sq. ft.
$496,000Active3 beds 3 baths1,875 sq. ft.7106 Haven Way, Wilmington, NC 28411
MLS# 100546237Listed by: COTTON PROPERTY MANAGEMENT - New
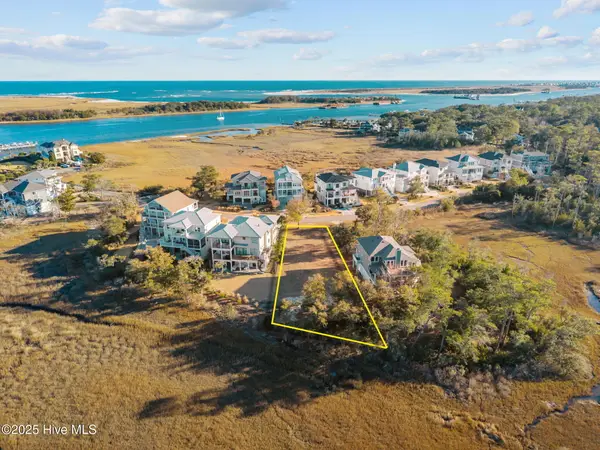 $897,500Active0.39 Acres
$897,500Active0.39 Acres1347 Tidalwalk Drive, Wilmington, NC 28409
MLS# 100546200Listed by: PALM REALTY, INC. - New
 $590,245Active2 beds 3 baths1,149 sq. ft.
$590,245Active2 beds 3 baths1,149 sq. ft.14 Grace Street #1011, Wilmington, NC 28401
MLS# 100546094Listed by: INTRACOASTAL REALTY CORPORATION - New
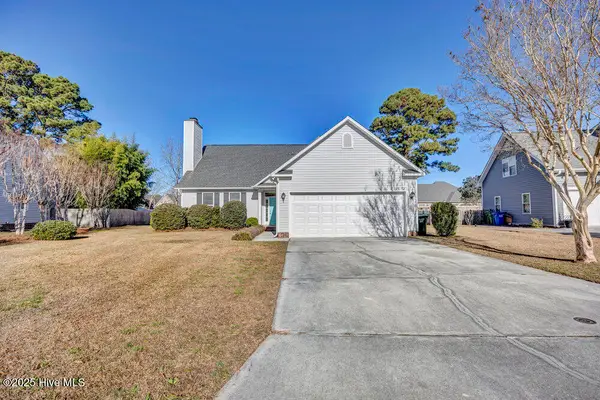 $449,900Active3 beds 2 baths1,674 sq. ft.
$449,900Active3 beds 2 baths1,674 sq. ft.5413 Whaler Way, Wilmington, NC 28409
MLS# 100546133Listed by: INTRACOASTAL REALTY CORP - New
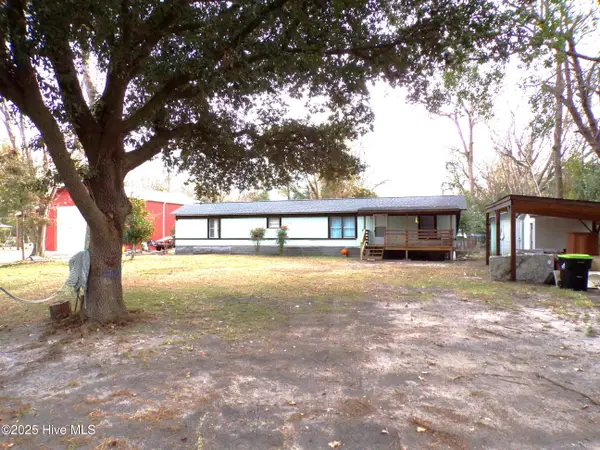 $229,000Active2 beds 2 baths744 sq. ft.
$229,000Active2 beds 2 baths744 sq. ft.5901 Misty Morning Lane, Wilmington, NC 28409
MLS# 100546190Listed by: CARDOSO & COMPANY - New
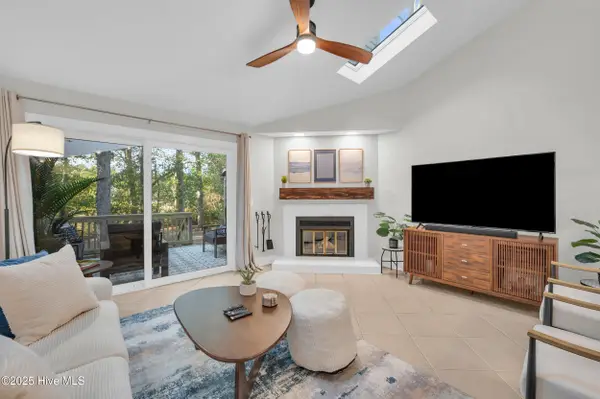 $329,000Active2 beds 2 baths1,289 sq. ft.
$329,000Active2 beds 2 baths1,289 sq. ft.207 Saint Luke Court, Wilmington, NC 28409
MLS# 100546110Listed by: KELLER WILLIAMS INNOVATE-WILMINGTON - New
 $220,000Active3 beds 2 baths1,335 sq. ft.
$220,000Active3 beds 2 baths1,335 sq. ft.908 Litchfield Way #C, Wilmington, NC 28405
MLS# 100546149Listed by: CAPE COTTAGES REALTY LLC
