7306 Charred Pine Drive, Wilmington, NC 28411
Local realty services provided by:ERA Strother Real Estate
Listed by: living by the coast realty group, seth burgess
Office: re/max executive
MLS#:100504598
Source:NC_CCAR
Price summary
- Price:$375,000
- Price per sq. ft.:$207.41
About this home
DESCRIPTION
Drummond Creek Ranch is a turn-key hunter’s paradise located in highly sought-after McMullen County. The ranch has been under the management of one of the top wildlife biologists in the state to oversee the expert brush sculpting, enhancement of water infrastructure, Whitetail feeding program, and much more. The result is some of the finest quail and native free-range Whitetail hunting South Texas has to offer!
IMPROVEMENTS
The ranch headquarters sits atop the highest point on the west side of the ranch, offering stunning unobstructed long-distance views with total privacy and separation from any highway noise. There is a new 4 bedroom / 2 bath double wide and a large 80x40’ equipment barn that is tied into a 40,000GA rain catchment system, shooting range with covered palapa, and backup generator system. There is an excellent road system throughout providing comfortable access to every corner of the ranch. The property is partially high-fenced on three sides, with the entire eastern boundary being low-fenced.
WATER
The ranch has excellent surface water and drainage, with two named seasonal creeks meandering through property, and four nice tanks, the largest being 2.5 acres. There are also eleven wildlife watering stations scattered throughout the ranch. The owner just recently completed two water wells (12GPM & 6GPM), which will both be tied into a large storage tank to provide even further water supplementation for the wildlife.
WILDLIFE HABITAT
The habitat management plan has been administered by one of the premier quail biologists in South Texas. Targeting the sandy loam soils in the central portion of the ranch, nearly ~650 acres of brush has been cleared into motts to enhance quail habitat. Immediately after clearing, the entire area was planted in brown top millet to increase the organic matter in the soil and allow the native grass seeds already in the soil to become established. With the recent rains, the entire ranch has exploded with native bristle grass, with grama and buffalo grasses present as well. There are also plenty of brooding areas with tall weeds like lamb’s quarters and dove weed present. The native Whitetail herd on the ranch has also been expertly managed and enhanced via the supplemental feeding program of year-round cotton seed and protein. There are multiple food plots scattered throughout the property.
LOCATION
The ranch is located in Southern McMullen County 25+ miles south of Tilden and has 3.5+ miles of frontage along Hwy 16.
MINERALS
None, surface only sale. There is no active production on the ranch.
TAXES
Ag Exempt.
PRICE
$7,900,000
Contact an agent
Home facts
- Year built:2007
- Listing ID #:100504598
- Added:234 day(s) ago
- Updated:December 22, 2025 at 08:42 AM
Rooms and interior
- Bedrooms:4
- Total bathrooms:2
- Full bathrooms:2
- Living area:1,808 sq. ft.
Heating and cooling
- Cooling:Central Air
- Heating:Electric, Heat Pump, Heating
Structure and exterior
- Roof:Shingle
- Year built:2007
- Building area:1,808 sq. ft.
- Lot area:0.2 Acres
Schools
- High school:Laney
- Middle school:Trask
- Elementary school:Murrayville
Finances and disclosures
- Price:$375,000
- Price per sq. ft.:$207.41
New listings near 7306 Charred Pine Drive
- New
 $215,000Active0.25 Acres
$215,000Active0.25 Acres603 Belhaven Drive, Wilmington, NC 28411
MLS# 100546268Listed by: A NON MEMBER - New
 $124,900Active-- beds -- baths
$124,900Active-- beds -- baths2606 Robeson Street, Wilmington, NC 28405
MLS# 100546244Listed by: COLLECTIVE REALTY LLC - New
 $335,000Active2 beds 2 baths1,536 sq. ft.
$335,000Active2 beds 2 baths1,536 sq. ft.15 Laurel Drive, Wilmington, NC 28405
MLS# 100546242Listed by: COLDWELL BANKER SEA COAST ADVANTAGE - New
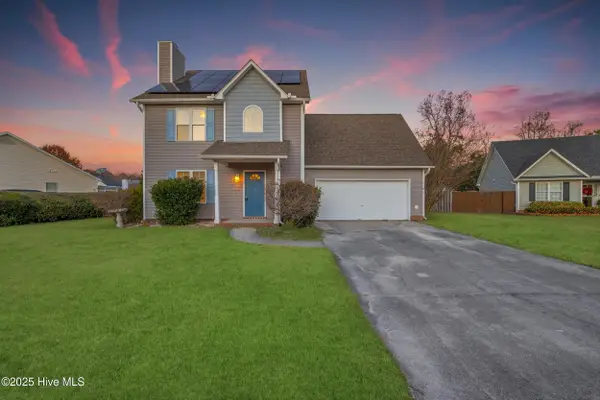 $496,000Active3 beds 3 baths1,875 sq. ft.
$496,000Active3 beds 3 baths1,875 sq. ft.7106 Haven Way, Wilmington, NC 28411
MLS# 100546237Listed by: COTTON PROPERTY MANAGEMENT - New
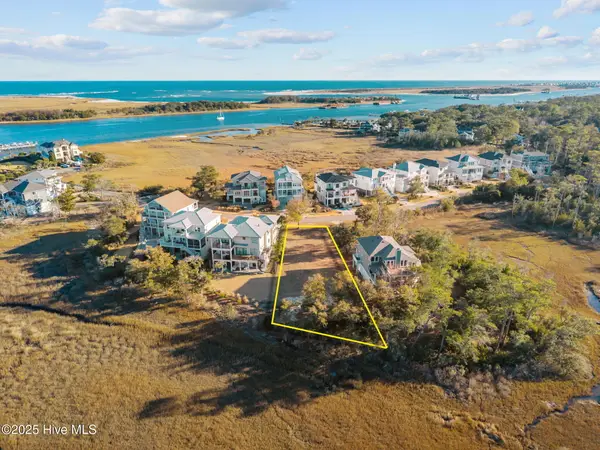 $897,500Active0.39 Acres
$897,500Active0.39 Acres1347 Tidalwalk Drive, Wilmington, NC 28409
MLS# 100546200Listed by: PALM REALTY, INC. - New
 $590,245Active2 beds 3 baths1,149 sq. ft.
$590,245Active2 beds 3 baths1,149 sq. ft.14 Grace Street #1011, Wilmington, NC 28401
MLS# 100546094Listed by: INTRACOASTAL REALTY CORPORATION - New
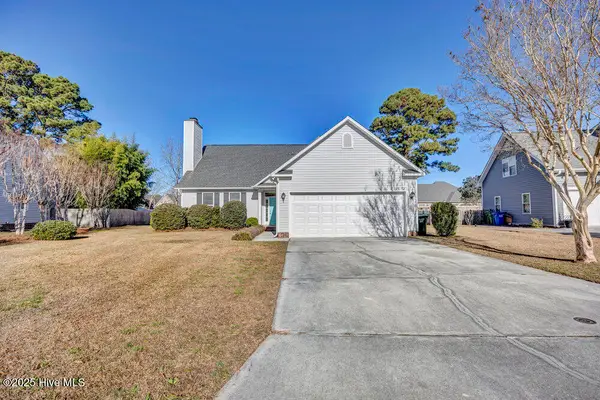 $449,900Active3 beds 2 baths1,674 sq. ft.
$449,900Active3 beds 2 baths1,674 sq. ft.5413 Whaler Way, Wilmington, NC 28409
MLS# 100546133Listed by: INTRACOASTAL REALTY CORP - New
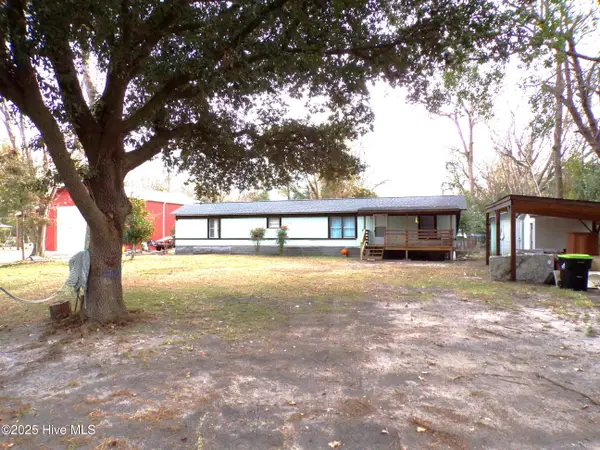 $229,000Active2 beds 2 baths744 sq. ft.
$229,000Active2 beds 2 baths744 sq. ft.5901 Misty Morning Lane, Wilmington, NC 28409
MLS# 100546190Listed by: CARDOSO & COMPANY - New
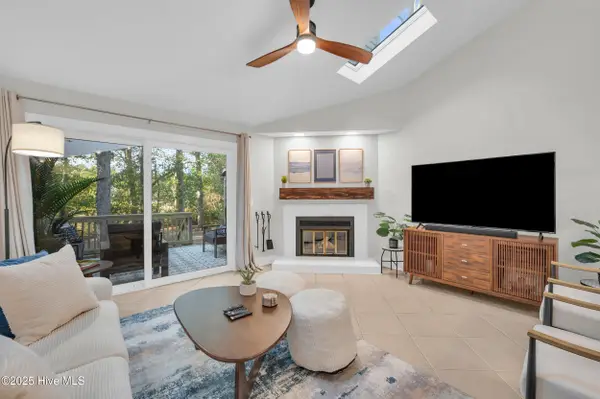 $329,000Active2 beds 2 baths1,289 sq. ft.
$329,000Active2 beds 2 baths1,289 sq. ft.207 Saint Luke Court, Wilmington, NC 28409
MLS# 100546110Listed by: KELLER WILLIAMS INNOVATE-WILMINGTON - New
 $220,000Active3 beds 2 baths1,335 sq. ft.
$220,000Active3 beds 2 baths1,335 sq. ft.908 Litchfield Way #C, Wilmington, NC 28405
MLS# 100546149Listed by: CAPE COTTAGES REALTY LLC
