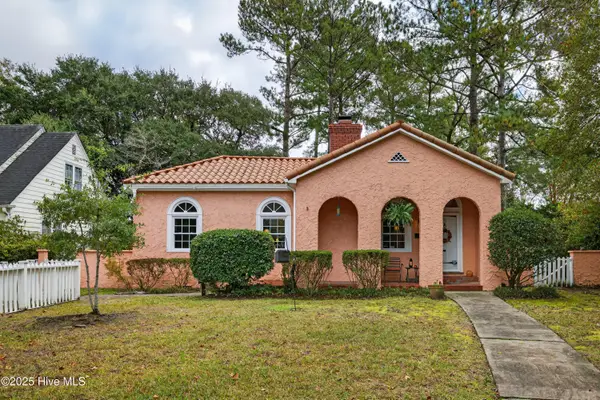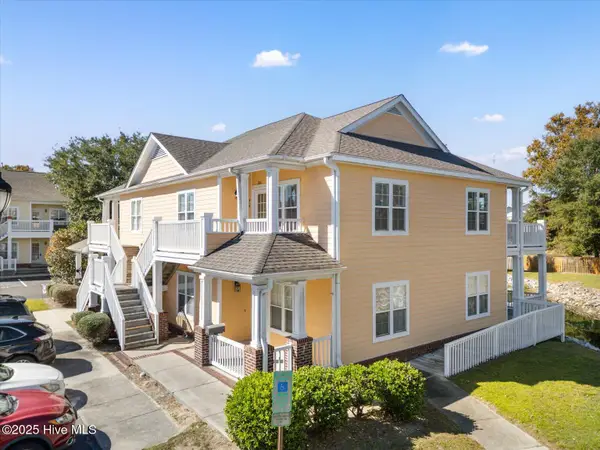7437 Springwater Drive, Wilmington, NC 28411
Local realty services provided by:ERA Strother Real Estate
7437 Springwater Drive,Wilmington, NC 28411
$382,000
- 3 Beds
- 3 Baths
- 1,690 sq. ft.
- Townhouse
- Pending
Listed by: mary j johnson
Office: coldwell banker sea coast advantage
MLS#:100508577
Source:NC_CCAR
Price summary
- Price:$382,000
- Price per sq. ft.:$226.04
About this home
This striking 1690 sf 2-story townhome is conveniently located just minutes from Mayfaire and Wrightsville Beach at the intersection of I-140 and the new Military Cutoff Interchange. With open living on the first floor, this 3 bedroom, 2.5 bath home features an expansive covered back porch and front entry porch as well as a 1 car garage. Modern finishes throughout with 2nd floor laundry located close to bedrooms for ease and convivence, Large owners suite with a private bath and large walk-in closet as well as two additional bedrooms' and separate full bath complete the second floor. Enjoy energy efficient and low maintenance living at its finest.
Seller is offering $5,000 in buyer incentive on *Non-Contingent Offers Only. *Must use Preferred Lender & Preferred Closing Attorney to qualify.
*Can be used to Buy Down Rate, Upgrades and Closings Costs.
*Must Sign Contract by 6/30/25 AND Close by 7/31/25.
$10,000 builder deposit required.
Contact an agent
Home facts
- Year built:2025
- Listing ID #:100508577
- Added:177 day(s) ago
- Updated:November 14, 2025 at 08:56 AM
Rooms and interior
- Bedrooms:3
- Total bathrooms:3
- Full bathrooms:2
- Half bathrooms:1
- Living area:1,690 sq. ft.
Heating and cooling
- Cooling:Central Air
- Heating:Electric, Forced Air, Heat Pump, Heating
Structure and exterior
- Roof:Architectural Shingle
- Year built:2025
- Building area:1,690 sq. ft.
- Lot area:0.06 Acres
Schools
- High school:Laney
- Middle school:Trask
- Elementary school:Murrayville
Finances and disclosures
- Price:$382,000
- Price per sq. ft.:$226.04
New listings near 7437 Springwater Drive
- New
 $55,000Active0.12 Acres
$55,000Active0.12 Acres1710-A Church Street, Wilmington, NC 28403
MLS# 100540949Listed by: COLDWELL BANKER SEA COAST ADVANTAGE - New
 $765,000Active3 beds 2 baths1,587 sq. ft.
$765,000Active3 beds 2 baths1,587 sq. ft.1411 Hawthorne Road, Wilmington, NC 28403
MLS# 100540787Listed by: COLDWELL BANKER SEA COAST ADVANTAGE - New
 $249,000Active2 beds 2 baths1,100 sq. ft.
$249,000Active2 beds 2 baths1,100 sq. ft.2304 Wrightsville Avenue #Apt 206, Wilmington, NC 28403
MLS# 100540779Listed by: NAVIGATE REALTY - New
 $215,900Active3 beds 2 baths1,352 sq. ft.
$215,900Active3 beds 2 baths1,352 sq. ft.802 Bryce Court #H, Wilmington, NC 28405
MLS# 100540739Listed by: CAPE COTTAGES REALTY LLC - New
 $402,900Active3 beds 2 baths1,528 sq. ft.
$402,900Active3 beds 2 baths1,528 sq. ft.6036 Inland Greens Drive, Wilmington, NC 28405
MLS# 100540761Listed by: INTRACOASTAL REALTY CORP - New
 $2,249,000Active4 beds 4 baths4,006 sq. ft.
$2,249,000Active4 beds 4 baths4,006 sq. ft.2404 Ocean Point Place, Wilmington, NC 28405
MLS# 100540721Listed by: LANDFALL REALTY, LLC - New
 $448,600Active3 beds 3 baths1,573 sq. ft.
$448,600Active3 beds 3 baths1,573 sq. ft.409 Starship Run, Wilmington, NC 28412
MLS# 100540723Listed by: O'SHAUGHNESSY NEW HOMES LLC - New
 $405,000Active2 beds 2 baths1,139 sq. ft.
$405,000Active2 beds 2 baths1,139 sq. ft.709 N 4th Street #Ste 106, Wilmington, NC 28401
MLS# 10132476Listed by: PAVE REALTY - New
 $782,000Active4 beds 3 baths3,057 sq. ft.
$782,000Active4 beds 3 baths3,057 sq. ft.4603 Tall Tree Lane, Wilmington, NC 28409
MLS# 100540711Listed by: INTRACOASTAL REALTY CORP - Open Sun, 1 to 4pmNew
 $352,500Active3 beds 2 baths1,200 sq. ft.
$352,500Active3 beds 2 baths1,200 sq. ft.7300 Farrington Farms Drive, Wilmington, NC 28411
MLS# 100540717Listed by: INTRACOASTAL REALTY CORP
