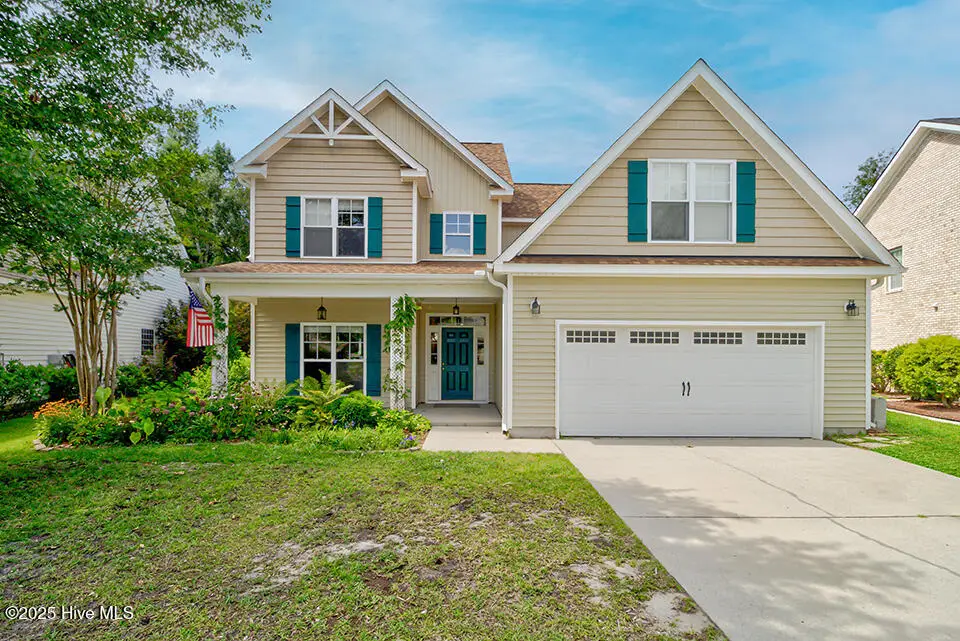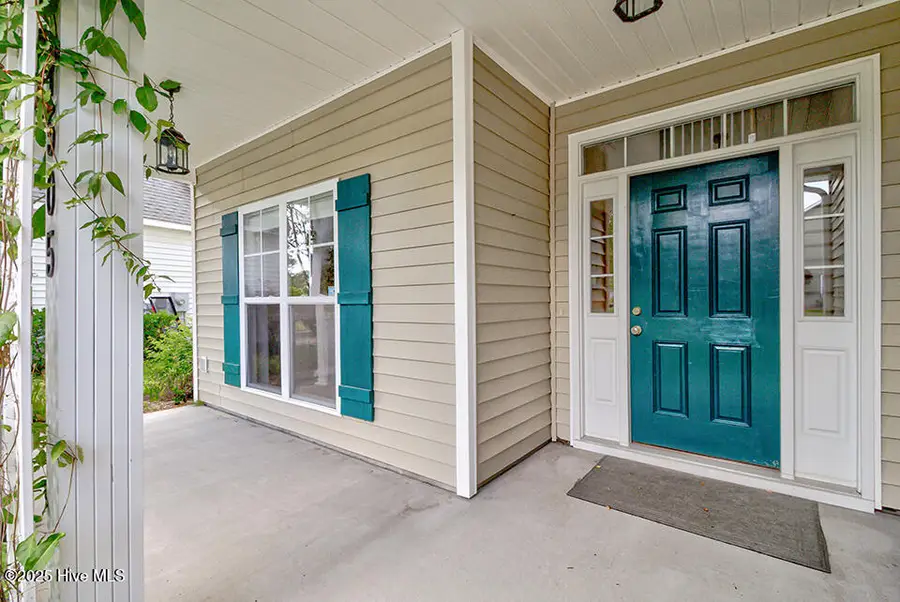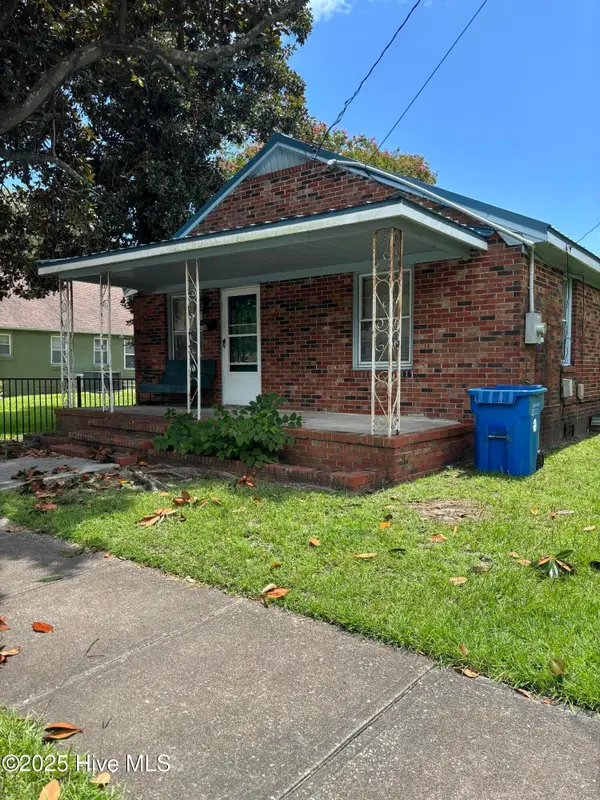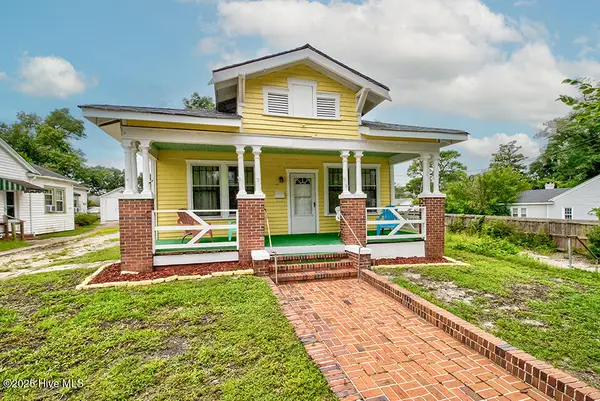7505 Quail Woods Road, Wilmington, NC 28411
Local realty services provided by:ERA Strother Real Estate



7505 Quail Woods Road,Wilmington, NC 28411
$550,000
- 4 Beds
- 4 Baths
- 2,562 sq. ft.
- Single family
- Pending
Listed by:jesse a canady
Office:salt and stone property group
MLS#:100519391
Source:NC_CCAR
Price summary
- Price:$550,000
- Price per sq. ft.:$214.68
About this home
Welcome to this stunning 4-bedroom, 3.5-bath home featuring a versatile bonus room and sunroom—perfectly designed for comfortable living and easy entertaining.
A cheerful front porch invites you in, where vaulted ceilings and hardwood floors flow through the main living areas. The formal dining room connects to a spacious eat-in kitchen, complete with granite countertops, stainless steel appliances, and ample space for gathering with friends and family.
The main-floor primary suite offers hardwood floors and a spacious tiled bath with an inviting garden tub and separate shower. Upstairs, a versatile bonus room with a built-in office nook offers the flexibility to fit your lifestyle.
Step into the sunroom and enjoy tranquil views of the natural area behind the home—maybe even catch a glimpse of a deer or two. The backyard is an entertainer's dream, boasting mature fruit trees and bushes, a charming gazebo, and your very own custom-built pizza oven!
Recent updates include a new roof (2025), new hot water heater (2024), new carpet in the bonus room, and new hardwood flooring in an upstairs bedroom—adding peace of mind and long-term value.
This property is the perfect blend of indoor comfort and outdoor charm—don't miss your chance to make it yours!
Contact an agent
Home facts
- Year built:2007
- Listing Id #:100519391
- Added:29 day(s) ago
- Updated:August 06, 2025 at 09:49 PM
Rooms and interior
- Bedrooms:4
- Total bathrooms:4
- Full bathrooms:3
- Half bathrooms:1
- Living area:2,562 sq. ft.
Heating and cooling
- Cooling:Central Air
- Heating:Electric, Heat Pump, Heating
Structure and exterior
- Roof:Architectural Shingle
- Year built:2007
- Building area:2,562 sq. ft.
- Lot area:0.4 Acres
Schools
- High school:Laney
- Middle school:Trask
- Elementary school:Murrayville
Utilities
- Water:County Water
- Sewer:County Sewer
Finances and disclosures
- Price:$550,000
- Price per sq. ft.:$214.68
- Tax amount:$1,815 (2024)
New listings near 7505 Quail Woods Road
- New
 $250,000Active2 beds 2 baths1,175 sq. ft.
$250,000Active2 beds 2 baths1,175 sq. ft.1314 Queen Street, Wilmington, NC 28401
MLS# 100524960Listed by: G. FLOWERS REALTY - New
 $437,490Active4 beds 2 baths1,774 sq. ft.
$437,490Active4 beds 2 baths1,774 sq. ft.110 Legare Street #Lot 214, Wilmington, NC 28411
MLS# 100524970Listed by: D.R. HORTON, INC - Open Sat, 11am to 1pmNew
 $389,000Active3 beds 4 baths2,082 sq. ft.
$389,000Active3 beds 4 baths2,082 sq. ft.134 S 29th Street, Wilmington, NC 28403
MLS# 100524925Listed by: INTRACOASTAL REALTY CORPORATION - Open Sat, 2 to 4pmNew
 $775,000Active3 beds 4 baths2,607 sq. ft.
$775,000Active3 beds 4 baths2,607 sq. ft.929 Wild Dunes Circle, Wilmington, NC 28411
MLS# 100524936Listed by: PORTERS NECK REAL ESTATE LLC - New
 $389,000Active3 beds 2 baths1,351 sq. ft.
$389,000Active3 beds 2 baths1,351 sq. ft.1313 Deer Hill Drive, Wilmington, NC 28409
MLS# 100524937Listed by: BLUECOAST REALTY CORPORATION - New
 $399,900Active4 beds 3 baths1,715 sq. ft.
$399,900Active4 beds 3 baths1,715 sq. ft.3538 Wilshire Boulevard, Wilmington, NC 28403
MLS# 100524889Listed by: KELLER WILLIAMS INNOVATE-WILMINGTON - New
 $299,900Active2 beds 1 baths1,106 sq. ft.
$299,900Active2 beds 1 baths1,106 sq. ft.1912 Jefferson Street, Wilmington, NC 28401
MLS# 100524890Listed by: BARBER REALTY GROUP INC. - New
 $675,000Active3 beds 3 baths2,618 sq. ft.
$675,000Active3 beds 3 baths2,618 sq. ft.5455 Efird Road, Wilmington, NC 28409
MLS# 100524883Listed by: COLDWELL BANKER SEA COAST ADVANTAGE - New
 $325,000Active3 beds 1 baths1,176 sq. ft.
$325,000Active3 beds 1 baths1,176 sq. ft.2046 Carolina Beach Road, Wilmington, NC 28401
MLS# 100524847Listed by: KELLER WILLIAMS INNOVATE-WILMINGTON - New
 $350,000Active3 beds 2 baths1,600 sq. ft.
$350,000Active3 beds 2 baths1,600 sq. ft.702 Arnold Road, Wilmington, NC 28412
MLS# 100524801Listed by: INTRACOASTAL REALTY CORP

