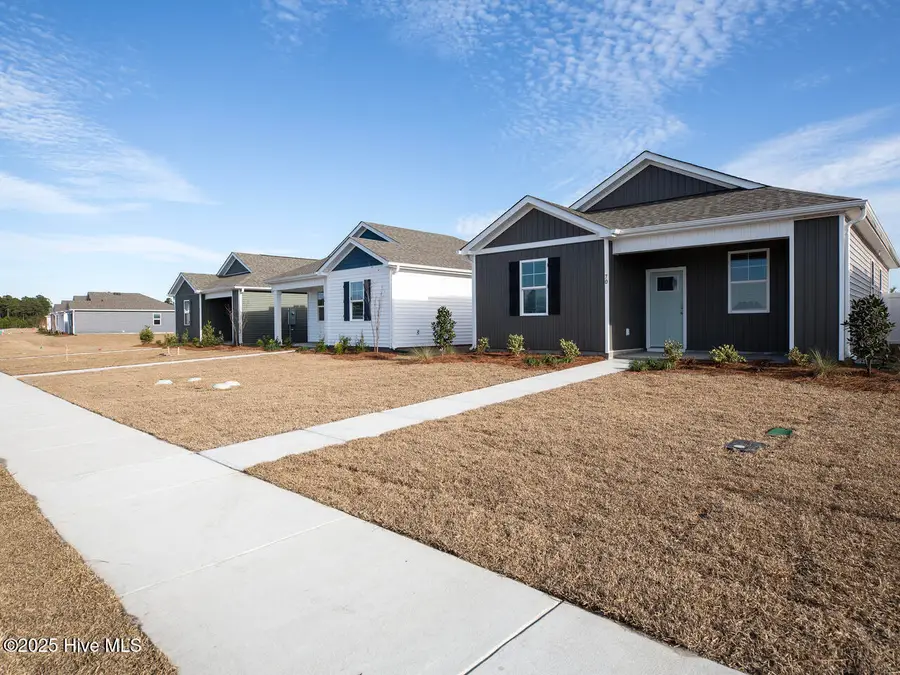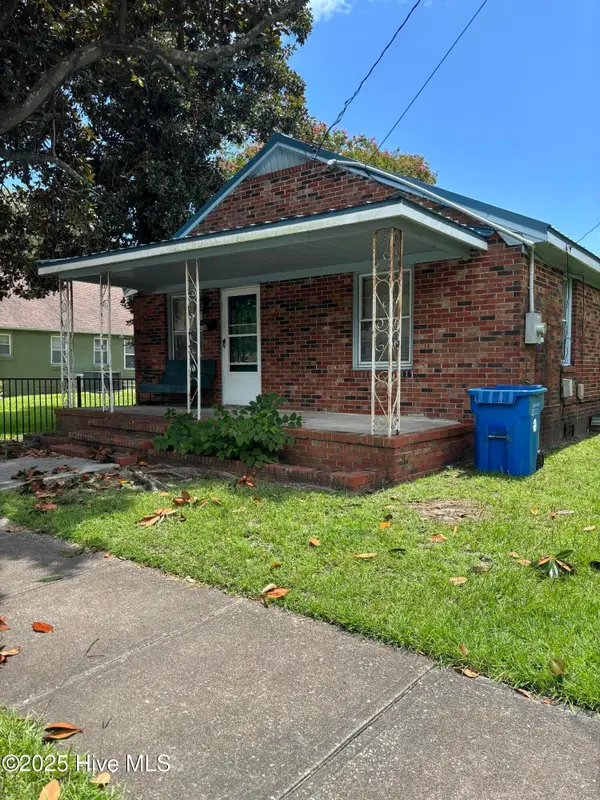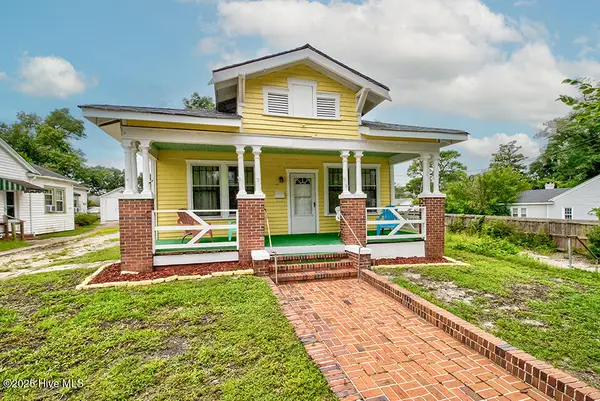77 Bonaparte Street #Lot 150, Wilmington, NC 28411
Local realty services provided by:ERA Strother Real Estate



77 Bonaparte Street #Lot 150,Wilmington, NC 28411
$309,999
- 3 Beds
- 2 Baths
- 1,254 sq. ft.
- Single family
- Pending
Listed by:team d.r. horton
Office:d.r. horton, inc
MLS#:100515045
Source:NC_CCAR
Price summary
- Price:$309,999
- Price per sq. ft.:$247.21
About this home
New Homes Wilmington NC. Welcome to the Grove at Blake Farm. This community will offer a variety of floorplans that will suit any lifestyle and is strategically situated near the highway for convenient access to downtown Wilmington, Raleigh, and close to Porters Neck and Hampstead.
Within a short drive, residents can easily access Mayfaire, grocery stores, and hospitals. Photos are not of actual home, colors and finishes may vary.
The amenity center is set to feature a swimming pool, multi-sport court, fire pit, providing a well-rounded and enjoyable living experience.
The Lewis floorplan embodies the charm of a cottage-style residence, offering 3 bedrooms and 2 bathrooms within the thoughtfully designed 1,254 square feet.
With an open layout seamlessly connecting the kitchen and living room, the home boasts 9-foot ceilings, and stainless-steel kitchen appliances with a modern appeal.
The home comes equipped with a Smart Home System with a 7'' touch screen that controls your front door digital lock, front porch light, z-wave thermostat and video doorbell. The system also can be controlled with an included phone app for remote use.
Contact an agent
Home facts
- Year built:2025
- Listing Id #:100515045
- Added:53 day(s) ago
- Updated:August 09, 2025 at 08:14 PM
Rooms and interior
- Bedrooms:3
- Total bathrooms:2
- Full bathrooms:2
- Living area:1,254 sq. ft.
Heating and cooling
- Cooling:Central Air
- Heating:Electric, Heat Pump, Heating
Structure and exterior
- Roof:Architectural Shingle
- Year built:2025
- Building area:1,254 sq. ft.
- Lot area:0.17 Acres
Schools
- High school:Topsail
- Middle school:Topsail
- Elementary school:South Topsail
Utilities
- Water:Municipal Water Available, Water Connected
- Sewer:Sewer Connected
Finances and disclosures
- Price:$309,999
- Price per sq. ft.:$247.21
New listings near 77 Bonaparte Street #Lot 150
- New
 $250,000Active2 beds 2 baths1,175 sq. ft.
$250,000Active2 beds 2 baths1,175 sq. ft.1314 Queen Street, Wilmington, NC 28401
MLS# 100524960Listed by: G. FLOWERS REALTY - New
 $437,490Active4 beds 2 baths1,774 sq. ft.
$437,490Active4 beds 2 baths1,774 sq. ft.110 Legare Street #Lot 214, Wilmington, NC 28411
MLS# 100524970Listed by: D.R. HORTON, INC - Open Sat, 11am to 1pmNew
 $389,000Active3 beds 4 baths2,082 sq. ft.
$389,000Active3 beds 4 baths2,082 sq. ft.134 S 29th Street, Wilmington, NC 28403
MLS# 100524925Listed by: INTRACOASTAL REALTY CORPORATION - Open Sat, 2 to 4pmNew
 $775,000Active3 beds 4 baths2,607 sq. ft.
$775,000Active3 beds 4 baths2,607 sq. ft.929 Wild Dunes Circle, Wilmington, NC 28411
MLS# 100524936Listed by: PORTERS NECK REAL ESTATE LLC - New
 $389,000Active3 beds 2 baths1,351 sq. ft.
$389,000Active3 beds 2 baths1,351 sq. ft.1313 Deer Hill Drive, Wilmington, NC 28409
MLS# 100524937Listed by: BLUECOAST REALTY CORPORATION - New
 $399,900Active4 beds 3 baths1,715 sq. ft.
$399,900Active4 beds 3 baths1,715 sq. ft.3538 Wilshire Boulevard, Wilmington, NC 28403
MLS# 100524889Listed by: KELLER WILLIAMS INNOVATE-WILMINGTON - New
 $299,900Active2 beds 1 baths1,106 sq. ft.
$299,900Active2 beds 1 baths1,106 sq. ft.1912 Jefferson Street, Wilmington, NC 28401
MLS# 100524890Listed by: BARBER REALTY GROUP INC. - New
 $675,000Active3 beds 3 baths2,618 sq. ft.
$675,000Active3 beds 3 baths2,618 sq. ft.5455 Efird Road, Wilmington, NC 28409
MLS# 100524883Listed by: COLDWELL BANKER SEA COAST ADVANTAGE - New
 $325,000Active3 beds 1 baths1,176 sq. ft.
$325,000Active3 beds 1 baths1,176 sq. ft.2046 Carolina Beach Road, Wilmington, NC 28401
MLS# 100524847Listed by: KELLER WILLIAMS INNOVATE-WILMINGTON - New
 $350,000Active3 beds 2 baths1,600 sq. ft.
$350,000Active3 beds 2 baths1,600 sq. ft.702 Arnold Road, Wilmington, NC 28412
MLS# 100524801Listed by: INTRACOASTAL REALTY CORP

