- ERA
- North Carolina
- Wilmington
- 804 Trisail Terrace
804 Trisail Terrace, Wilmington, NC 28412
Local realty services provided by:ERA Strother Real Estate
Upcoming open houses
- Sun, Feb 0801:00 pm - 03:00 pm
Listed by: carrie reger
Office: navigate realty
MLS#:100538823
Source:NC_CCAR
Price summary
- Price:$550,499
- Price per sq. ft.:$232.08
About this home
Don't miss the opportunity to step into 804 Trisail Terrace, where style meets serenity and every corner whispers ''welcome home to the coast.'' This 3BR/2.5BA gem feels brand new, without being in the middle of a noisy construction zone.
The open concept living, dining, and kitchen space, provides efficiency, and a place for gathering. Sunlight dances across the gourmet kitchen, as it takes center stage...with gleaming granite countertops, soft gray cabinetry, a custom blue island, designer subway tiles, gas stove, and polished nickel accents. Perfect for hosting neighbors or savoring time with family.
The first-floor owner's suite offers a cozy retreat with a spa-inspired bath, and expansive walk-in closet.
The back door leads to a screened-in covered patio, ideal for coastal quiet mornings or golden-hour evenings. A gas hook-up, out back, waits for a grill to seer your fresh catch, after a day on the water. The two-car garage is the perfect place for cars, a golf cart, or your beach toys!
Upstairs, a sunny loft serves as a flexible bonus room, inviting endless possibilities...movie nights, creative space, or a quiet reading nook. There is also an additional room that can be used as office space, or even a room, for your out-of-town guests. Throughout the home, craftsman details and upgrades galore tell the story of custom touches and care.
The one of a kind, Riverlights Community includes the Marina Village, eight public parks, a 38-acre freshwater lake and Lakehouse, a resort-style pool, workout facilities, miles of nature paths, dog park, pickleball courts, direct water access with docks, boardwalks, day slips, and kayak/paddleboard launches. The amenity list is expansive, all for a low 145 a month. There is nothing else like it in Wilmington.
Contact an agent
Home facts
- Year built:2023
- Listing ID #:100538823
- Added:94 day(s) ago
- Updated:February 02, 2026 at 05:16 PM
Rooms and interior
- Bedrooms:3
- Total bathrooms:3
- Full bathrooms:2
- Half bathrooms:1
- Living area:2,372 sq. ft.
Heating and cooling
- Cooling:Central Air, Heat Pump
- Heating:Electric, Fireplace(s), Heat Pump, Heating
Structure and exterior
- Roof:Shingle
- Year built:2023
- Building area:2,372 sq. ft.
- Lot area:0.12 Acres
Schools
- High school:New Hanover
- Middle school:Myrtle Grove
- Elementary school:Williams
Utilities
- Water:Water Connected
- Sewer:Sewer Connected
Finances and disclosures
- Price:$550,499
- Price per sq. ft.:$232.08
New listings near 804 Trisail Terrace
- New
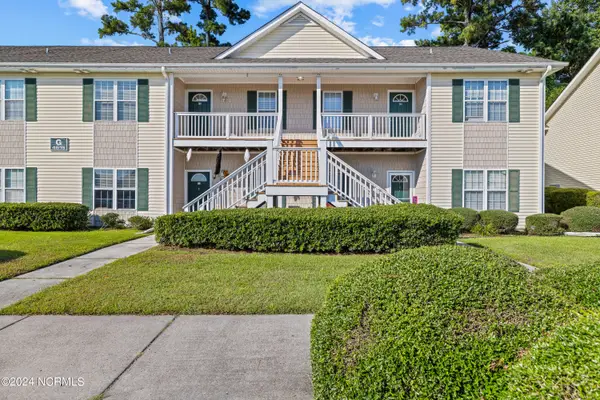 $199,000Active2 beds 2 baths1,030 sq. ft.
$199,000Active2 beds 2 baths1,030 sq. ft.4615 Mcclelland Drive #G203, Wilmington, NC 28405
MLS# 100552392Listed by: REAL BROKER LLC - New
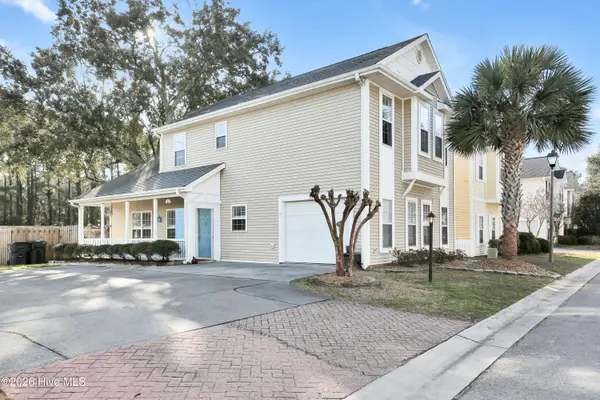 $349,900Active3 beds 3 baths1,839 sq. ft.
$349,900Active3 beds 3 baths1,839 sq. ft.7307 Cassimir Place, Wilmington, NC 28412
MLS# 100552393Listed by: BARBER REALTY GROUP INC. - New
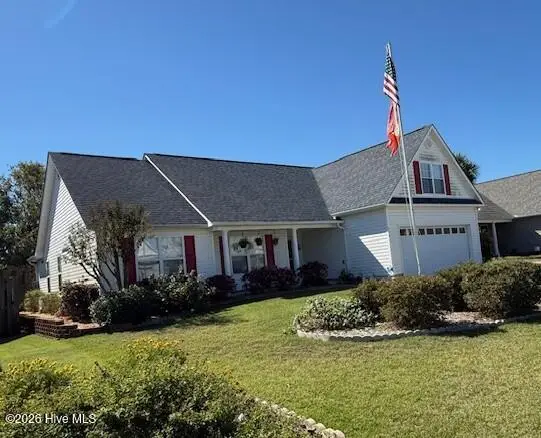 $380,000Active3 beds 2 baths1,784 sq. ft.
$380,000Active3 beds 2 baths1,784 sq. ft.654 Castine Way, Wilmington, NC 28412
MLS# 100552378Listed by: INTRACOASTAL REALTY CORP - New
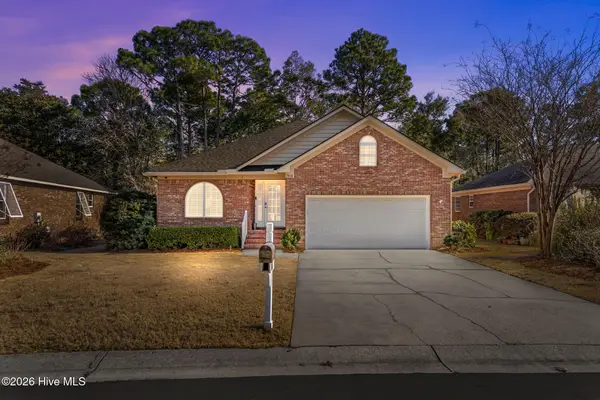 $394,900Active3 beds 2 baths1,588 sq. ft.
$394,900Active3 beds 2 baths1,588 sq. ft.7816 Cypress Island Drive, Wilmington, NC 28412
MLS# 100552343Listed by: KELLER WILLIAMS INNOVATE-WILMINGTON - Open Sat, 12 to 3:30pmNew
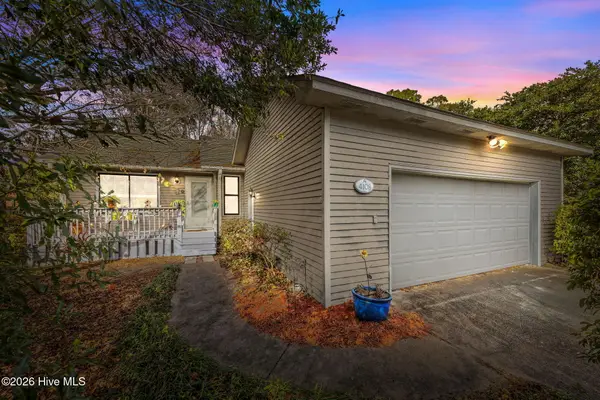 $369,900Active3 beds 2 baths1,283 sq. ft.
$369,900Active3 beds 2 baths1,283 sq. ft.4108 Cheney Place, Wilmington, NC 28412
MLS# 100552337Listed by: KELLER WILLIAMS INNOVATE-WILMINGTON - New
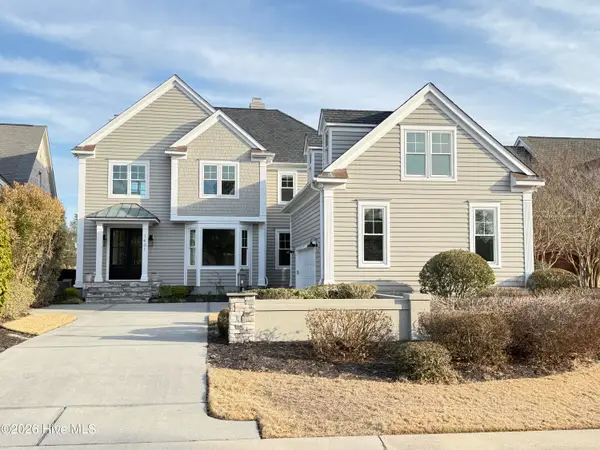 $1,895,000Active4 beds 5 baths4,194 sq. ft.
$1,895,000Active4 beds 5 baths4,194 sq. ft.1401 Regatta Drive, Wilmington, NC 28405
MLS# 100552340Listed by: INTRACOASTAL REALTY CORP - New
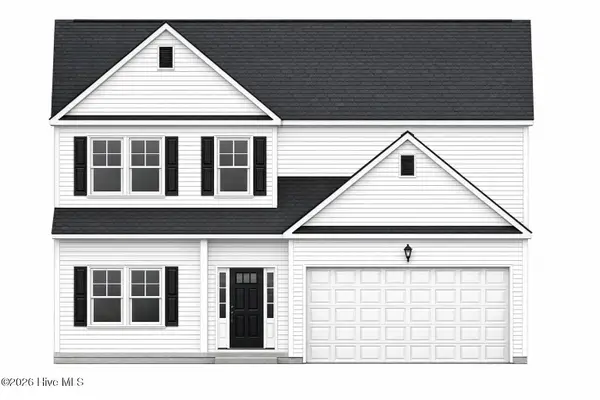 $460,000Active5 beds 3 baths2,104 sq. ft.
$460,000Active5 beds 3 baths2,104 sq. ft.5110 Hunters Trail, Wilmington, NC 28405
MLS# 100552321Listed by: IVESTER JACKSON CHRISTIE'S - New
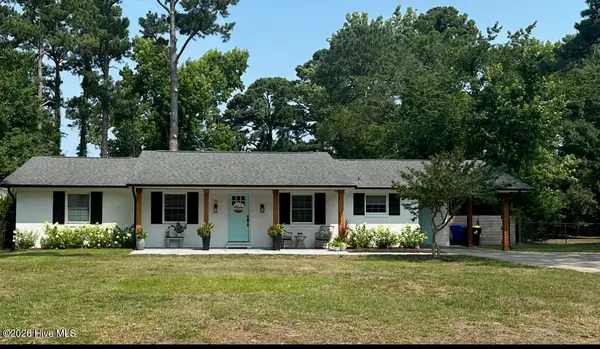 $474,000Active3 beds 2 baths1,458 sq. ft.
$474,000Active3 beds 2 baths1,458 sq. ft.113 Wellington Drive, Wilmington, NC 28411
MLS# 100552311Listed by: HOWARD HANNA ALLEN TATE|HORIZON REALTY GROUP - New
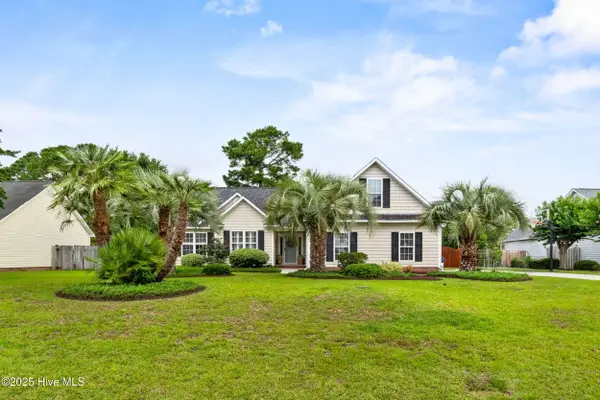 $575,000Active4 beds 2 baths1,958 sq. ft.
$575,000Active4 beds 2 baths1,958 sq. ft.4809 W Grove Drive, Wilmington, NC 28409
MLS# 100552310Listed by: EAST ATLANTIC REALTY LLC - New
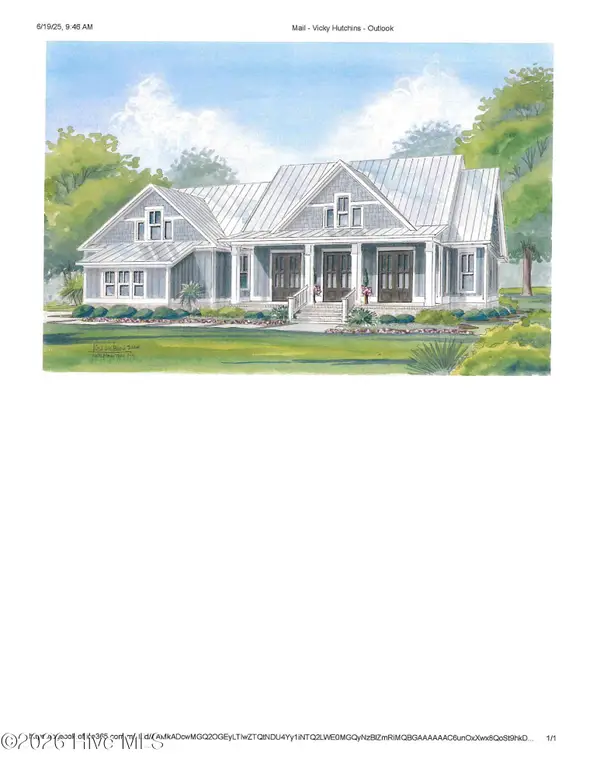 $2,550,000Active4 beds 4 baths3,658 sq. ft.
$2,550,000Active4 beds 4 baths3,658 sq. ft.7116 Abernathy Court, Wilmington, NC 28405
MLS# 100552290Listed by: LANDFALL REALTY, LLC

