805 Spring Valley Road, Wilmington, NC 28405
Local realty services provided by:ERA Strother Real Estate
805 Spring Valley Road,Wilmington, NC 28405
$399,000
- 3 Beds
- 2 Baths
- 1,337 sq. ft.
- Single family
- Active
Listed by:hayden sykes
Office:life properties
MLS#:100539141
Source:NC_CCAR
Price summary
- Price:$399,000
- Price per sq. ft.:$298.43
About this home
Welcome to this beautifully updated brick ranch nestled in the highly-regarded Kings Grant neighborhood of Wilmington. Built in 1975, this solid home offers 3 bedrooms, 1.5 bathrooms, and approx. 1,337 sq ft of thoughtfully renovated living space. From the moment you arrive you'll appreciate the upgrades. A 2022 roof and windows ensure long-term value, newer waterproof LVP flooring, and fresh carpet throughout create an easy-care, modern feel.. Not to mention the recent, well-maintained Trane HVAC. Inside, the layout flows with intentional detail, smooth ceilings, chair-rail, and crown moulding elevate the aesthetic. The kitchen boasts freshly painted cabinetry, a newer sink, stylish faucet, and a generous pantry. Outdoor living is as inviting as indoors. The fully-fenced 0.43-acre lot offers mature landscaping (Japanese Maples, banana trees, palm tree) and features a covered patio perfect for gathering. For the hobbyist or vehicle enthusiast, a 24′×26′ detached wired two-car garage plus a covered area for extra gear or toys. Location is another win, easy access to shopping, I-40, nearby beaches and downtown Wilmington make the setting ideal.
Contact an agent
Home facts
- Year built:1975
- Listing ID #:100539141
- Added:1 day(s) ago
- Updated:November 02, 2025 at 11:12 AM
Rooms and interior
- Bedrooms:3
- Total bathrooms:2
- Full bathrooms:1
- Half bathrooms:1
- Living area:1,337 sq. ft.
Heating and cooling
- Cooling:Central Air
- Heating:Electric, Forced Air, Heat Pump, Heating
Structure and exterior
- Roof:Shingle
- Year built:1975
- Building area:1,337 sq. ft.
- Lot area:0.43 Acres
Schools
- High school:Laney
- Middle school:Holly Shelter
- Elementary school:Wrightsboro
Utilities
- Water:Water Connected
- Sewer:Sewer Connected
Finances and disclosures
- Price:$399,000
- Price per sq. ft.:$298.43
New listings near 805 Spring Valley Road
- New
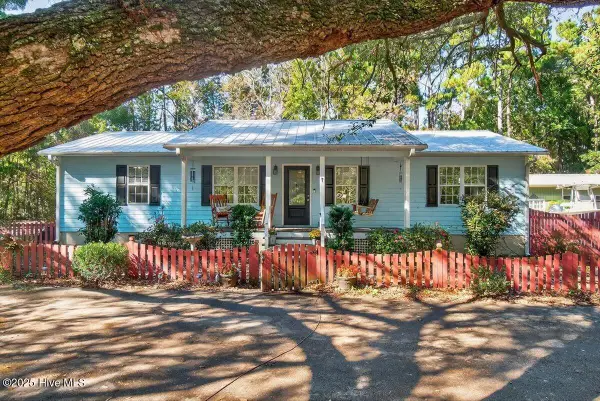 $898,000Active3 beds 2 baths2,422 sq. ft.
$898,000Active3 beds 2 baths2,422 sq. ft.1109 Middle Sound Loop Road, Wilmington, NC 28411
MLS# 100539192Listed by: INTRACOASTAL REALTY - New
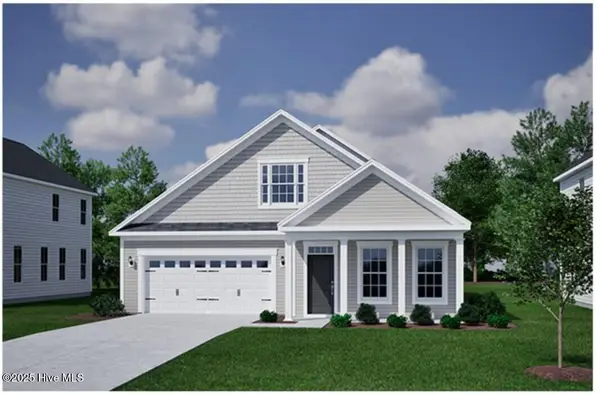 $575,703Active3 beds 3 baths2,168 sq. ft.
$575,703Active3 beds 3 baths2,168 sq. ft.54 Foundry Drive, Wilmington, NC 28411
MLS# 100539165Listed by: MUNGO HOMES - Open Sun, 1:30 to 3:30pmNew
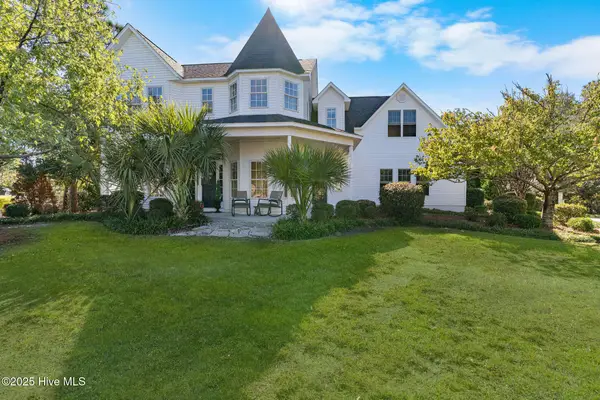 $850,000Active5 beds 4 baths3,345 sq. ft.
$850,000Active5 beds 4 baths3,345 sq. ft.8119 Yellow Daisy Drive, Wilmington, NC 28412
MLS# 100539157Listed by: BLUECOAST REALTY CORPORATION - New
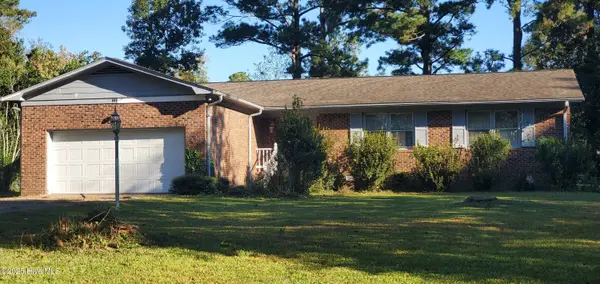 $449,000Active3 beds 2 baths1,701 sq. ft.
$449,000Active3 beds 2 baths1,701 sq. ft.609 Bayshore Drive, Wilmington, NC 28411
MLS# 100539150Listed by: RE/MAX ESSENTIAL - New
 $359,000Active3 beds 2 baths1,469 sq. ft.
$359,000Active3 beds 2 baths1,469 sq. ft.7311 Wolfhound Court, Wilmington, NC 28411
MLS# 100539152Listed by: KELLER WILLIAMS INNOVATE-WILMINGTON - New
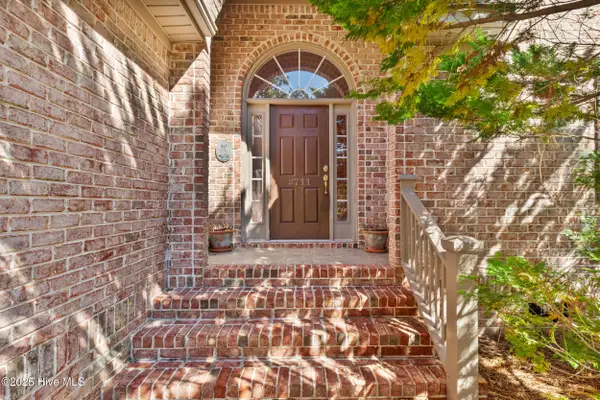 $550,000Active3 beds 3 baths2,016 sq. ft.
$550,000Active3 beds 3 baths2,016 sq. ft.3711 Grantham Court, Wilmington, NC 28409
MLS# 100539143Listed by: BERKSHIRE HATHAWAY HOMESERVICES CAROLINA PREMIER PROPERTIES - New
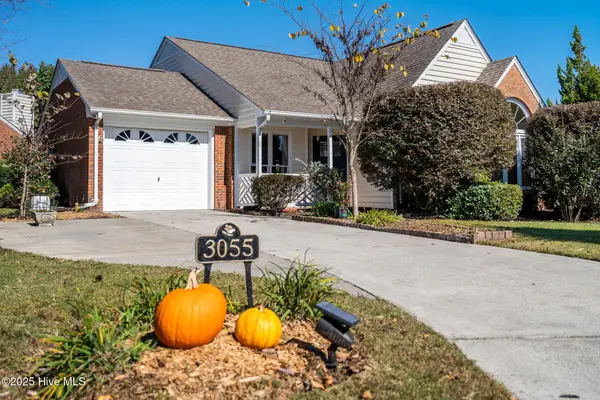 $299,900Active2 beds 2 baths1,437 sq. ft.
$299,900Active2 beds 2 baths1,437 sq. ft.3055 Weatherby Court, Wilmington, NC 28405
MLS# 100539124Listed by: IVESTER JACKSON CHRISTIE'S - New
 $360,000Active3 beds 3 baths1,684 sq. ft.
$360,000Active3 beds 3 baths1,684 sq. ft.1916 Jumpin Run Drive, Wilmington, NC 28403
MLS# 100539052Listed by: RE/MAX ESSENTIAL - Open Sun, 12 to 3pmNew
 $489,000Active3 beds 3 baths1,548 sq. ft.
$489,000Active3 beds 3 baths1,548 sq. ft.903 Grace Street, Wilmington, NC 28401
MLS# 100539058Listed by: INTRACOASTAL REALTY CORP
