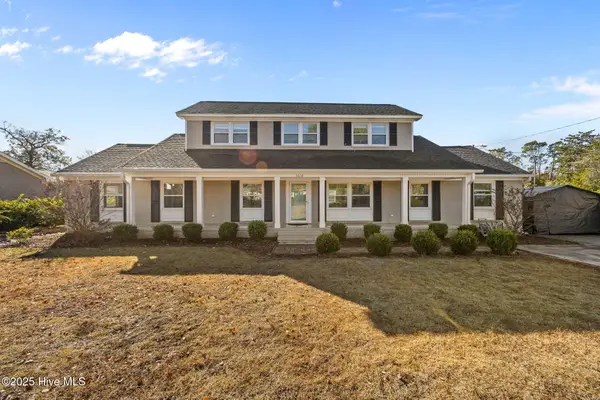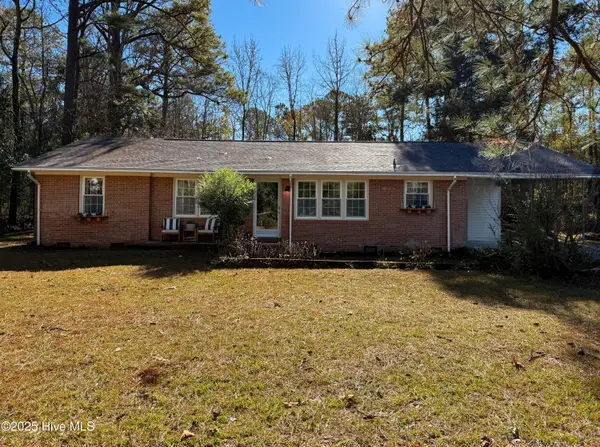806 Midland Drive, Wilmington, NC 28412
Local realty services provided by:ERA Strother Real Estate
806 Midland Drive,Wilmington, NC 28412
$339,900
- 3 Beds
- 1 Baths
- 1,305 sq. ft.
- Single family
- Pending
Listed by: creekmore realty group, john e hunter
Office: exp realty
MLS#:100539924
Source:NC_CCAR
Price summary
- Price:$339,900
- Price per sq. ft.:$260.46
About this home
An excellent construction team from architect to interiors ensured that this home flows with added features for luxurious and practical living. 4 en-suite bedrooms, plenty of light, sparkling pool and stunning forest views. The streamlined kitchen boasts high-end appliances and a built-in coffee machine and breakfast bar. Home automation and audio, with underfloor heating throughout.
An inter-leading garage with additional space for golf cart. The main entrance has an attractive feature wall and water feature. The asking price is VAT inclusive = no transfer duty on purchase. The 'Field of Dreams" is situated close by with tennis courts and golf driving range. Horse riding is also available to explore the estate, together with organised hike and canoe trips on the Noetzie River. Stunning rural living with ultimate security, and yet within easy access of Pezula Golf Club, Hotel and world-class Spa, gym and pool.
Contact an agent
Home facts
- Year built:1955
- Listing ID #:100539924
- Added:46 day(s) ago
- Updated:December 23, 2025 at 12:55 AM
Rooms and interior
- Bedrooms:3
- Total bathrooms:1
- Full bathrooms:1
- Living area:1,305 sq. ft.
Heating and cooling
- Cooling:Central Air, Heat Pump
- Heating:Electric, Forced Air, Heat Pump, Heating
Structure and exterior
- Roof:Architectural Shingle
- Year built:1955
- Building area:1,305 sq. ft.
- Lot area:0.46 Acres
Schools
- High school:Ashley
- Middle school:Williston
- Elementary school:Alderman
Utilities
- Water:County Water, Water Connected
- Sewer:Sewer Connected
Finances and disclosures
- Price:$339,900
- Price per sq. ft.:$260.46
New listings near 806 Midland Drive
- New
 $624,900Active3 beds 2 baths2,350 sq. ft.
$624,900Active3 beds 2 baths2,350 sq. ft.709 Valley Brook Road, Wilmington, NC 28412
MLS# 100546404Listed by: INTRACOASTAL REALTY CORP - New
 $715,000Active5 beds 3 baths3,100 sq. ft.
$715,000Active5 beds 3 baths3,100 sq. ft.5016 Clear Run Drive, Wilmington, NC 28403
MLS# 100546407Listed by: INTRACOASTAL REALTY CORP - New
 $375,000Active3 beds 2 baths1,260 sq. ft.
$375,000Active3 beds 2 baths1,260 sq. ft.4430 Windtree Road, Wilmington, NC 28412
MLS# 100546330Listed by: KELLER WILLIAMS INNOVATE-KBT - New
 $529,900Active3 beds 2 baths1,548 sq. ft.
$529,900Active3 beds 2 baths1,548 sq. ft.3158 Laughing Gull Terrace, Wilmington, NC 28412
MLS# 100546286Listed by: BLOODWORTH REALTY & CO. - New
 $363,000Active3 beds 2 baths1,401 sq. ft.
$363,000Active3 beds 2 baths1,401 sq. ft.1104 Middle Sound Loop Road, Wilmington, NC 28411
MLS# 100546287Listed by: CARTWRIGHT REALTY, LLC - New
 $1,079,999Active3 beds 3 baths2,857 sq. ft.
$1,079,999Active3 beds 3 baths2,857 sq. ft.8310 Vintage Club Circle, Wilmington, NC 28411
MLS# 100546313Listed by: CADENCE REALTY CORPORATION - New
 $1,385,000Active4 beds 4 baths3,270 sq. ft.
$1,385,000Active4 beds 4 baths3,270 sq. ft.136 Stones Throw Lane, Wilmington, NC 28411
MLS# 100546314Listed by: CENTURY 21 VANGUARD - New
 $215,000Active0.25 Acres
$215,000Active0.25 Acres603 Belhaven Drive, Wilmington, NC 28411
MLS# 100546268Listed by: A NON MEMBER - New
 $124,900Active-- beds -- baths
$124,900Active-- beds -- baths2606 Robeson Street, Wilmington, NC 28405
MLS# 100546244Listed by: COLLECTIVE REALTY LLC - New
 $335,000Active2 beds 2 baths1,536 sq. ft.
$335,000Active2 beds 2 baths1,536 sq. ft.15 Laurel Drive, Wilmington, NC 28401
MLS# 100546242Listed by: COLDWELL BANKER SEA COAST ADVANTAGE
