807 Spy Glass Court, Wilmington, NC 28411
Local realty services provided by:ERA Strother Real Estate
807 Spy Glass Court,Wilmington, NC 28411
$345,000
- 3 Beds
- 2 Baths
- 1,317 sq. ft.
- Single family
- Active
Listed by: brittany l allen
Office: keller williams innovate-wilmington
MLS#:100541920
Source:NC_CCAR
Price summary
- Price:$345,000
- Price per sq. ft.:$261.96
About this home
Move in ready 3 bedroom home ideally nestled on a cul-de-sac now available! The kitchen has a pantry, charming window over the sink, and white cabinetry. Appliances include a dishwasher, glass top oven, kitchen refrigerator, washer, & dryer which all stay with the home. A bar top overlooks the spacious vaulted living room. Split bedroom floor plan with a large primary bedroom suite that has a walk-in closet & it's own full bathroom. Opposite side of the home are the other 2 bedrooms with a convenient full bathroom between them. Attached 2 car garage w/ shelving for storage. Sliding glass doors lead to the fully fenced backyard which is complete with a fire pit. The Sun Coast community has several amenities including a neighborhood pool, tennis, covered picnic area, & sidewalks. To make it even easier, the HOA maintains the front yard. Short drive to Smith Creek Park, Ogden Park, Wrightsville Beach, & Mayfaire shopping center.
Contact an agent
Home facts
- Year built:1996
- Listing ID #:100541920
- Added:52 day(s) ago
- Updated:January 10, 2026 at 11:21 AM
Rooms and interior
- Bedrooms:3
- Total bathrooms:2
- Full bathrooms:2
- Living area:1,317 sq. ft.
Heating and cooling
- Cooling:Central Air
- Heating:Electric, Heat Pump, Heating
Structure and exterior
- Roof:Shingle
- Year built:1996
- Building area:1,317 sq. ft.
- Lot area:0.14 Acres
Schools
- High school:Laney
- Middle school:Trask
- Elementary school:Murrayville
Utilities
- Water:Water Connected
- Sewer:Sewer Connected
Finances and disclosures
- Price:$345,000
- Price per sq. ft.:$261.96
New listings near 807 Spy Glass Court
- New
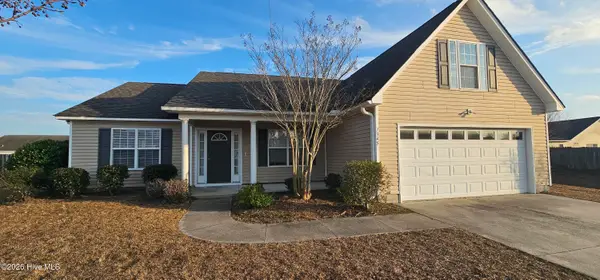 $405,000Active4 beds 2 baths1,789 sq. ft.
$405,000Active4 beds 2 baths1,789 sq. ft.7345 Walking Horse Court, Wilmington, NC 28411
MLS# 100548448Listed by: COASTAL PROPERTIES - New
 $236,000Active2 beds 2 baths1,050 sq. ft.
$236,000Active2 beds 2 baths1,050 sq. ft.119 Covil Avenue #Unit 202, Wilmington, NC 28403
MLS# 100548453Listed by: CHERYL BAKER REALTY - New
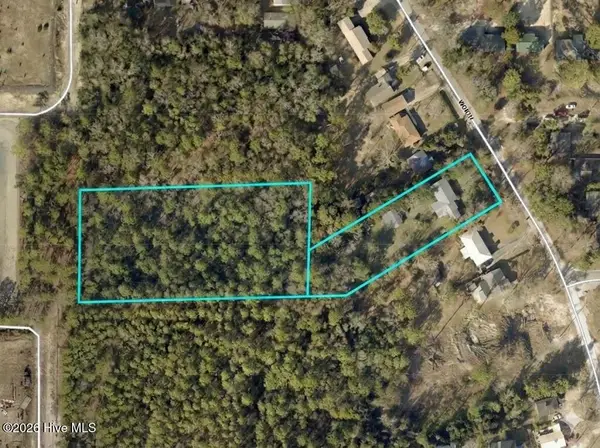 $1,745,000Active1.74 Acres
$1,745,000Active1.74 Acres2758 Worth Drive, Wilmington, NC 28412
MLS# 100548407Listed by: INTRACOASTAL REALTY CORP - New
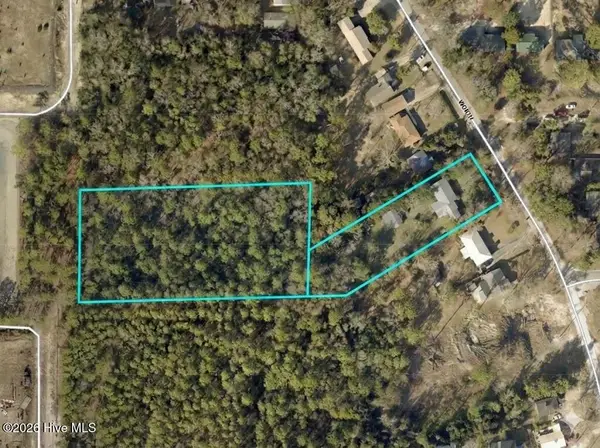 $1,745,000Active2 beds 1 baths999 sq. ft.
$1,745,000Active2 beds 1 baths999 sq. ft.2830 Worth Drive, Wilmington, NC 28412
MLS# 100548409Listed by: INTRACOASTAL REALTY CORP - New
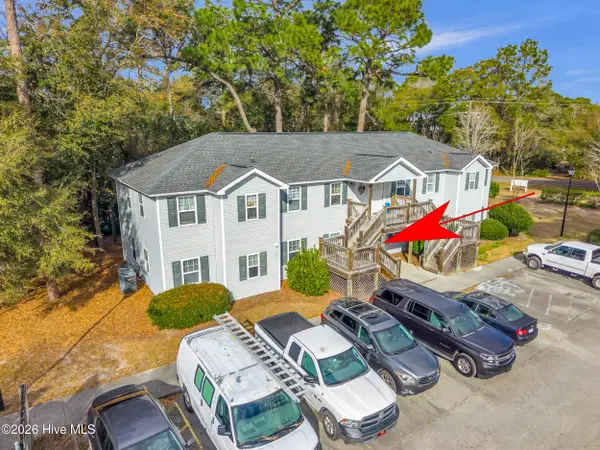 $225,000Active3 beds 2 baths1,096 sq. ft.
$225,000Active3 beds 2 baths1,096 sq. ft.5318 Park Avenue #A, Wilmington, NC 28403
MLS# 100548412Listed by: KINSTLE & COMPANY LLC. - New
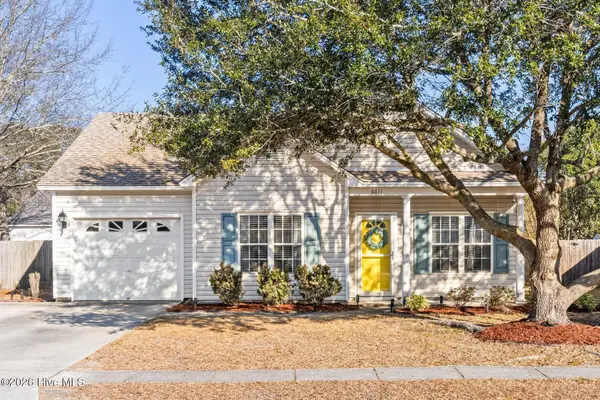 $324,900Active2 beds 2 baths1,119 sq. ft.
$324,900Active2 beds 2 baths1,119 sq. ft.6611 Wheatfields Court, Wilmington, NC 28411
MLS# 100548384Listed by: NEST REALTY - New
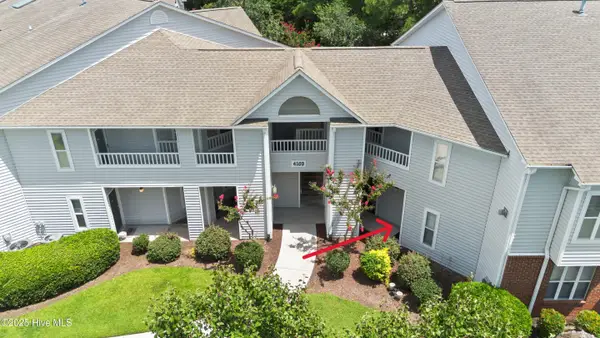 $242,000Active2 beds 2 baths1,357 sq. ft.
$242,000Active2 beds 2 baths1,357 sq. ft.4103 Breezewood Drive #Apt 104, Wilmington, NC 28412
MLS# 100548391Listed by: COLDWELL BANKER SEA COAST ADVANTAGE - New
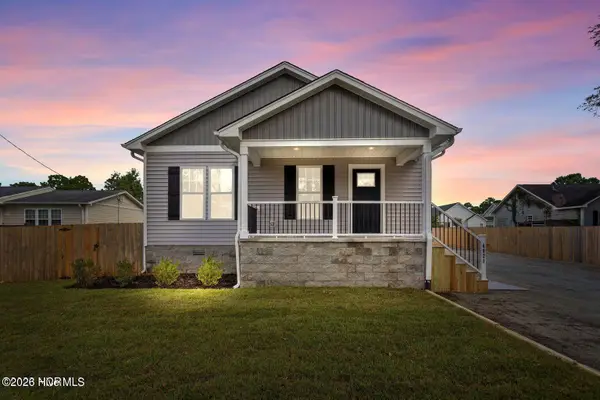 $439,000Active3 beds 2 baths1,600 sq. ft.
$439,000Active3 beds 2 baths1,600 sq. ft.6021 Shiloh Drive, Wilmington, NC 28409
MLS# 100548399Listed by: KELLER WILLIAMS INNOVATE-WILMINGTON - New
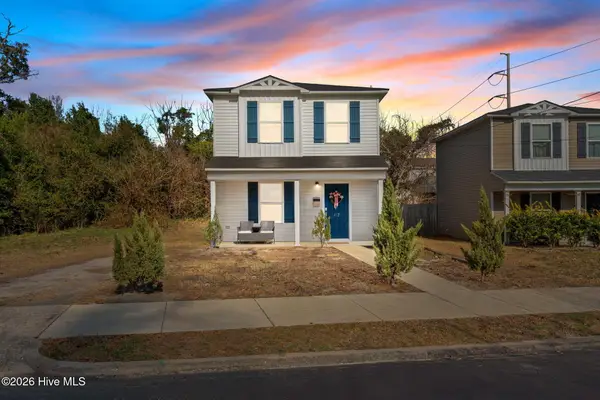 $319,900Active3 beds 2 baths1,040 sq. ft.
$319,900Active3 beds 2 baths1,040 sq. ft.917 Grace Street, Wilmington, NC 28401
MLS# 100548368Listed by: KELLER WILLIAMS INNOVATE-WILMINGTON - New
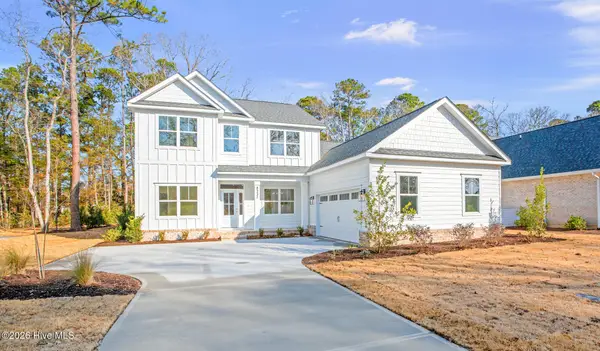 $900,000Active4 beds 4 baths3,218 sq. ft.
$900,000Active4 beds 4 baths3,218 sq. ft.8237 Sage Valley Drive, Wilmington, NC 28411
MLS# 100548303Listed by: CADENCE REALTY CORPORATION
