814 Bay Blossom Drive, Wilmington, NC 28411
Local realty services provided by:ERA Strother Real Estate
814 Bay Blossom Drive,Wilmington, NC 28411
$335,000
- 3 Beds
- 2 Baths
- 1,416 sq. ft.
- Single family
- Active
Listed by: julia mckeithan
Office: king properties unlimited, inc
MLS#:100541099
Source:NC_CCAR
Price summary
- Price:$335,000
- Price per sq. ft.:$236.58
About this home
This quaint three-bedroom, two-bath home in the subdivision of Indian Wells at Gordon Woods is ideally situated on a quiet cul-de-sac. The residence features an open-concept family room and kitchen, along with a bright sunroom that adds extra living space and charm. The one-car garage provides secure parking and ample storage with built-in shelving. Inside, the layout is comfortable and functional, with generously sized bedrooms. Recent updates include new flooring in the family room and bedrooms. The property is available for immediate occupancy or leasing, offering an excellent opportunity for investors seeking strong rental potential. Combining practicality with appeal, this home is sure to attract renters and deliver lasting value. The owner is selling as-is.
Contact an agent
Home facts
- Year built:1994
- Listing ID #:100541099
- Added:51 day(s) ago
- Updated:January 05, 2026 at 11:12 AM
Rooms and interior
- Bedrooms:3
- Total bathrooms:2
- Full bathrooms:2
- Living area:1,416 sq. ft.
Heating and cooling
- Cooling:Central Air
- Heating:Electric, Heat Pump, Heating
Structure and exterior
- Roof:Shingle
- Year built:1994
- Building area:1,416 sq. ft.
- Lot area:0.18 Acres
Schools
- High school:Laney
- Middle school:Trask
- Elementary school:Blair
Utilities
- Water:Water Connected
- Sewer:Sewer Connected
Finances and disclosures
- Price:$335,000
- Price per sq. ft.:$236.58
New listings near 814 Bay Blossom Drive
- New
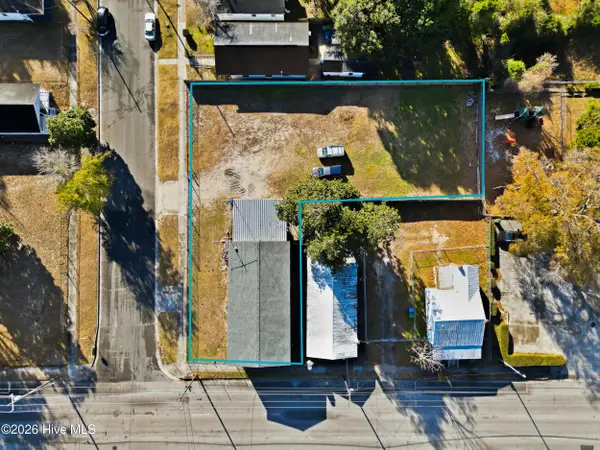 $1,050,000Active2 beds 2 baths2,100 sq. ft.
$1,050,000Active2 beds 2 baths2,100 sq. ft.1120 Dawson Street, Wilmington, NC 28401
MLS# 100547369Listed by: EAST ATLANTIC REALTY LLC - New
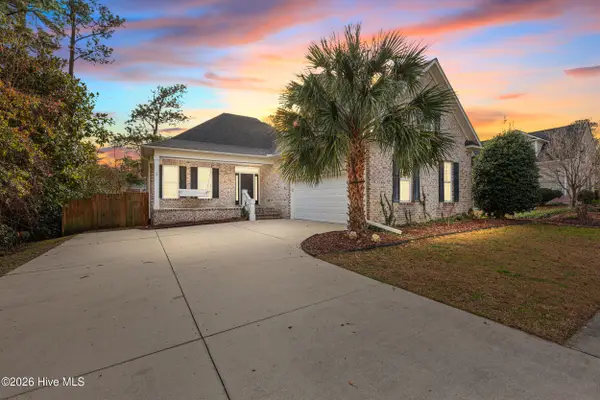 $650,000Active4 beds 3 baths2,361 sq. ft.
$650,000Active4 beds 3 baths2,361 sq. ft.1734 Avalon Avenue, Wilmington, NC 28409
MLS# 100547349Listed by: BLUECOAST REALTY CORPORATION - New
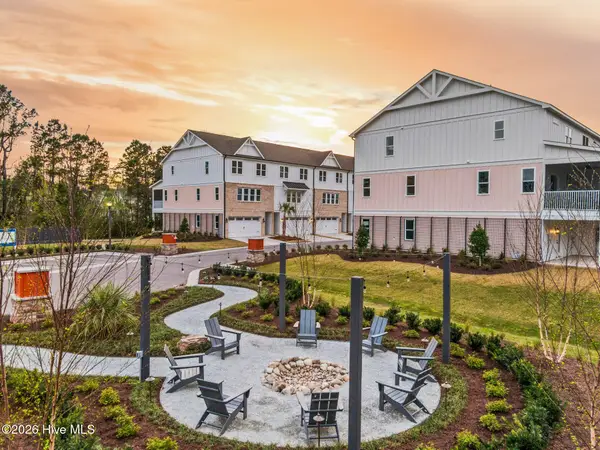 $575,000Active3 beds 3 baths2,222 sq. ft.
$575,000Active3 beds 3 baths2,222 sq. ft.816 Anchors Bend Way #, 11, Wilmington, NC 28411
MLS# 100547333Listed by: LANDMARK SOTHEBY'S INTERNATIONAL REALTY - New
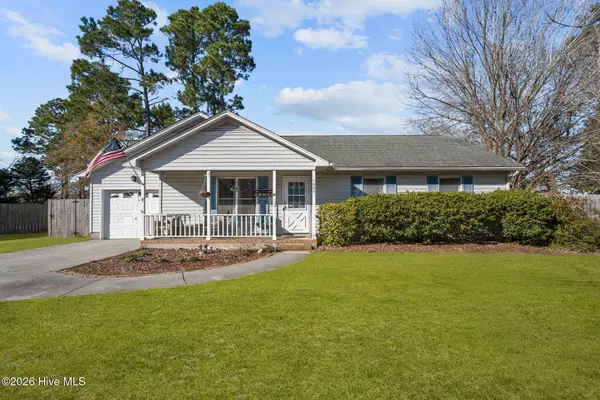 $339,000Active3 beds 2 baths1,256 sq. ft.
$339,000Active3 beds 2 baths1,256 sq. ft.7005 Quail Woods Road, Wilmington, NC 28411
MLS# 100547316Listed by: REAL BROKER LLC - New
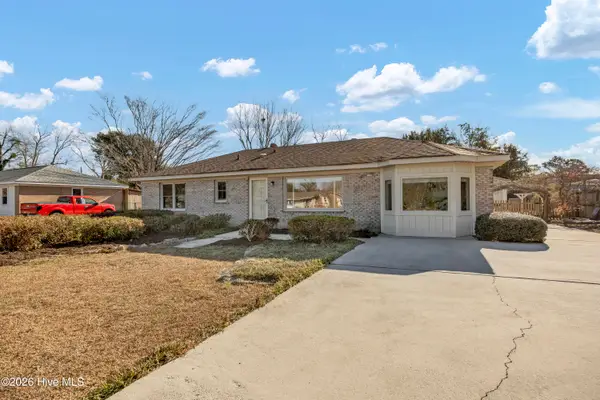 $335,000Active3 beds 2 baths1,679 sq. ft.
$335,000Active3 beds 2 baths1,679 sq. ft.5314 Lord Tennyson Road, Wilmington, NC 28405
MLS# 100547308Listed by: DILIGENT REALTY LLC - New
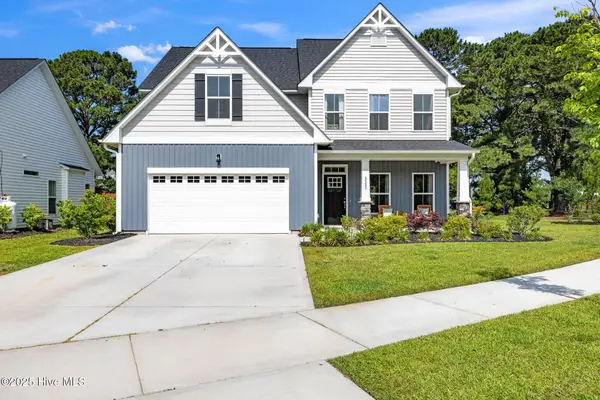 $599,000Active4 beds 4 baths3,119 sq. ft.
$599,000Active4 beds 4 baths3,119 sq. ft.3520 Daufuskie Drive, Wilmington, NC 28412
MLS# 100547304Listed by: REAL BROKER LLC - New
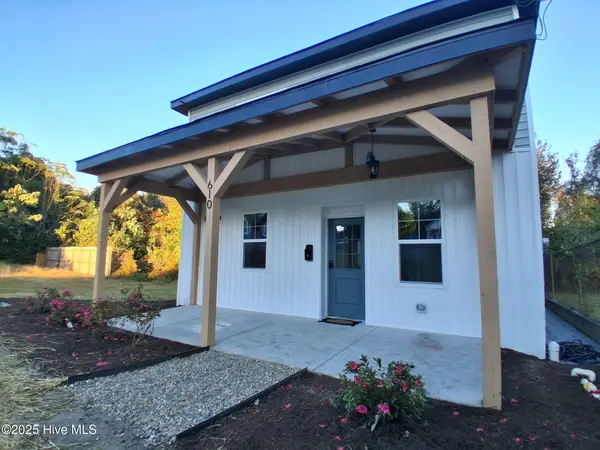 $390,000Active4 beds 3 baths1,664 sq. ft.
$390,000Active4 beds 3 baths1,664 sq. ft.610 N 10th Street, Wilmington, NC 28401
MLS# 100547291Listed by: BERKSHIRE HATHAWAY HOMESERVICES CAROLINA PREMIER PROPERTIES  $975,000Pending4 beds 4 baths2,796 sq. ft.
$975,000Pending4 beds 4 baths2,796 sq. ft.804 Pilots Ridge Road, Wilmington, NC 28412
MLS# 100547249Listed by: RE/MAX ESSENTIAL- New
 $350,000Active2 beds 2 baths1,188 sq. ft.
$350,000Active2 beds 2 baths1,188 sq. ft.938 Summerlin Falls Court, Wilmington, NC 28412
MLS# 100547235Listed by: BERKSHIRE HATHAWAY HOMESERVICES CAROLINA PREMIER PROPERTIES - New
 $750,000Active3 beds 4 baths3,105 sq. ft.
$750,000Active3 beds 4 baths3,105 sq. ft.504 Bayfield Drive, Wilmington, NC 28411
MLS# 100547211Listed by: RE/MAX ESSENTIAL
