8321 Winding Creek Circle, Wilmington, NC 28411
Local realty services provided by:ERA Strother Real Estate
8321 Winding Creek Circle,Wilmington, NC 28411
$979,900
- 4 Beds
- 3 Baths
- 2,974 sq. ft.
- Single family
- Active
Listed by: rob h warwick, corey hunt
Office: coldwell banker sea coast advantage
MLS#:100533011
Source:NC_CCAR
Price summary
- Price:$979,900
- Price per sq. ft.:$329.49
About this home
Welcome to The Hazel plan in Waterstone. Crafted by long time local builder, Hardison Building. A thoughtfully designed home that offers the ease of mostly one-level living with an open-concept layout. The main floor includes three comfortable bedrooms and two full bathrooms, while a bright sunroom extends the living space for both relaxing and entertaining. Upstairs, a versatile bonus room with a full bath provides the perfect option for a guest suite, home office, or media room. Upgraded landscaping, a fully fenced in back yard and many other luxury features! Nestled within the Waterstone community, residents enjoy exceptional amenities such as a 1.5-mile walking trail, two pickle ball courts, cozy firepit's, a community pool and clubhouse, and a day dock with access to Pages Creek for kayaking and paddle boarding. Waterstone is outside the city limits for lower taxes, near Porters Neck Shopping Center, and I-140 for access to the airport or I-40.
Contact an agent
Home facts
- Year built:2025
- Listing ID #:100533011
- Added:140 day(s) ago
- Updated:February 13, 2026 at 11:20 AM
Rooms and interior
- Bedrooms:4
- Total bathrooms:3
- Full bathrooms:3
- Living area:2,974 sq. ft.
Heating and cooling
- Cooling:Central Air, Zoned
- Heating:Electric, Heat Pump, Heating
Structure and exterior
- Roof:Shingle
- Year built:2025
- Building area:2,974 sq. ft.
- Lot area:0.19 Acres
Schools
- High school:Laney
- Middle school:Holly Shelter
- Elementary school:Porters Neck
Finances and disclosures
- Price:$979,900
- Price per sq. ft.:$329.49
New listings near 8321 Winding Creek Circle
- Open Sat, 11am to 2pmNew
 $450,000Active4 beds 3 baths2,250 sq. ft.
$450,000Active4 beds 3 baths2,250 sq. ft.324 Embassy Circle, Wilmington, NC 28412
MLS# 100554538Listed by: COLDWELL BANKER SEA COAST ADVANTAGE - New
 $1,295,000Active3 beds 4 baths2,831 sq. ft.
$1,295,000Active3 beds 4 baths2,831 sq. ft.2004 Bay Gull Court, Wilmington, NC 28405
MLS# 100554551Listed by: INTRACOASTAL REALTY CORP - New
 $314,700Active3 beds 3 baths1,452 sq. ft.
$314,700Active3 beds 3 baths1,452 sq. ft.812 Seabury Court, Wilmington, NC 28403
MLS# 100554554Listed by: COAST REAL ESTATE - New
 $335,000Active2 beds 2 baths1,200 sq. ft.
$335,000Active2 beds 2 baths1,200 sq. ft.5005 Hewletts Run #Unit 2, Wilmington, NC 28409
MLS# 100554521Listed by: KELLER WILLIAMS INNOVATE-WILMINGTON - New
 $335,000Active3 beds 2 baths1,298 sq. ft.
$335,000Active3 beds 2 baths1,298 sq. ft.2917 New Town Drive, Wilmington, NC 28405
MLS# 100554525Listed by: COLDWELL BANKER SEA COAST ADVANTAGE - New
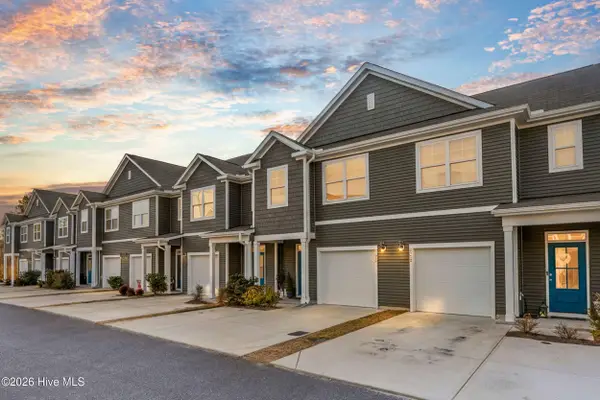 $378,900Active3 beds 3 baths1,590 sq. ft.
$378,900Active3 beds 3 baths1,590 sq. ft.6756 Blacktip Lane, Wilmington, NC 28412
MLS# 100554474Listed by: BERKSHIRE HATHAWAY HOMESERVICES CAROLINA PREMIER PROPERTIES - Open Sat, 1 to 3pmNew
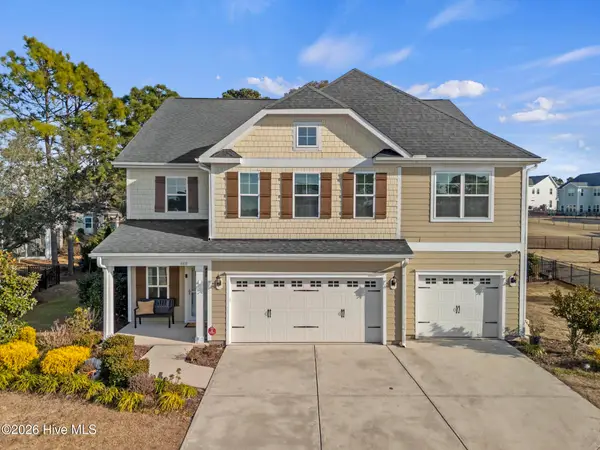 $849,000Active5 beds 4 baths3,547 sq. ft.
$849,000Active5 beds 4 baths3,547 sq. ft.468 Island End Court, Wilmington, NC 28412
MLS# 100554493Listed by: RE/MAX ELITE REALTY GROUP - New
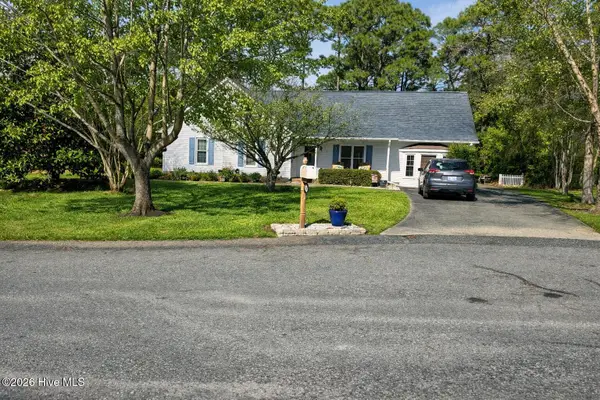 $390,000Active3 beds 2 baths1,933 sq. ft.
$390,000Active3 beds 2 baths1,933 sq. ft.1007 Kennesaw Court, Wilmington, NC 28412
MLS# 100554499Listed by: CENTURY 21 VANGUARD - New
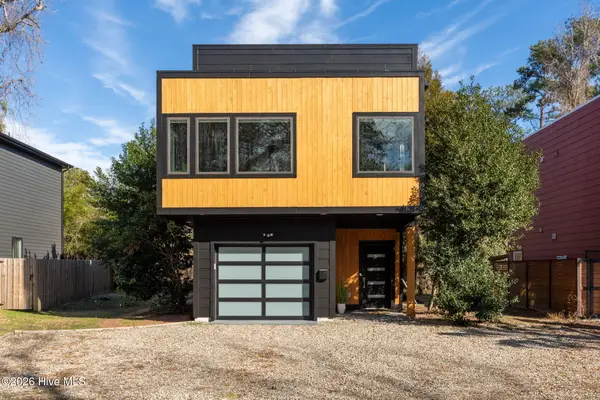 $499,000Active3 beds 3 baths1,537 sq. ft.
$499,000Active3 beds 3 baths1,537 sq. ft.23 S 29th Street, Wilmington, NC 28403
MLS# 100554453Listed by: NEST REALTY - Open Sat, 11am to 1pmNew
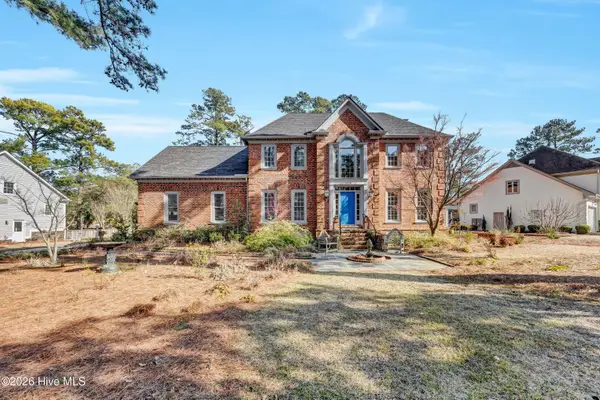 $1,100,000Active3 beds 3 baths3,085 sq. ft.
$1,100,000Active3 beds 3 baths3,085 sq. ft.609 Sandfiddler Pointe Road, Wilmington, NC 28409
MLS# 100554462Listed by: INTRACOASTAL REALTY CORP

