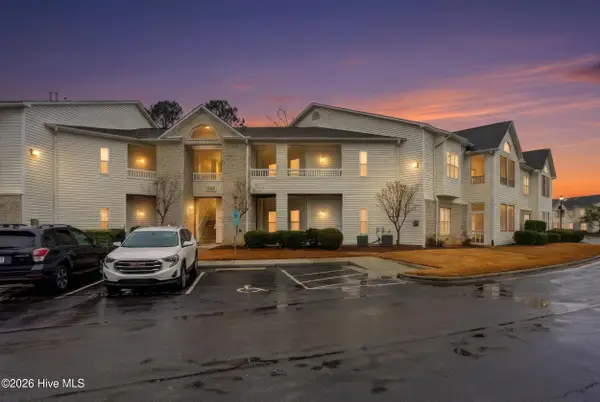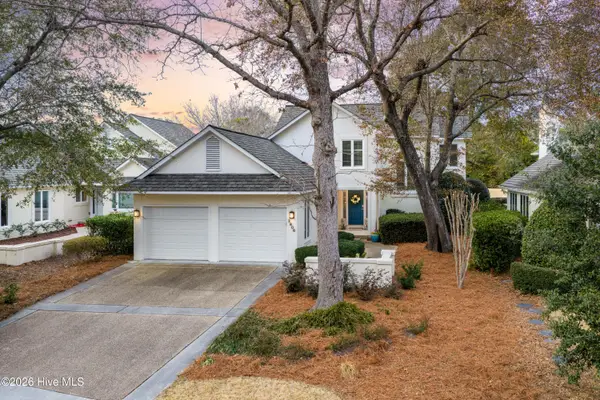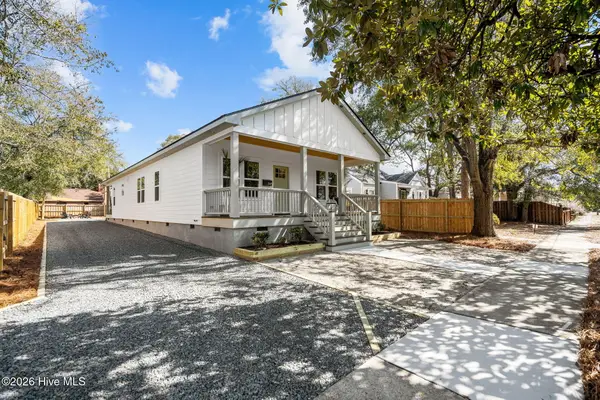8335 Vintage Club Circle, Wilmington, NC 28411
Local realty services provided by:ERA Strother Real Estate
8335 Vintage Club Circle,Wilmington, NC 28411
$700,000
- 3 Beds
- 3 Baths
- 2,188 sq. ft.
- Single family
- Active
Listed by: tory kuehner group, tory kuehner
Office: compass carolinas llc.
MLS#:100539853
Source:NC_CCAR
Price summary
- Price:$700,000
- Price per sq. ft.:$319.93
About this home
Overlooking the lush 10th fairway, this beautifully maintained golf course home offers classic Southern charm, peaceful fairway views, and exceptional privacy, with the cart path thoughtfully positioned on the opposite side of the course. Located on a quiet street and just a short walk to club amenities, this home boasts one of the most desirable locations in Porters Neck Plantation.
Inside, hardwood floors flow through the foyer, living room, and dining room, creating a warm, inviting interior ideal for both everyday living and entertaining. A see-through gas log fireplace connects the living and dining areas, adding cozy ambiance and timeless architectural appeal. The well-appointed kitchen features abundant cabinetry, tile flooring, and a built-in desk—perfect for a home office nook, meal planning, or daily organization.
The tile flooring continues into the sunroom and outdoor patio, where large windows frame serene golf course views and fill the home with natural light. Whether enjoying morning coffee, hosting gatherings, or relaxing at sunset, this home offers a seamless blend of indoor-outdoor living.
Designed with a spacious, functional layout, this home delivers comfort, privacy, and low-maintenance living in a gated, master-planned community. Residents of Porters Neck Plantation enjoy an exceptional lifestyle with optional golf membership, tennis, fitness center, swimming pool, and a vibrant clubhouse, all just minutes from shopping, dining, and the Intracoastal Waterway.
Contact an agent
Home facts
- Year built:1992
- Listing ID #:100539853
- Added:98 day(s) ago
- Updated:February 13, 2026 at 11:20 AM
Rooms and interior
- Bedrooms:3
- Total bathrooms:3
- Full bathrooms:3
- Living area:2,188 sq. ft.
Heating and cooling
- Cooling:Central Air
- Heating:Electric, Heat Pump, Heating
Structure and exterior
- Roof:Shingle
- Year built:1992
- Building area:2,188 sq. ft.
- Lot area:0.24 Acres
Schools
- High school:Laney
- Middle school:Holly Shelter
- Elementary school:Porters Neck
Utilities
- Water:Water Connected
- Sewer:Sewer Connected
Finances and disclosures
- Price:$700,000
- Price per sq. ft.:$319.93
New listings near 8335 Vintage Club Circle
- New
 $275,000Active2 beds 2 baths1,330 sq. ft.
$275,000Active2 beds 2 baths1,330 sq. ft.3902 Botsford Court #Unit 204, Wilmington, NC 28412
MLS# 100554334Listed by: KELLER WILLIAMS INNOVATE-WILMINGTON - New
 $325,000Active3 beds 2 baths1,374 sq. ft.
$325,000Active3 beds 2 baths1,374 sq. ft.2441 Jefferson Street, Wilmington, NC 28401
MLS# 100554317Listed by: BLUECOAST REALTY CORPORATION - New
 $519,000Active4 beds 4 baths2,722 sq. ft.
$519,000Active4 beds 4 baths2,722 sq. ft.3516 Whispering Pines Court, Wilmington, NC 28409
MLS# 100554037Listed by: FATHOM REALTY NC LLC  $442,500Pending1.21 Acres
$442,500Pending1.21 Acres702 Helmsdale Drive, Wilmington, NC 28405
MLS# 100553995Listed by: THE AGENCY CHARLOTTE- Open Sat, 10am to 12pmNew
 $554,900Active5 beds 3 baths2,747 sq. ft.
$554,900Active5 beds 3 baths2,747 sq. ft.7830 Champlain Drive, Wilmington, NC 28412
MLS# 100553968Listed by: BERKSHIRE HATHAWAY HOMESERVICES CAROLINA PREMIER PROPERTIES - Open Sat, 12 to 2pmNew
 $1,350,000Active6 beds 4 baths3,743 sq. ft.
$1,350,000Active6 beds 4 baths3,743 sq. ft.729 Waterstone Drive, Wilmington, NC 28411
MLS# 100553970Listed by: NEST REALTY - New
 $538,900Active3 beds 4 baths2,494 sq. ft.
$538,900Active3 beds 4 baths2,494 sq. ft.112 Flat Clam Drive, Wilmington, NC 28401
MLS# 100553977Listed by: CLARK FAMILY REALTY - New
 $1,199,900Active4 beds 4 baths2,796 sq. ft.
$1,199,900Active4 beds 4 baths2,796 sq. ft.1806 Glen Eagles Lane, Wilmington, NC 28405
MLS# 100553982Listed by: BERKSHIRE HATHAWAY HOMESERVICES CAROLINA PREMIER PROPERTIES - New
 $484,900Active3 beds 2 baths1,921 sq. ft.
$484,900Active3 beds 2 baths1,921 sq. ft.113 Flat Clam Drive, Wilmington, NC 28401
MLS# 100554004Listed by: CLARK FAMILY REALTY - New
 $449,900Active3 beds 3 baths1,723 sq. ft.
$449,900Active3 beds 3 baths1,723 sq. ft.2149 Washington Street, Wilmington, NC 28401
MLS# 100553901Listed by: CENTURY 21 VANGUARD

