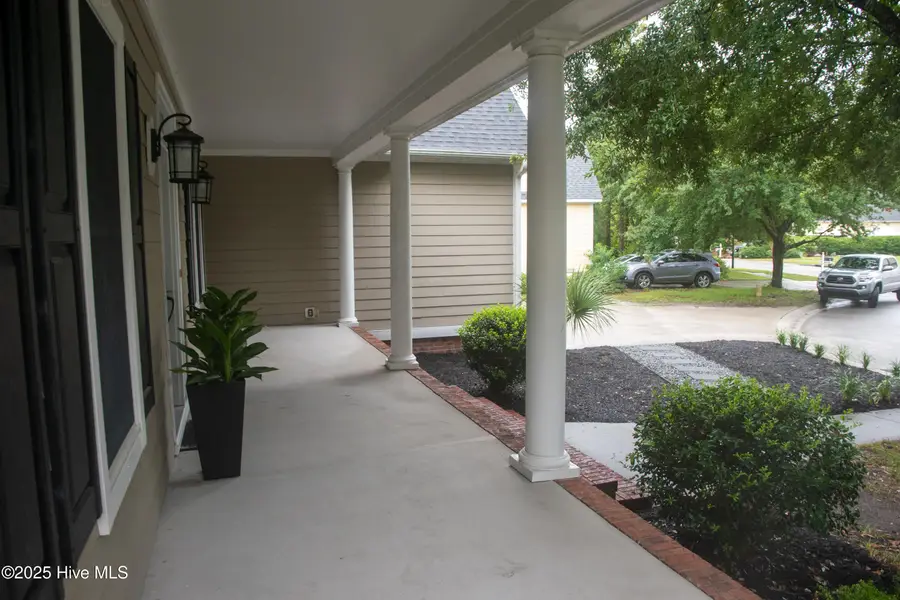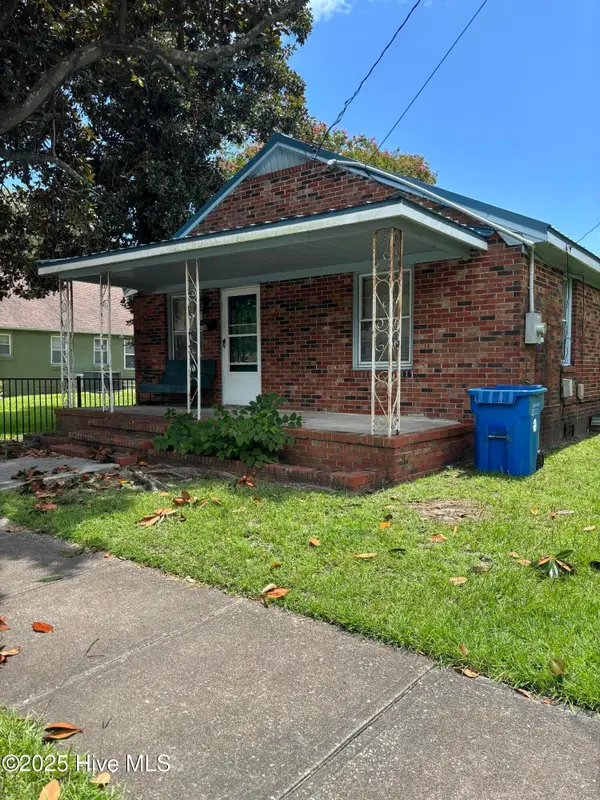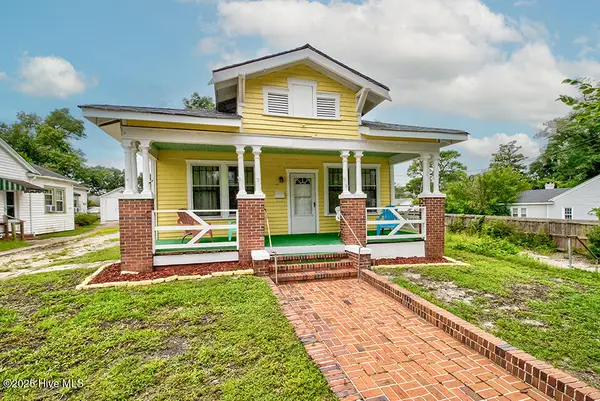905 Upper Reach Drive, Wilmington, NC 28409
Local realty services provided by:ERA Strother Real Estate



905 Upper Reach Drive,Wilmington, NC 28409
$639,000
- 4 Beds
- 3 Baths
- 2,270 sq. ft.
- Single family
- Pending
Listed by:steve keller
Office:john stephen keller
MLS#:100522487
Source:NC_CCAR
Price summary
- Price:$639,000
- Price per sq. ft.:$281.5
About this home
Welcome to 905 Upper Reach, tucked away on a quiet cul-de-sac with a warm and inviting front porch in one of Wilmington's most loved neighborhoods of Upper Reach - a beautifully renovated, open concept, modern style ranch with a full bonus bedroom and bathroom upstairs. This spacious 4-bedroom, 3-bathroom home offers a smart split floor plan with thoughtful upgrades throughout, making it truly move-in ready.
Enjoy year-round comfort with two brand-new HVAC systems, a newly replaced roof in 2022, and peace of mind from the crawl space with vapor barrier and dehumidifier. The completely updated kitchen is a true showstopper, featuring new custom cabinetry, quartz countertops, and a full suite of Café appliances, perfect for everyday living or hosting gatherings.
Refinished hardwood floors extend throughout the formal dining room with an elegant coffered ceiling, dry bar, sitting room, and living room with a cozy gas fireplace. The freshly painted living areas and new carpet in all bedrooms add a fresh and modern touch.
Step outside to your own private retreat on the new expansive Trex composite deck—ideal for entertaining or relaxing by the charming brick outdoor fireplace.
The oversized first-floor Primary Suite is tucked privately in the rear of the home, featuring new carpet, a luxurious en suite bathroom with Double vanities, a spa tub, a separate shower, and a large walk-in closet with custom-built-in shelving. You'll also find two additional bedrooms located on the main floor, with an upstairs bedroom and full bath that offers a private guest suite or home office.
Additional highlights include a 2-car garage and refreshed landscaping.
This location is zoned for desirable school districts: Masonboro, Roland Grise, and Hoggard.
Don't miss this exceptional opportunity to own a fully updated home in a prime location, centrally located to Wrightsville Beach, Downtown, and Carolina Beach —schedule your showing today!
Contact an agent
Home facts
- Year built:2004
- Listing Id #:100522487
- Added:13 day(s) ago
- Updated:August 10, 2025 at 03:03 PM
Rooms and interior
- Bedrooms:4
- Total bathrooms:3
- Full bathrooms:3
- Living area:2,270 sq. ft.
Heating and cooling
- Heating:Electric, Heat Pump, Heating
Structure and exterior
- Roof:Architectural Shingle
- Year built:2004
- Building area:2,270 sq. ft.
- Lot area:0.33 Acres
Schools
- High school:Hoggard
- Middle school:Roland Grise
- Elementary school:Masonboro Elementary
Utilities
- Water:Municipal Water Available, Water Connected
- Sewer:Sewer Connected
Finances and disclosures
- Price:$639,000
- Price per sq. ft.:$281.5
New listings near 905 Upper Reach Drive
- New
 $250,000Active2 beds 2 baths1,175 sq. ft.
$250,000Active2 beds 2 baths1,175 sq. ft.1314 Queen Street, Wilmington, NC 28401
MLS# 100524960Listed by: G. FLOWERS REALTY - New
 $437,490Active4 beds 2 baths1,774 sq. ft.
$437,490Active4 beds 2 baths1,774 sq. ft.110 Legare Street #Lot 214, Wilmington, NC 28411
MLS# 100524970Listed by: D.R. HORTON, INC - Open Sat, 11am to 1pmNew
 $389,000Active3 beds 4 baths2,082 sq. ft.
$389,000Active3 beds 4 baths2,082 sq. ft.134 S 29th Street, Wilmington, NC 28403
MLS# 100524925Listed by: INTRACOASTAL REALTY CORPORATION - Open Sat, 2 to 4pmNew
 $775,000Active3 beds 4 baths2,607 sq. ft.
$775,000Active3 beds 4 baths2,607 sq. ft.929 Wild Dunes Circle, Wilmington, NC 28411
MLS# 100524936Listed by: PORTERS NECK REAL ESTATE LLC - New
 $389,000Active3 beds 2 baths1,351 sq. ft.
$389,000Active3 beds 2 baths1,351 sq. ft.1313 Deer Hill Drive, Wilmington, NC 28409
MLS# 100524937Listed by: BLUECOAST REALTY CORPORATION - New
 $399,900Active4 beds 3 baths1,715 sq. ft.
$399,900Active4 beds 3 baths1,715 sq. ft.3538 Wilshire Boulevard, Wilmington, NC 28403
MLS# 100524889Listed by: KELLER WILLIAMS INNOVATE-WILMINGTON - New
 $299,900Active2 beds 1 baths1,106 sq. ft.
$299,900Active2 beds 1 baths1,106 sq. ft.1912 Jefferson Street, Wilmington, NC 28401
MLS# 100524890Listed by: BARBER REALTY GROUP INC. - New
 $675,000Active3 beds 3 baths2,618 sq. ft.
$675,000Active3 beds 3 baths2,618 sq. ft.5455 Efird Road, Wilmington, NC 28409
MLS# 100524883Listed by: COLDWELL BANKER SEA COAST ADVANTAGE - New
 $325,000Active3 beds 1 baths1,176 sq. ft.
$325,000Active3 beds 1 baths1,176 sq. ft.2046 Carolina Beach Road, Wilmington, NC 28401
MLS# 100524847Listed by: KELLER WILLIAMS INNOVATE-WILMINGTON - New
 $350,000Active3 beds 2 baths1,600 sq. ft.
$350,000Active3 beds 2 baths1,600 sq. ft.702 Arnold Road, Wilmington, NC 28412
MLS# 100524801Listed by: INTRACOASTAL REALTY CORP

