912 Wild Dunes Circle, Wilmington, NC 28411
Local realty services provided by:ERA Strother Real Estate
Listed by: brandon edens
Office: real broker llc.
MLS#:100542243
Source:NC_CCAR
Price summary
- Price:$689,000
- Price per sq. ft.:$240.99
About this home
Welcome to 912 Wild Dunes Circle—where golf-course views, timeless brick architecture, and easy coastal living all come together in one gorgeous package. Nestled inside the prestigious, gated Porter's Neck Plantation and positioned on the 5th fairway, this home feels like a retreat the moment you arrive. The mature trees and beautifully maintained yard create a warm, peaceful setting that instantly feels inviting.
Inside, you'll find three bedrooms, two-and-a-half baths, beautiful hardwood floors, and natural light pouring in from every angle. The layout is as practical as it is welcoming. The first-floor primary suite features two walk-in closets and a large bathroom with a soaking tub, walk-in shower, and oversized vanity.
A standout bonus: the large flex space over the garage. This area is perfect as an additional bedroom, playroom, home office, or even a second family room—giving you room to spread out and tailor the space to your lifestyle.
Storage and convenience come easy with the 2-car garage, and the partially covered back patio offers an ideal spot for morning coffee under the trees or entertaining guests against the backdrop of the fairway.
Recent improvements add tremendous value, including a 2019 roof, crawlspace encapsulation with a new humidifier (Oct 2025), all new fascia boards (Nov 2025), brand-new gutters (Nov 2025), and a freshly pressure-washed brick exterior that makes the home shine.
Living in Porter's Neck Plantation means access to optional memberships for championship golf, tennis, a fitness center, and a sparkling community pool—all within minutes of Wrightsville Beach and a short drive to downtown Wilmington's restaurants, shops, and waterfront charm.
Don't miss your chance to make this lifestyle your own. Schedule your private showing today.
Contact an agent
Home facts
- Year built:1998
- Listing ID #:100542243
- Added:45 day(s) ago
- Updated:January 05, 2026 at 11:12 AM
Rooms and interior
- Bedrooms:3
- Total bathrooms:3
- Full bathrooms:2
- Half bathrooms:1
- Living area:2,859 sq. ft.
Heating and cooling
- Cooling:Central Air, Heat Pump
- Heating:Electric, Heat Pump, Heating
Structure and exterior
- Roof:Architectural Shingle
- Year built:1998
- Building area:2,859 sq. ft.
- Lot area:0.27 Acres
Schools
- High school:Laney
- Middle school:Holly Shelter
- Elementary school:Porters Neck
Utilities
- Water:County Water, Water Connected
- Sewer:Sewer Connected
Finances and disclosures
- Price:$689,000
- Price per sq. ft.:$240.99
New listings near 912 Wild Dunes Circle
- New
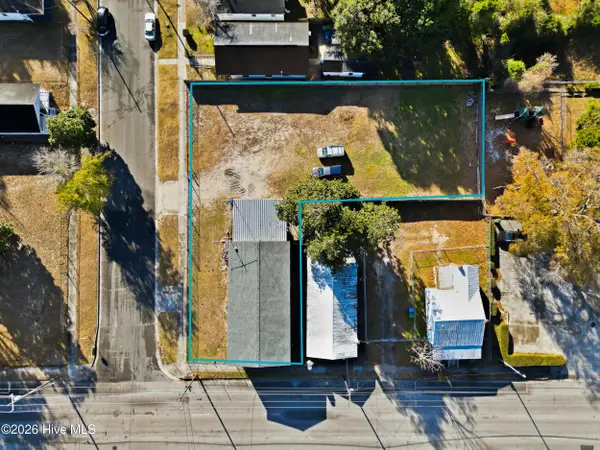 $1,050,000Active2 beds 2 baths2,100 sq. ft.
$1,050,000Active2 beds 2 baths2,100 sq. ft.1120 Dawson Street, Wilmington, NC 28401
MLS# 100547369Listed by: EAST ATLANTIC REALTY LLC - New
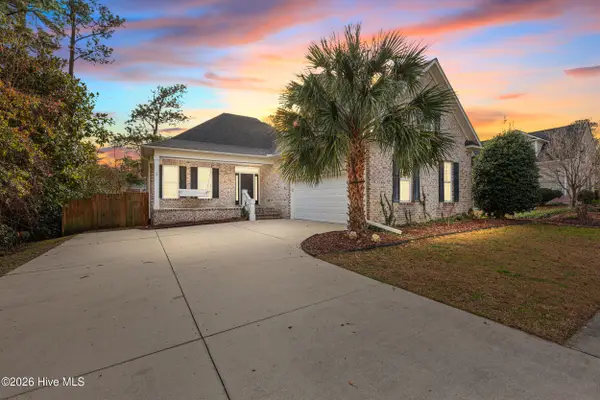 $650,000Active4 beds 3 baths2,361 sq. ft.
$650,000Active4 beds 3 baths2,361 sq. ft.1734 Avalon Avenue, Wilmington, NC 28409
MLS# 100547349Listed by: BLUECOAST REALTY CORPORATION - New
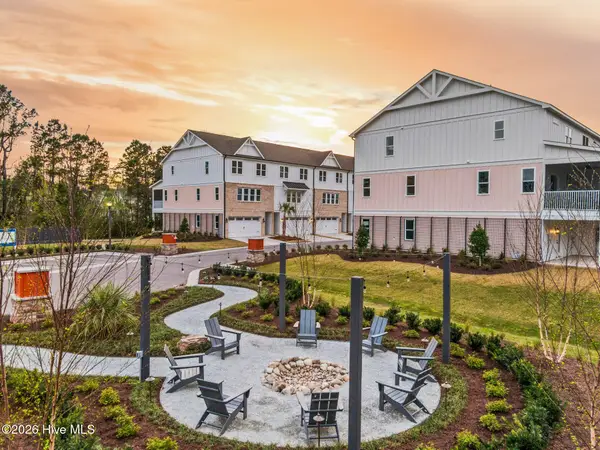 $575,000Active3 beds 3 baths2,222 sq. ft.
$575,000Active3 beds 3 baths2,222 sq. ft.816 Anchors Bend Way #, 11, Wilmington, NC 28411
MLS# 100547333Listed by: LANDMARK SOTHEBY'S INTERNATIONAL REALTY - New
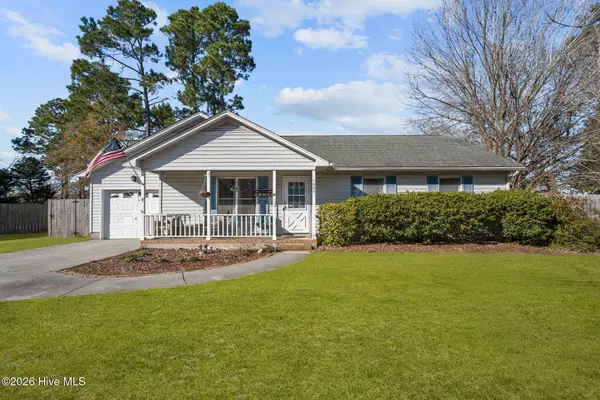 $339,000Active3 beds 2 baths1,256 sq. ft.
$339,000Active3 beds 2 baths1,256 sq. ft.7005 Quail Woods Road, Wilmington, NC 28411
MLS# 100547316Listed by: REAL BROKER LLC - New
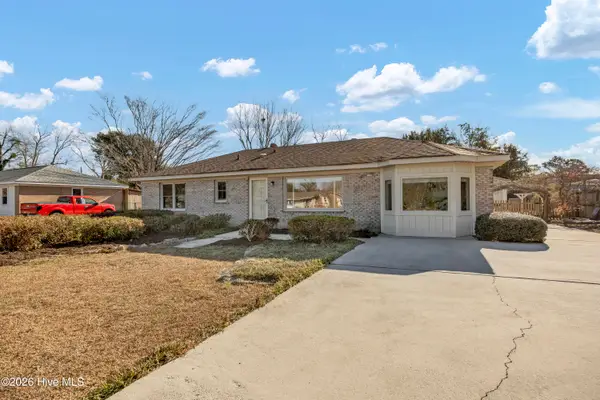 $335,000Active3 beds 2 baths1,679 sq. ft.
$335,000Active3 beds 2 baths1,679 sq. ft.5314 Lord Tennyson Road, Wilmington, NC 28405
MLS# 100547308Listed by: DILIGENT REALTY LLC - New
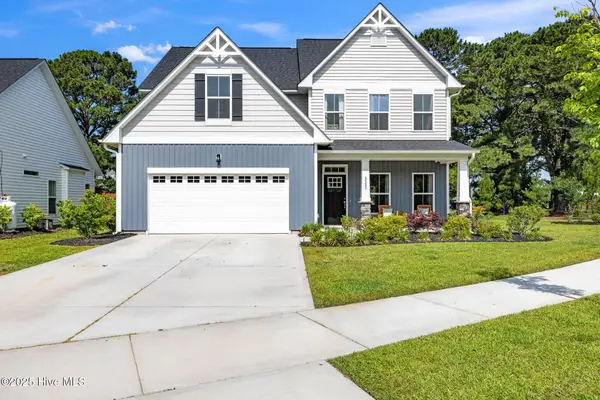 $599,000Active4 beds 4 baths3,119 sq. ft.
$599,000Active4 beds 4 baths3,119 sq. ft.3520 Daufuskie Drive, Wilmington, NC 28412
MLS# 100547304Listed by: REAL BROKER LLC - New
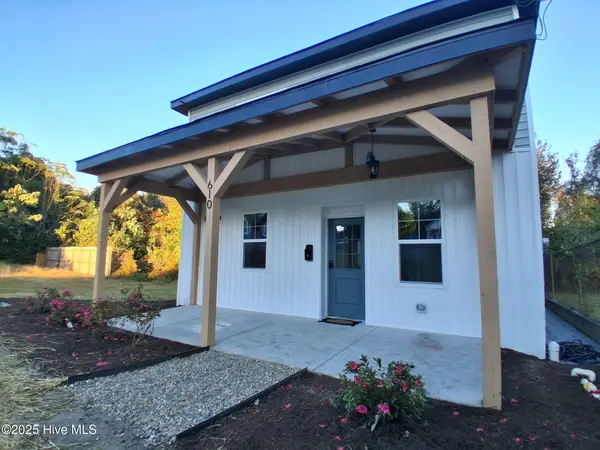 $390,000Active4 beds 3 baths1,664 sq. ft.
$390,000Active4 beds 3 baths1,664 sq. ft.610 N 10th Street, Wilmington, NC 28401
MLS# 100547291Listed by: BERKSHIRE HATHAWAY HOMESERVICES CAROLINA PREMIER PROPERTIES  $975,000Pending4 beds 4 baths2,796 sq. ft.
$975,000Pending4 beds 4 baths2,796 sq. ft.804 Pilots Ridge Road, Wilmington, NC 28412
MLS# 100547249Listed by: RE/MAX ESSENTIAL- New
 $350,000Active2 beds 2 baths1,188 sq. ft.
$350,000Active2 beds 2 baths1,188 sq. ft.938 Summerlin Falls Court, Wilmington, NC 28412
MLS# 100547235Listed by: BERKSHIRE HATHAWAY HOMESERVICES CAROLINA PREMIER PROPERTIES - New
 $750,000Active3 beds 4 baths3,105 sq. ft.
$750,000Active3 beds 4 baths3,105 sq. ft.504 Bayfield Drive, Wilmington, NC 28411
MLS# 100547211Listed by: RE/MAX ESSENTIAL
