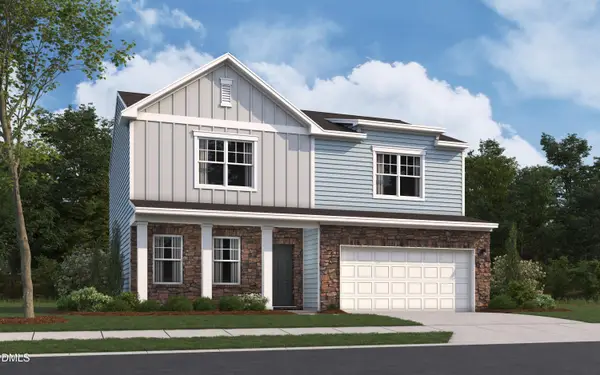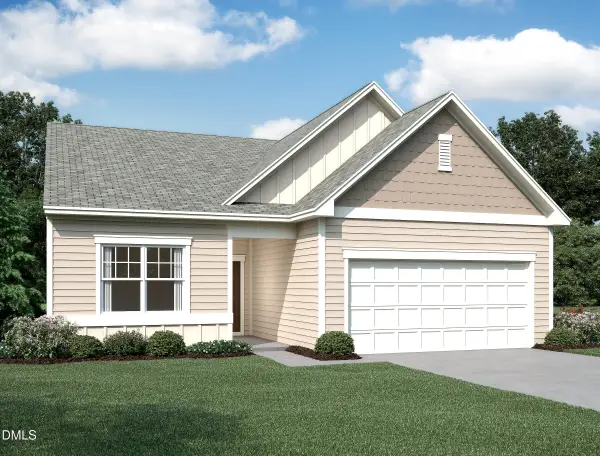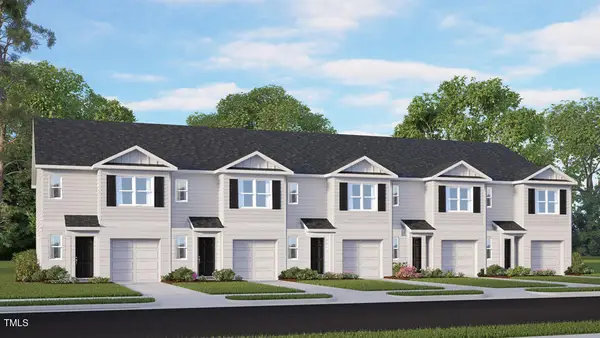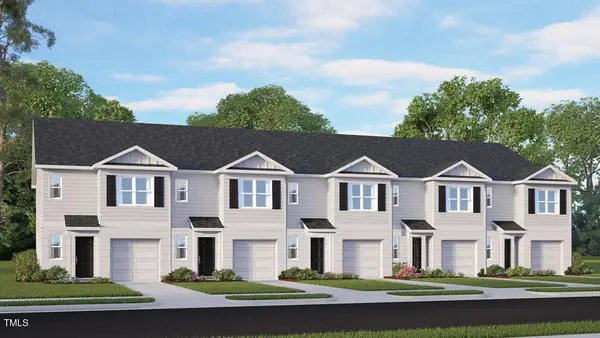190 Carriedelle Lane, Wilson Mills, NC 27577
Local realty services provided by:ERA Parrish Realty Legacy Group
190 Carriedelle Lane,Wilsons Mills, NC 27577
$344,900
- 3 Beds
- 3 Baths
- 2,164 sq. ft.
- Single family
- Pending
Listed by: sam destefano
Office: dr horton-terramor homes, llc.
MLS#:10115306
Source:RD
Price summary
- Price:$344,900
- Price per sq. ft.:$159.38
- Monthly HOA dues:$154
About this home
Welcome to the Penwell 190 Carriedelle Lane at Wilson's Ridge!
The Penwell is one of our two-story floorplans featured at Wilson's Ridge in Wilson's Mill, NC offering 3 modern elevations and boast an impressive level of comfort, luxury, and style. The home offers 3 to 4 bedrooms, 2.5 bathrooms, 2,164 sq. ft. of living space, and a 2-car garage.
Upon entering the home, you'll be greeted by a foyer which invites that leads directly into the center of the home. At the heart of the home is a spacious great room that blends with the kitchen, creating an expansive and airy feel. The kitchen is well equipped with a walk-in pantry, stainless steel appliances, and breakfast bar, perfect for cooking and entertaining. There is also a flex room on the first floor that can be used as a home office, fitness room, or craft room.
The primary bedroom features a walk-in closet and en-suite bathroom with dual vanities. The additional two bedrooms provide comfort and privacy and have access to a secondary bathroom. The loft offers a flexible space that can be used as a media room, playroom, or a fourth bedroom. The laundry room completes the second floor.
Amenities in this brand new community include large and small dog park, playground, pavilion, cornhole area, and pocket park with firepit and seating area.
This beautiful new home will come equipped with a smart home package. With its thoughtful design, spacious layout, and modern conveniences, the Penwell is the perfect new home for you at Wilson's Ridge. Contact us today to schedule a tour! * Photos are not of actual home or interior features and are representative of floor plan only. *
Contact an agent
Home facts
- Year built:2025
- Listing ID #:10115306
- Added:11 day(s) ago
- Updated:December 19, 2025 at 08:31 AM
Rooms and interior
- Bedrooms:3
- Total bathrooms:3
- Full bathrooms:2
- Half bathrooms:1
- Living area:2,164 sq. ft.
Heating and cooling
- Cooling:Electric
- Heating:Electric
Structure and exterior
- Roof:Shingle
- Year built:2025
- Building area:2,164 sq. ft.
Schools
- High school:Johnston - Smithfield Selma
- Middle school:Johnston - Smithfield
- Elementary school:Johnston - Wilsons Mill
Utilities
- Water:Public
- Sewer:Public Sewer
Finances and disclosures
- Price:$344,900
- Price per sq. ft.:$159.38
New listings near 190 Carriedelle Lane
- New
 $364,990Active4 beds 3 baths2,095 sq. ft.
$364,990Active4 beds 3 baths2,095 sq. ft.179 Bedstone Way, Clayton, NC 27520
MLS# 10137637Listed by: STARLIGHT HOMES NC LLC - New
 $419,990Active4 beds 3 baths2,373 sq. ft.
$419,990Active4 beds 3 baths2,373 sq. ft.124 Moonflower Lane #Homesite 269, Wilsons Mills, NC 27520
MLS# 10137571Listed by: ASHTON WOODS HOMES - New
 $399,990Active4 beds 2 baths1,961 sq. ft.
$399,990Active4 beds 2 baths1,961 sq. ft.130 N Harvest Ridge Way #Homesite 311, Wilsons Mills, NC 27520
MLS# 10137461Listed by: ASHTON WOODS HOMES - New
 $346,990Active4 beds 2 baths1,802 sq. ft.
$346,990Active4 beds 2 baths1,802 sq. ft.173 Bedstone Way, Clayton, NC 27520
MLS# 10137431Listed by: STARLIGHT HOMES NC LLC  $254,490Active3 beds 3 baths1,418 sq. ft.
$254,490Active3 beds 3 baths1,418 sq. ft.146 Holton Street, Wilsons Mills, NC 27577
MLS# 10084792Listed by: DR HORTON-TERRAMOR HOMES, LLC $283,790Active3 beds 3 baths1,418 sq. ft.
$283,790Active3 beds 3 baths1,418 sq. ft.158 Holton Street, Wilsons Mills, NC 27577
MLS# 10084806Listed by: DR HORTON-TERRAMOR HOMES, LLC $254,490Active3 beds 3 baths1,418 sq. ft.
$254,490Active3 beds 3 baths1,418 sq. ft.152 Holton Street, Wilsons Mills, NC 27577
MLS# 10084814Listed by: DR HORTON-TERRAMOR HOMES, LLC $324,490Active4 beds 3 baths1,991 sq. ft.
$324,490Active4 beds 3 baths1,991 sq. ft.214 Oak Barrel Road, Wilsons Mills, NC 27577
MLS# 10088329Listed by: DR HORTON-TERRAMOR HOMES, LLC $335,900Active4 beds 3 baths1,991 sq. ft.
$335,900Active4 beds 3 baths1,991 sq. ft.174 Oak Barrel Road, Wilsons Mills, NC 27577
MLS# 10110046Listed by: DR HORTON-TERRAMOR HOMES, LLC $277,490Active3 beds 3 baths1,418 sq. ft.
$277,490Active3 beds 3 baths1,418 sq. ft.189 Holton Street, Wilsons Mills, NC 27577
MLS# 10134765Listed by: DR HORTON-TERRAMOR HOMES, LLC
