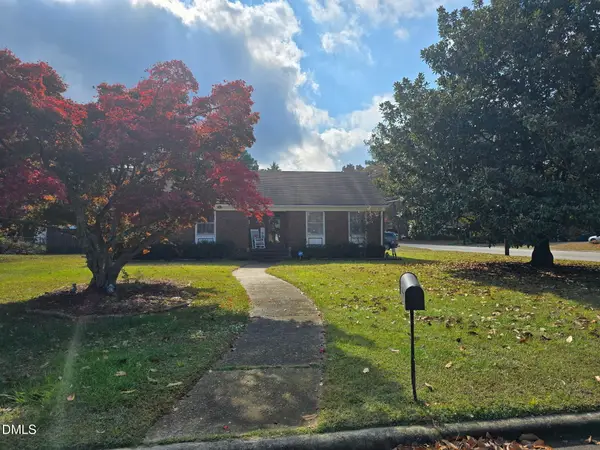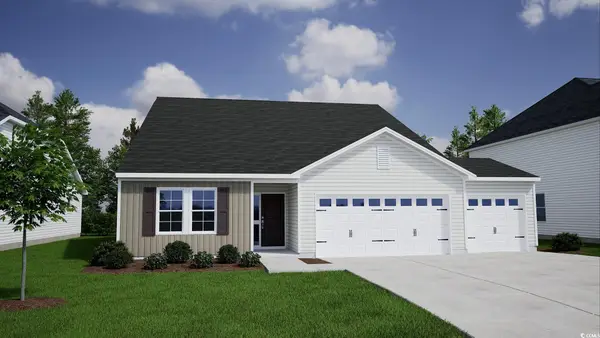1112 Lakeside Drive Nw, Wilson, NC 27896
Local realty services provided by:ERA Strother Real Estate
1112 Lakeside Drive Nw,Wilson, NC 27896
$525,000
- 4 Beds
- 4 Baths
- 3,571 sq. ft.
- Single family
- Active
Listed by: rachel ward
Office: real broker llc.
MLS#:100514468
Source:NC_CCAR
Price summary
- Price:$525,000
- Price per sq. ft.:$147.02
About this home
This beautifully updated all-brick home combines timeless charm with modern upgrades and thoughtful design. Step inside to discover fresh paint throughout, brand-new windows, updated lighting, and fully renovated bathrooms. The modernized kitchen and new flooring—featuring real hardwoods in most living areas with no carpet—enhance the home's appeal and functionality.
Enjoy the spacious sunroom flooded with natural light. The open floor plan creates a seamless flow that's perfect for everyday living and entertaining. Outdoor living is just as inviting with a patio area ideal for relaxing or hosting guests
Additional features include a two-car carport, two designated front parking spaces, and a long driveway offering ample parking.
Conveniently located just minutes from major shopping centers, this move-in ready home is the perfect blend of comfort, style, and location.
Contact an agent
Home facts
- Year built:1968
- Listing ID #:100514468
- Added:148 day(s) ago
- Updated:November 14, 2025 at 11:31 AM
Rooms and interior
- Bedrooms:4
- Total bathrooms:4
- Full bathrooms:3
- Half bathrooms:1
- Living area:3,571 sq. ft.
Heating and cooling
- Cooling:Central Air
- Heating:Forced Air, Heating
Structure and exterior
- Roof:Shingle
- Year built:1968
- Building area:3,571 sq. ft.
- Lot area:0.45 Acres
Schools
- High school:Hunt High
- Middle school:Forest Hills
- Elementary school:Vinson-Bynum
Utilities
- Water:Water Connected
Finances and disclosures
- Price:$525,000
- Price per sq. ft.:$147.02
New listings near 1112 Lakeside Drive Nw
- Open Sat, 12 to 3pmNew
 $439,500Active5 beds 4 baths2,401 sq. ft.
$439,500Active5 beds 4 baths2,401 sq. ft.4401 Country Club Drive N, Wilson, NC 27896
MLS# 10132873Listed by: EXP REALTY, LLC - C - Coming Soon
 $260,000Coming Soon3 beds 3 baths
$260,000Coming Soon3 beds 3 baths1735 Meadowbrook Lane W, Wilson, NC 27893
MLS# 10132600Listed by: KELLER WILLIAMS REALTY CARY  $229,900Pending3 beds 2 baths1,206 sq. ft.
$229,900Pending3 beds 2 baths1,206 sq. ft.2834 Springflower Drive N, Wilson, NC 27896
MLS# 100540770Listed by: OUR TOWN PROPERTIES INC.- New
 $565,000Active4 beds 4 baths3,567 sq. ft.
$565,000Active4 beds 4 baths3,567 sq. ft.4915 Country Club Drive N, Wilson, NC 27896
MLS# 100540751Listed by: CHESSON AGENCY, EXP REALTY - Open Sun, 2 to 4pmNew
 $180,000Active2 beds 2 baths1,131 sq. ft.
$180,000Active2 beds 2 baths1,131 sq. ft.2400 Bradford Drive N #7b, Wilson, NC 27896
MLS# 100540589Listed by: CHESSON REALTY - New
 $199,900Active2 beds 2 baths1,050 sq. ft.
$199,900Active2 beds 2 baths1,050 sq. ft.4322 Fawn Court N, Wilson, NC 27896
MLS# 100540437Listed by: FIRST VENTURE COMMERCIAL & RESIDENTIAL - New
 $359,900Active4 beds 3 baths2,332 sq. ft.
$359,900Active4 beds 3 baths2,332 sq. ft.2313 Foxcroft Road Nw, Wilson, NC 27896
MLS# 100540411Listed by: FIRST VENTURE COMMERCIAL & RESIDENTIAL - New
 $343,448Active3 beds 2 baths2,250 sq. ft.
$343,448Active3 beds 2 baths2,250 sq. ft.218 NW Mayflower Dr., Calabash, NC 28467
MLS# 2526955Listed by: CPG INC. DBA MUNGO HOMES - Open Sun, 2 to 4pmNew
 $299,900Active3 beds 2 baths1,764 sq. ft.
$299,900Active3 beds 2 baths1,764 sq. ft.2911 Lancaster Road Nw, Wilson, NC 27896
MLS# 100540206Listed by: CHESSON REALTY  $25,000Active0.62 Acres
$25,000Active0.62 Acres1 Mercer Street, Black Creek, NC 27893
MLS# 100531209Listed by: COLDWELL BANKER PREFERRED PROPERTIES
