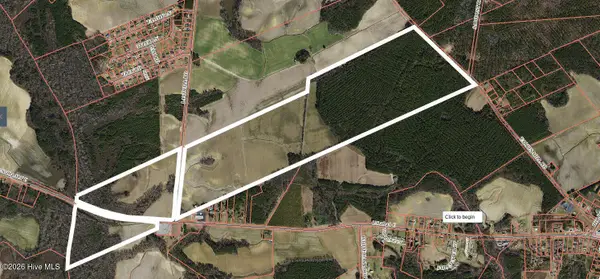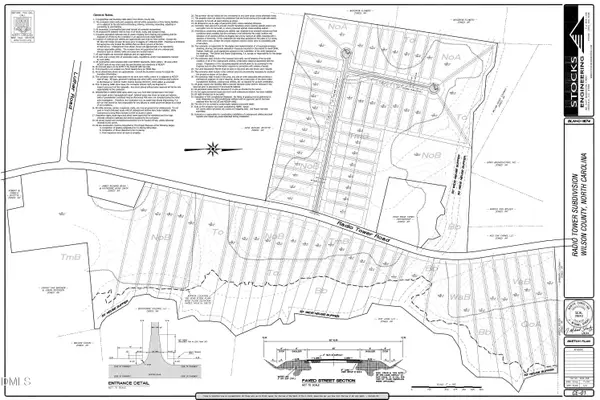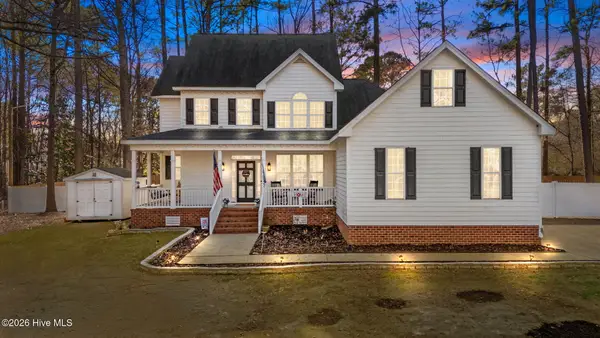1702 Chamberlain Drive Nw, Wilson, NC 27896
Local realty services provided by:ERA Strother Real Estate
1702 Chamberlain Drive Nw,Wilson, NC 27896
$339,900
- 3 Beds
- 3 Baths
- 2,074 sq. ft.
- Single family
- Active
Listed by: talia jernigan
Office: kw wilson (keller williams realty)
MLS#:100533984
Source:NC_CCAR
Price summary
- Price:$339,900
- Price per sq. ft.:$163.89
About this home
Move-in ready and beautifully updated—no projects, no delays. Bright, updated, and truly move-in ready. This home showcases fresh interior paint in a light, modern palette, a brand-new kitchen with new cabinetry and countertops, updated lighting throughout, and new landscaping that boosts curb appeal. Inviting living spaces include a cozy fireplace and a sunroom offering flexible bonus space for relaxing, working, or entertaining. Tucked away on a quiet cul-de-sac, this home stands out with clean finishes, thoughtful updates, and easy living—no renovation projects required. A standout opportunity for buyers seeking a refreshed home at an attractive price point.
Contact an agent
Home facts
- Year built:1981
- Listing ID #:100533984
- Added:99 day(s) ago
- Updated:January 10, 2026 at 11:21 AM
Rooms and interior
- Bedrooms:3
- Total bathrooms:3
- Full bathrooms:2
- Half bathrooms:1
- Living area:2,074 sq. ft.
Heating and cooling
- Cooling:Central Air, Heat Pump
- Heating:Electric, Fireplace(s), Heat Pump, Heating
Structure and exterior
- Roof:Shingle
- Year built:1981
- Building area:2,074 sq. ft.
- Lot area:0.31 Acres
Schools
- High school:Hunt
- Middle school:Forest Hills
- Elementary school:Vinson-Bynum
Utilities
- Water:Water Connected
- Sewer:Sewer Connected
Finances and disclosures
- Price:$339,900
- Price per sq. ft.:$163.89
New listings near 1702 Chamberlain Drive Nw
- New
 $1,440,000Active273 Acres
$1,440,000Active273 Acres4103 U.s. 264 Alternate, Wilson, NC 27893
MLS# 100548447Listed by: RIGHT REALTY GROUP - New
 $3,400,000Active61.81 Acres
$3,400,000Active61.81 Acres0 Radio Tower Road, Wilson, NC 27893
MLS# 10140480Listed by: CAROLINA HOMELAND PARTNERS LLC - New
 $415,000Active4 beds 3 baths2,583 sq. ft.
$415,000Active4 beds 3 baths2,583 sq. ft.1711 Killdeer Lane N, Wilson, NC 27893
MLS# 100548202Listed by: RIGGS REALTY GROUP - New
 $325,000Active3 beds 2 baths1,698 sq. ft.
$325,000Active3 beds 2 baths1,698 sq. ft.4202 Snapdragon Drive Nw, Wilson, NC 27896
MLS# 10140031Listed by: MARK SPAIN REAL ESTATE - New
 $349,900Active3 beds 3 baths2,253 sq. ft.
$349,900Active3 beds 3 baths2,253 sq. ft.908 Timberlake Drive Nw, Wilson, NC 27893
MLS# 100547445Listed by: FIRST WILSON PROPERTIES - New
 $349,500Active3 beds 3 baths2,035 sq. ft.
$349,500Active3 beds 3 baths2,035 sq. ft.4707 Burning Tree Lane N, Wilson, NC 27896
MLS# 100547621Listed by: FIRST WILSON PROPERTIES - New
 $210,000Active3 beds 2 baths1,406 sq. ft.
$210,000Active3 beds 2 baths1,406 sq. ft.310 Atlantic Christian College Drive W, Wilson, NC 27893
MLS# 10139327Listed by: MARK SPAIN REAL ESTATE - New
 $219,900Active4 beds 2 baths1,553 sq. ft.
$219,900Active4 beds 2 baths1,553 sq. ft.1310 Nash Street Se, Wilson, NC 27893
MLS# 10139119Listed by: EXP REALTY LLC - Open Sun, 1 to 3pmNew
 $257,000Active3 beds 2 baths1,637 sq. ft.
$257,000Active3 beds 2 baths1,637 sq. ft.1710 Centre Street W, Wilson, NC 27893
MLS# 100547278Listed by: MARKET LEADER REALTY, LLC. - New
 $180,000Active2 beds 2 baths1,380 sq. ft.
$180,000Active2 beds 2 baths1,380 sq. ft.906 Corbett Avenue Ne, Wilson, NC 27893
MLS# 100546981Listed by: LEGACY BUILDER, LLC
