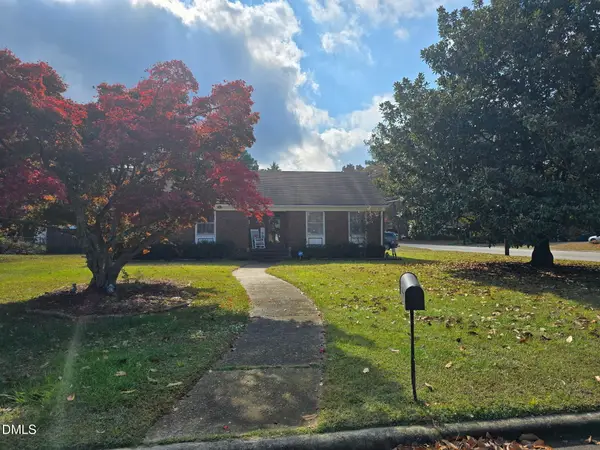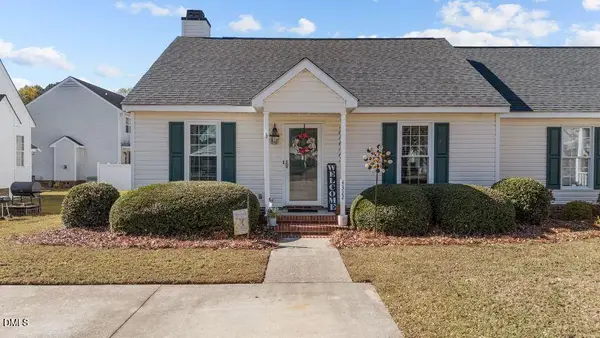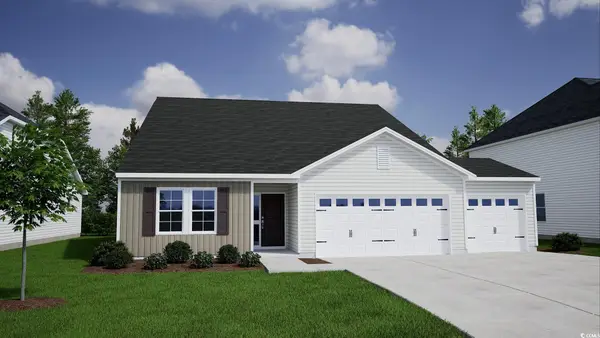1811 Hermitage Road Nw, Wilson, NC 27896
Local realty services provided by:ERA Strother Real Estate
Listed by: kevin lee
Office: lee and harrell real estate professionals
MLS#:100508628
Source:NC_CCAR
Price summary
- Price:$325,000
- Price per sq. ft.:$143.17
About this home
Nestled in one of the area's most beloved neighborhoods, this classic brick ranch feels less like a house and more like home the moment you step inside. With 3 spacious bedrooms and 2 full baths, it's a place where every detail has been cared for and every room invites you to stay awhile. Step through the front door into the formal living room—bright, welcoming, and perfect for everything from quiet mornings with coffee to hosting family during the holidays. Just beyond, the formal dining room is ready for gatherings big and small, bathed in natural light and just steps from the heart of the home: the kitchen. And what a kitchen it is. Enormous and beautifully updated, it boasts brand new appliances, expansive counter space, and plenty of room for baking cookies, meal prepping, or just chatting over a late-night snack. This space was made for living well. The master suite with large walk in closet and private bath that has been thoughtfully remodeled, offering a private retreat at the end of the day, while two additional bedrooms provide flexibility for family, guests, or even a home office. But the real showstopper? The large sunroom. With its own mini-split unit for year-round comfort, a built-in wet bar, and even a mini-fridge, it's the perfect spot for entertaining or simply relaxing as the sun streams in. From there, step out into the fully fenced backyard—a true oasis with mature landscaping, a concrete pad ready for your grill or firepit, and a charming storage building for all your outdoor essentials. A one-car garage provides convenience and additional storage, and a crawlspace that is sealed and has a dehumidifier rounding out a home that's as practical as it is beautiful. This isn't just a house—it's where stories begin. Come see for yourself why this gem stands out in a neighborhood where homes are rarely available and always cherished.
Contact an agent
Home facts
- Year built:1977
- Listing ID #:100508628
- Added:177 day(s) ago
- Updated:November 14, 2025 at 08:56 AM
Rooms and interior
- Bedrooms:3
- Total bathrooms:2
- Full bathrooms:2
- Living area:2,270 sq. ft.
Heating and cooling
- Cooling:Central Air
- Heating:Electric, Gas Pack, Heating, Natural Gas
Structure and exterior
- Roof:Composition
- Year built:1977
- Building area:2,270 sq. ft.
- Lot area:0.36 Acres
Schools
- High school:Hunt
- Middle school:Forest Hills
- Elementary school:Forest Hills
Finances and disclosures
- Price:$325,000
- Price per sq. ft.:$143.17
New listings near 1811 Hermitage Road Nw
- Open Sat, 12 to 3pmNew
 $439,500Active5 beds 4 baths2,401 sq. ft.
$439,500Active5 beds 4 baths2,401 sq. ft.4401 Country Club Drive N, Wilson, NC 27896
MLS# 10132873Listed by: EXP REALTY, LLC - C - Coming Soon
 $260,000Coming Soon3 beds 3 baths
$260,000Coming Soon3 beds 3 baths1735 Meadowbrook Lane W, Wilson, NC 27893
MLS# 10132600Listed by: KELLER WILLIAMS REALTY CARY  $229,900Pending3 beds 2 baths1,206 sq. ft.
$229,900Pending3 beds 2 baths1,206 sq. ft.2834 Springflower Drive N, Wilson, NC 27896
MLS# 100540770Listed by: OUR TOWN PROPERTIES INC.- New
 $565,000Active4 beds 4 baths3,567 sq. ft.
$565,000Active4 beds 4 baths3,567 sq. ft.4915 Country Club Drive N, Wilson, NC 27896
MLS# 100540751Listed by: CHESSON AGENCY, EXP REALTY - New
 $199,900Active2 beds 2 baths1,050 sq. ft.
$199,900Active2 beds 2 baths1,050 sq. ft.4322 Fawn Court N, Wilson, NC 27896
MLS# 10132405Listed by: FIRST VENTURE PROPERTIES - Open Sun, 2 to 4pmNew
 $180,000Active2 beds 2 baths1,131 sq. ft.
$180,000Active2 beds 2 baths1,131 sq. ft.2400 Bradford Drive N #7b, Wilson, NC 27896
MLS# 100540589Listed by: CHESSON REALTY - New
 $359,900Active4 beds 3 baths2,332 sq. ft.
$359,900Active4 beds 3 baths2,332 sq. ft.2313 Foxcroft Road Nw, Wilson, NC 27896
MLS# 10132247Listed by: FIRST VENTURE PROPERTIES - New
 $273,500Active3 beds 2 baths1,368 sq. ft.
$273,500Active3 beds 2 baths1,368 sq. ft.3811 Valleyfield Lane, Elm City, NC 27822
MLS# 10132239Listed by: FIRST VENTURE PROPERTIES - New
 $343,448Active3 beds 2 baths2,250 sq. ft.
$343,448Active3 beds 2 baths2,250 sq. ft.218 NW Mayflower Dr., Calabash, NC 28467
MLS# 2526955Listed by: CPG INC. DBA MUNGO HOMES - Open Sat, 12 to 4pmNew
 $450,000Active4 beds 4 baths2,440 sq. ft.
$450,000Active4 beds 4 baths2,440 sq. ft.4404 Fairhaven Drive W, Wilson, NC 27893
MLS# 10132176Listed by: HOMETOWNE REALTY
